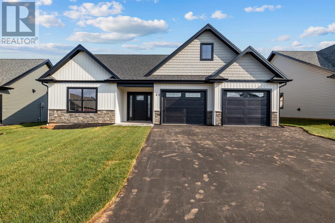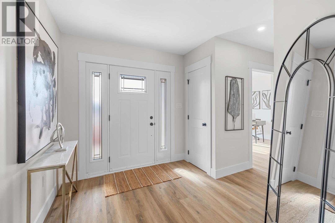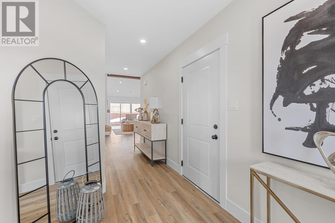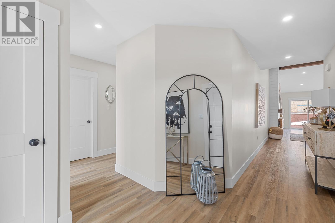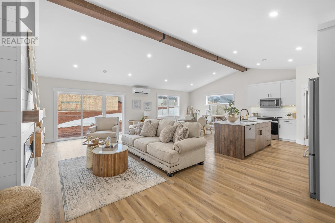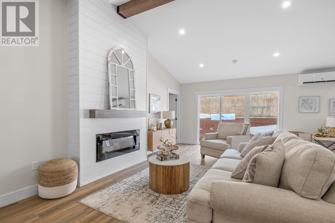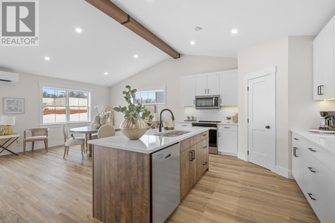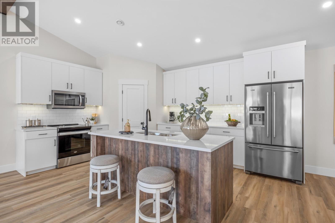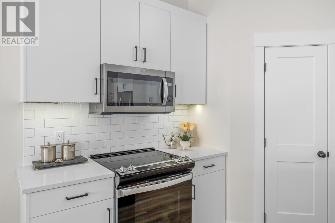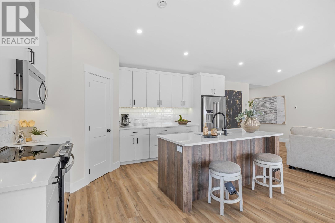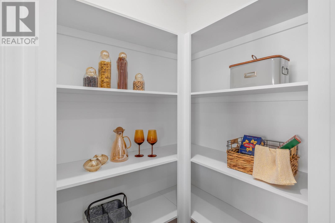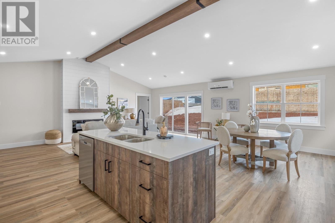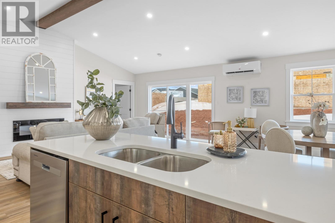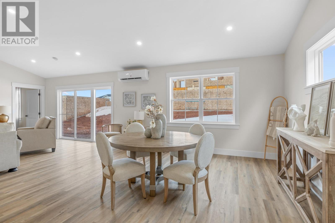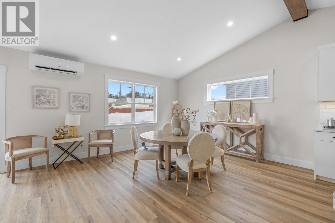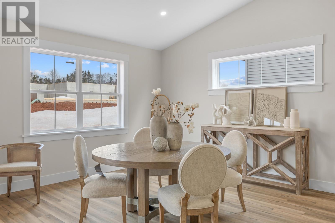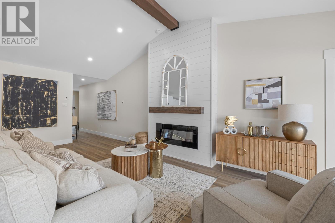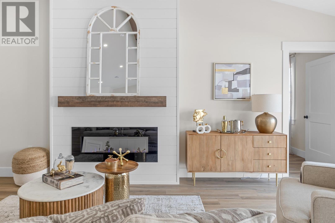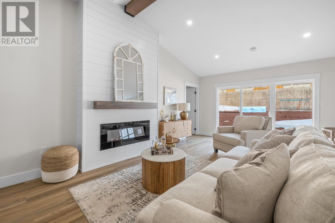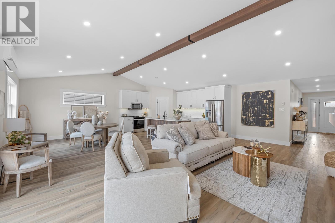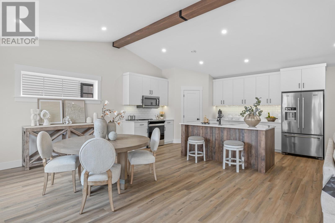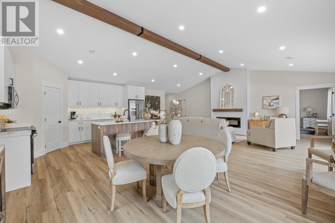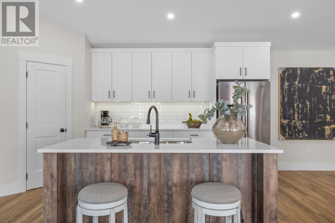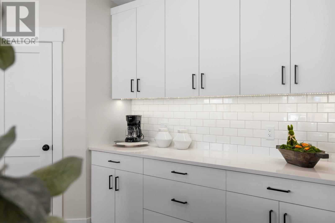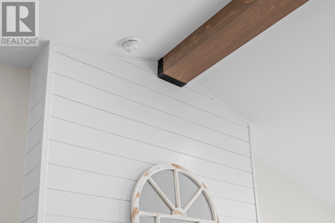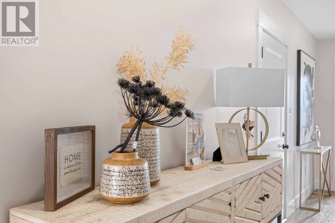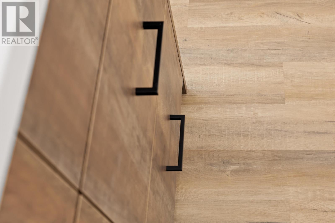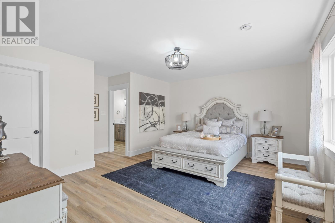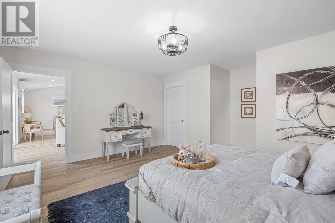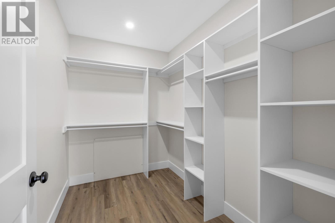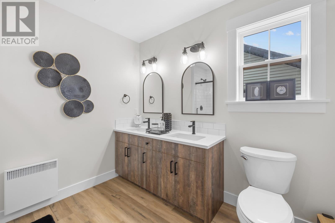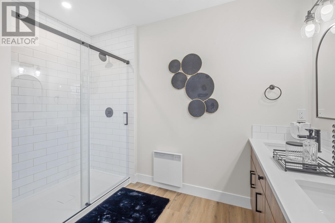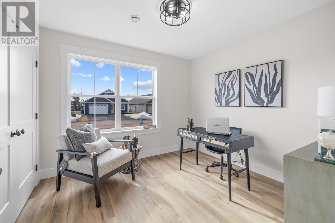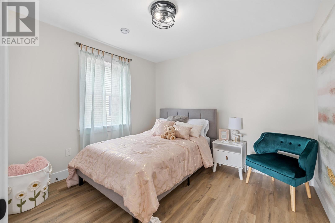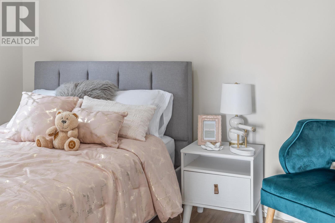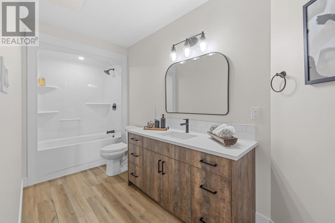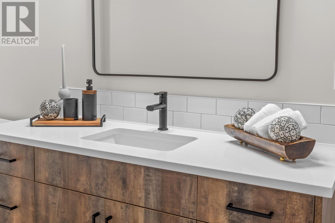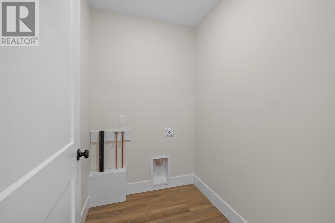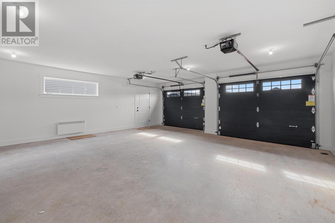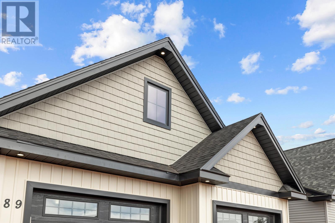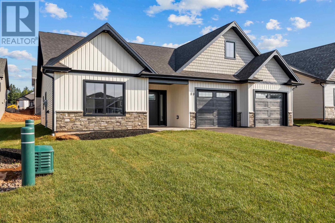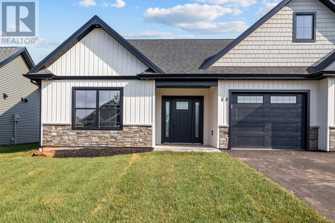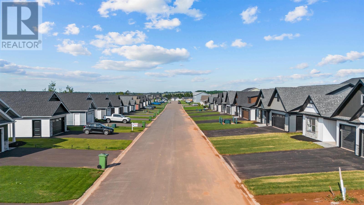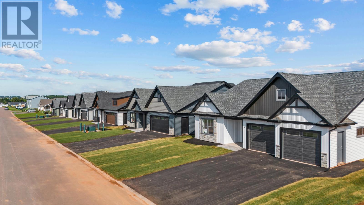3 Bedroom
2 Bathroom
Air Exchanger
Wall Mounted Heat Pump, In Floor Heating
Landscaped
$579,900
Prepare to be impressed when you enter this fantastic new build in the family-friendly community of East Royalty. Welcome to 89 Holmes Lane, located in the Horseshoe Hill Estates subdivision. This home features an abundance of natural light and a layout designed for easy living and entertaining. You will be impressed with the open concept which features a beautiful kitchen with custom cabinets, quartz countertops and a walk-in pantry. The master bedroom suite with a walk-in closet, ensuite bathroom with a quartz countertop and custom tiled shower makes bedtime and waking up a little easier. Other highlights of the property include central air, in-floor heating, heat pump, vaulted ceiling, home warranty, covered deck, veranda and bench seating at the entrance. Enjoy easy access to schools, shopping, and golf. Only minutes to downtown. * expected completion date - late February 2024. (id:48213)
Property Details
|
MLS® Number
|
202517330 |
|
Property Type
|
Single Family |
|
Community Name
|
Charlottetown |
|
Amenities Near By
|
Golf Course, Park, Playground, Public Transit, Shopping |
|
Community Features
|
Recreational Facilities, School Bus |
|
Features
|
Paved Driveway |
|
Structure
|
Deck, Patio(s) |
Building
|
Bathroom Total
|
2 |
|
Bedrooms Above Ground
|
3 |
|
Bedrooms Total
|
3 |
|
Appliances
|
Stove, Dishwasher, Microwave, Refrigerator |
|
Basement Type
|
None |
|
Constructed Date
|
2025 |
|
Construction Style Attachment
|
Detached |
|
Cooling Type
|
Air Exchanger |
|
Exterior Finish
|
Stone, Vinyl |
|
Flooring Type
|
Vinyl |
|
Foundation Type
|
Concrete Slab |
|
Heating Fuel
|
Electric |
|
Heating Type
|
Wall Mounted Heat Pump, In Floor Heating |
|
Total Finished Area
|
1733 Sqft |
|
Type
|
House |
|
Utility Water
|
Municipal Water |
Land
|
Acreage
|
No |
|
Land Amenities
|
Golf Course, Park, Playground, Public Transit, Shopping |
|
Landscape Features
|
Landscaped |
|
Sewer
|
Municipal Sewage System |
|
Size Irregular
|
0.15 |
|
Size Total
|
0.1500|under 1/2 Acre |
|
Size Total Text
|
0.1500|under 1/2 Acre |
Rooms
| Level |
Type |
Length |
Width |
Dimensions |
|
Main Level |
Primary Bedroom |
|
|
17.4 x 14.2 |
|
Main Level |
Ensuite (# Pieces 2-6) |
|
|
11.5 x 9.2 |
|
Main Level |
Living Room |
|
|
14 x 25 |
|
Main Level |
Dining Room |
|
|
14 x 12.6 |
|
Main Level |
Kitchen |
|
|
28.8 x 10 |
|
Main Level |
Bedroom |
|
|
10.8 x 10 |
|
Main Level |
Bedroom |
|
|
10.8 x 10 |
https://www.realtor.ca/real-estate/28592571/89-holmes-lane-charlottetown-charlottetown


