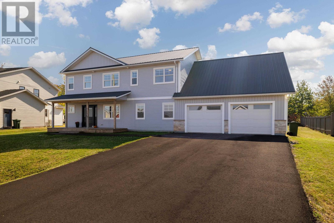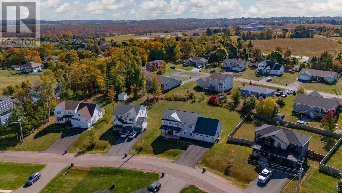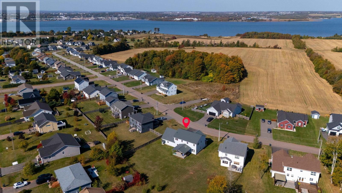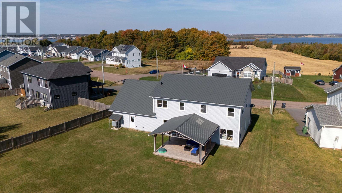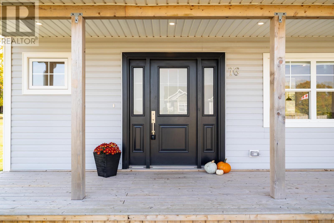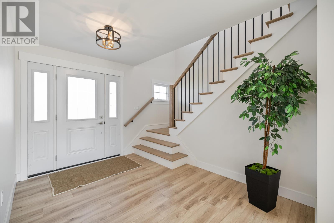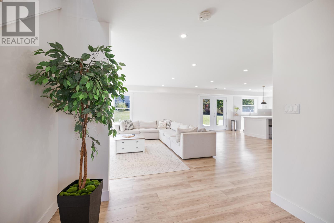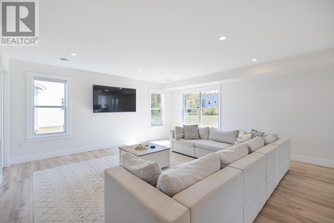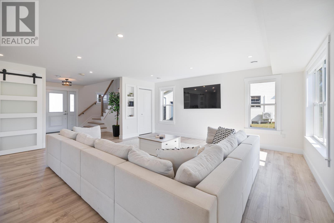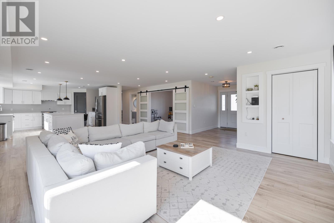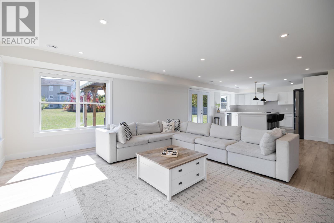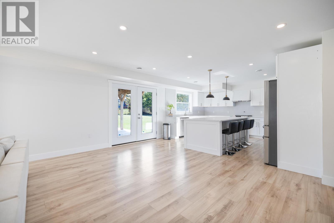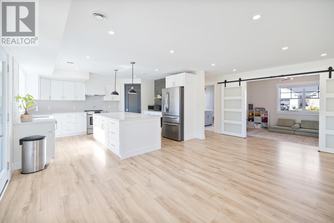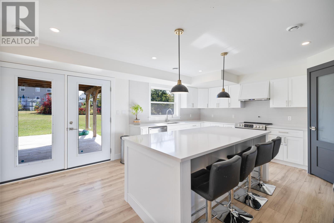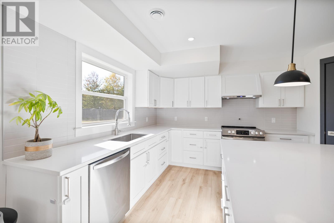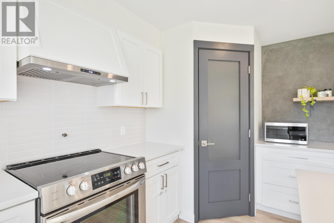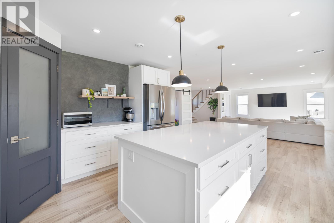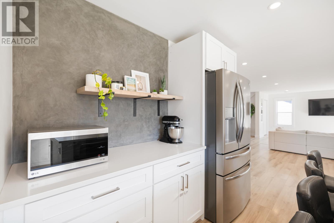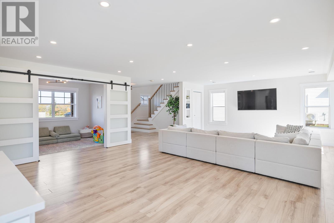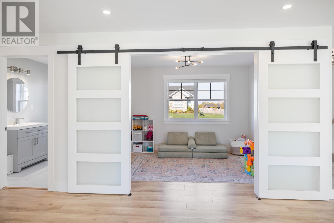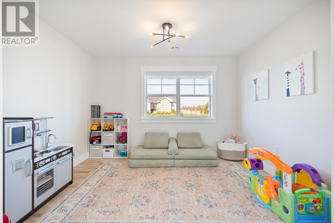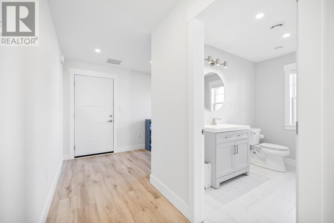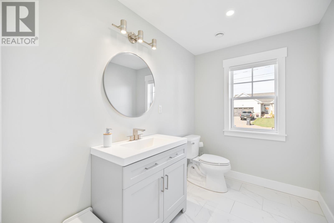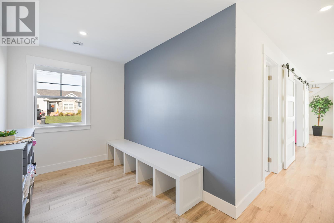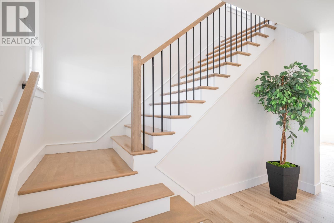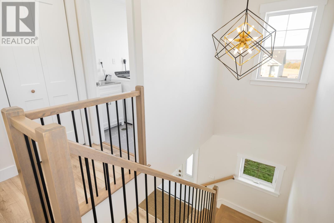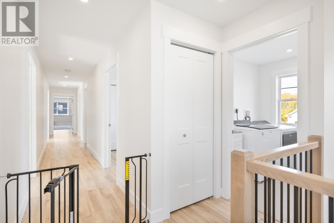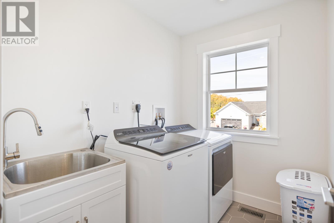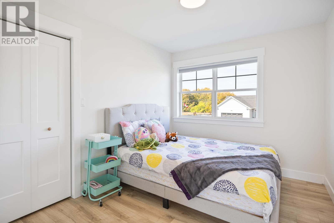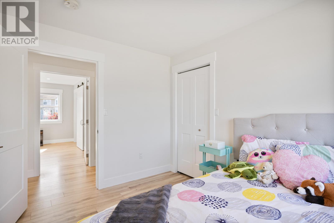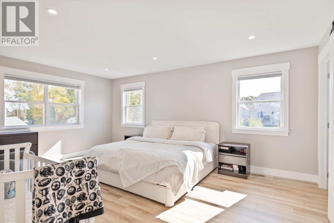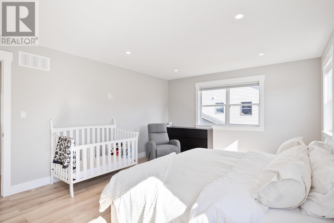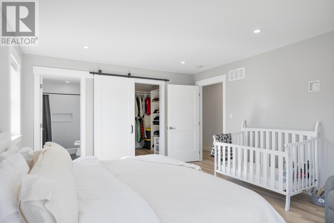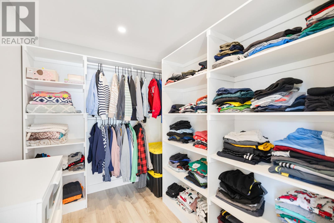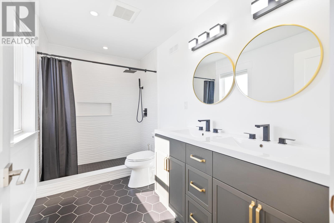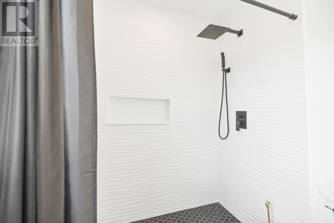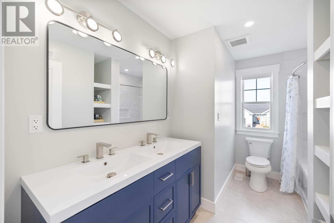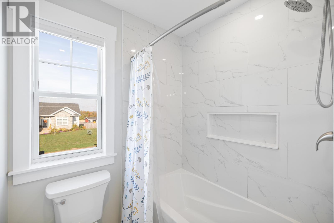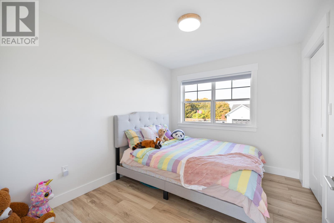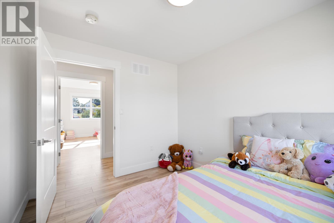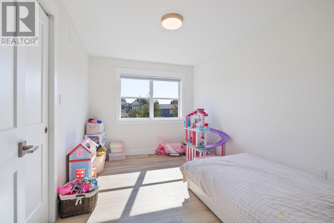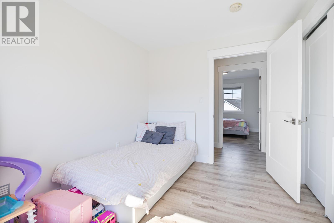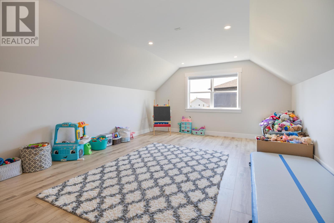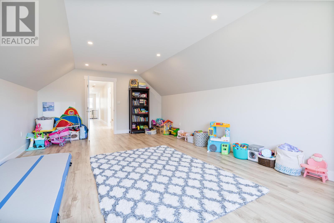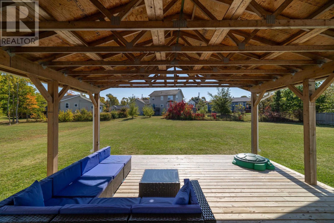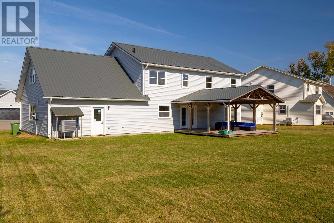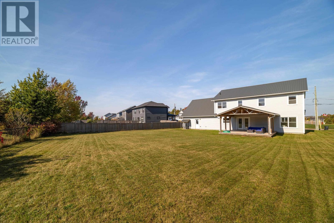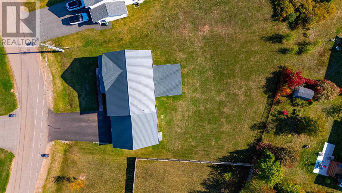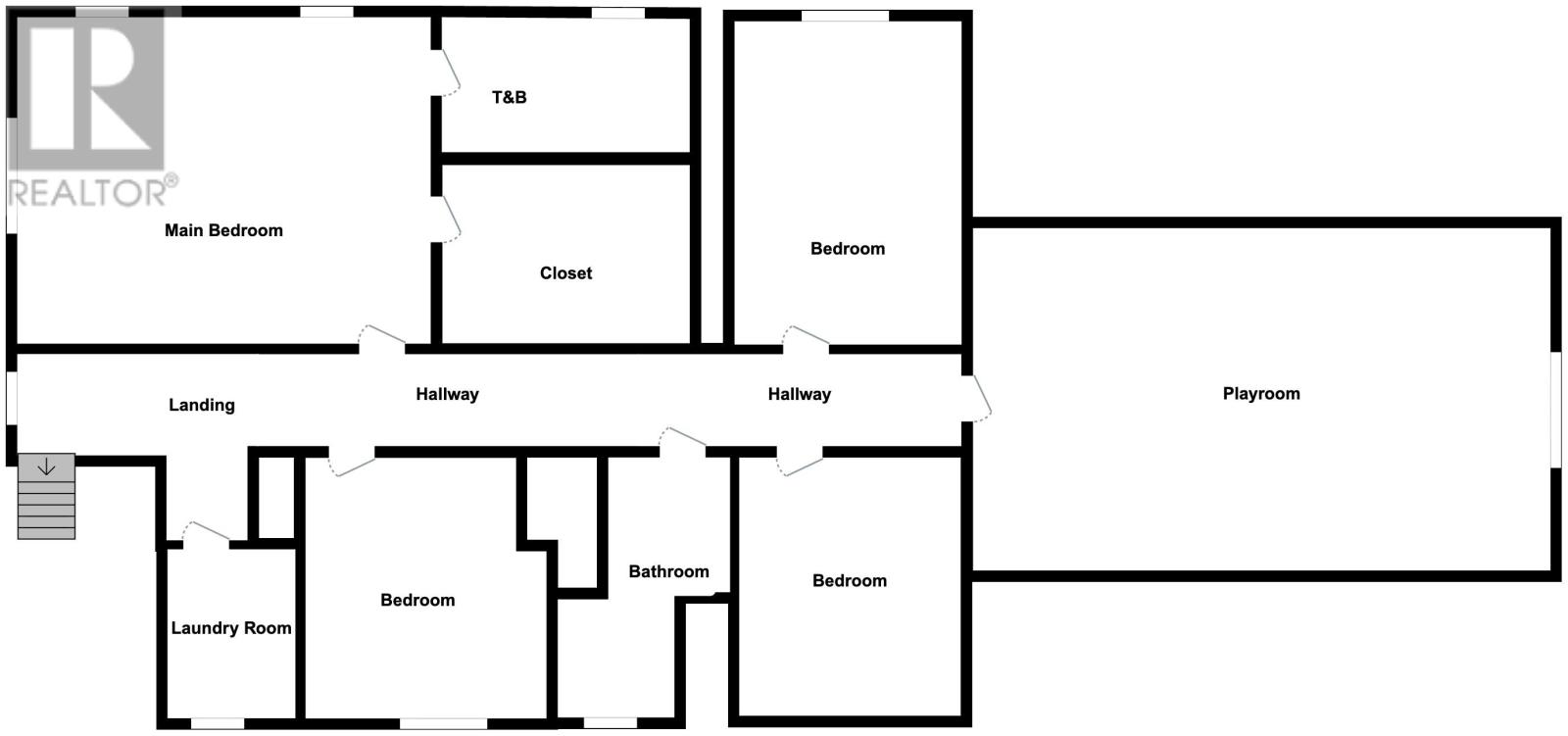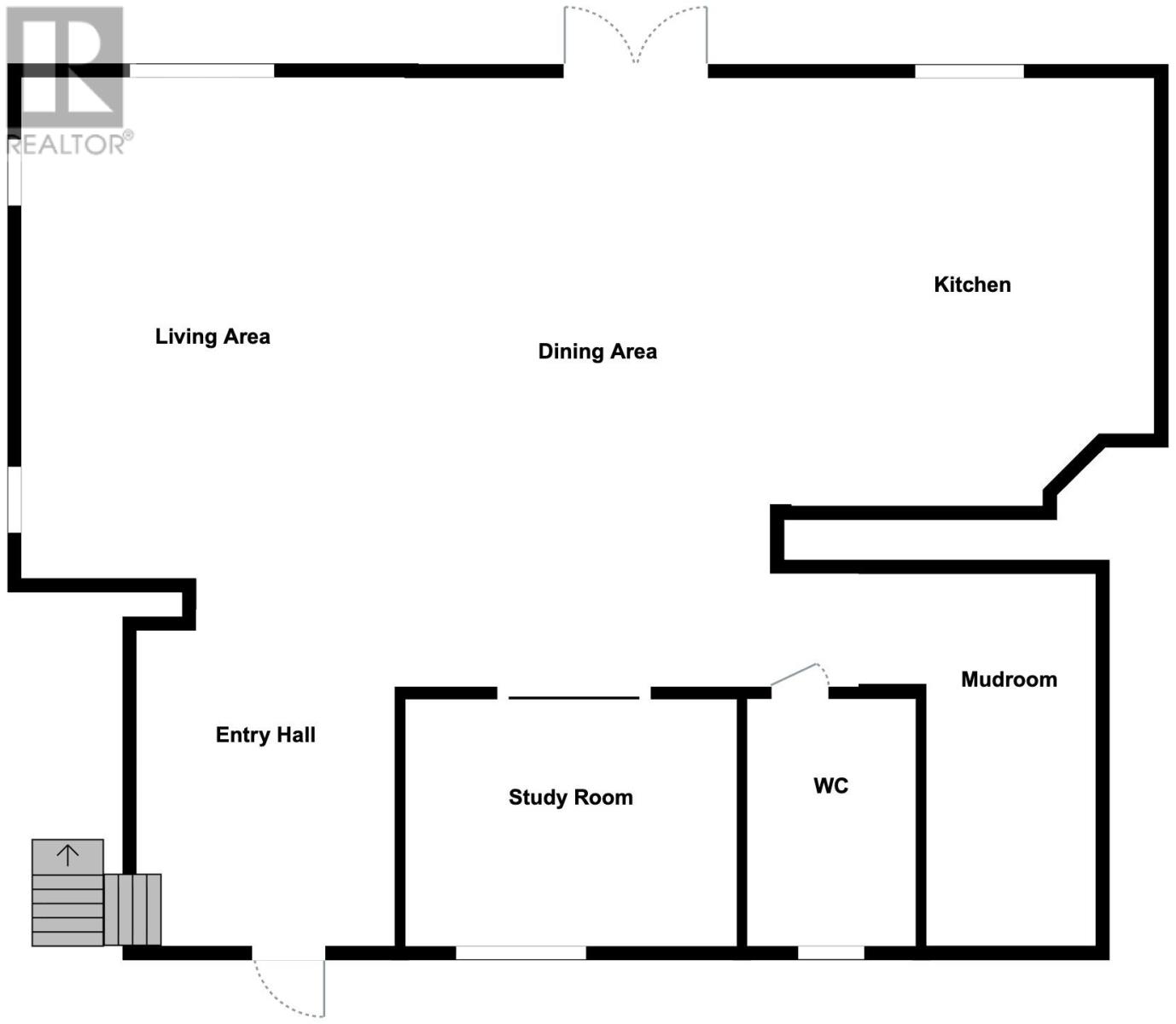4 Bedroom
3 Bathroom
Forced Air, Central Heat Pump, Heat Recovery Ventilation (Hrv)
Landscaped
$765,000
This custom-built Stratford home truly has it all. Set on a 0.32-acre lot, this two-storey residence blends thoughtful design with modern comfort. The covered veranda leads to a bright foyer that opens into an inviting open-concept living space. Oversized windows fill the living and dining areas with natural light, while the chef?s kitchen impresses with a large island, quartz countertops, stone backsplash, pot filler, and walk-in pantry. From the dining area, step out onto the 20x20 covered deck, the perfect place to unwind or plan a future hot tub. A set of sliding doors opens to a beautiful office or den, and the main level also features a two-piece bath and a spacious mudroom with built-ins leading to the heated double garage with utility sink. Upstairs, the primary suite offers a peaceful retreat with a walk-in closet and luxurious ensuite featuring dual vanities and a tiled walk-in shower. Three additional bedrooms, a bright laundry room, and a versatile bonus room complete the upper level. Quality features include ICF footing, spray-foamed exterior walls, softwood baseboards, and a ducted heat pump for efficient year-round comfort. Located within walking distance to parks, T3 Transit, and a nearby kayak launch ? and just minutes from downtown Charlottetown ? this home combines family living, quality craftsmanship, and everyday convenience. (id:48213)
Property Details
|
MLS® Number
|
202525452 |
|
Property Type
|
Single Family |
|
Community Name
|
Stratford |
|
Amenities Near By
|
Golf Course, Park, Playground, Public Transit, Shopping |
|
Community Features
|
Recreational Facilities, School Bus |
|
Features
|
Paved Driveway |
|
Structure
|
Deck |
|
View Type
|
River View |
Building
|
Bathroom Total
|
3 |
|
Bedrooms Above Ground
|
4 |
|
Bedrooms Total
|
4 |
|
Appliances
|
Range - Electric, Dishwasher, Dryer - Electric, Washer, Refrigerator |
|
Basement Type
|
None |
|
Constructed Date
|
2023 |
|
Construction Style Attachment
|
Detached |
|
Exterior Finish
|
Stone, Vinyl |
|
Flooring Type
|
Tile |
|
Foundation Type
|
Poured Concrete, Concrete Slab |
|
Half Bath Total
|
1 |
|
Heating Fuel
|
Electric |
|
Heating Type
|
Forced Air, Central Heat Pump, Heat Recovery Ventilation (hrv) |
|
Stories Total
|
2 |
|
Total Finished Area
|
2776 Sqft |
|
Type
|
House |
|
Utility Water
|
Municipal Water |
Parking
Land
|
Acreage
|
No |
|
Land Amenities
|
Golf Course, Park, Playground, Public Transit, Shopping |
|
Landscape Features
|
Landscaped |
|
Sewer
|
Municipal Sewage System |
|
Size Irregular
|
0.32 |
|
Size Total
|
0.32 Ac|under 1/2 Acre |
|
Size Total Text
|
0.32 Ac|under 1/2 Acre |
Rooms
| Level |
Type |
Length |
Width |
Dimensions |
|
Second Level |
Laundry Room |
|
|
7.6 X 5.9 |
|
Second Level |
Primary Bedroom |
|
|
17.11 X 13.1 |
|
Second Level |
Ensuite (# Pieces 2-6) |
|
|
11.1 X 6 |
|
Second Level |
Storage |
|
|
8.8 X 6.8 WALK IN CLOSET |
|
Second Level |
Bedroom |
|
|
11.2 X 8.11 |
|
Second Level |
Bedroom |
|
|
11.2 X 9 |
|
Second Level |
Bedroom |
|
|
13.1 X 8.11 |
|
Second Level |
Bath (# Pieces 1-6) |
|
|
11.2 X 5.7 |
|
Second Level |
Games Room |
|
|
23.5 X 14.6 |
|
Main Level |
Mud Room |
|
|
13.6 X 6.10 |
|
Main Level |
Bath (# Pieces 1-6) |
|
|
9 X 5.11 |
|
Main Level |
Den |
|
|
11.7 X 9 |
|
Main Level |
Eat In Kitchen |
|
|
13.5 X 15.1 |
|
Main Level |
Dining Room |
|
|
11.4 X 19.8 |
|
Main Level |
Living Room |
|
|
14 X 17 |
|
Main Level |
Foyer |
|
|
11.5 X 8.10 |
https://www.realtor.ca/real-estate/28967884/76-birch-woods-lane-stratford-stratford


