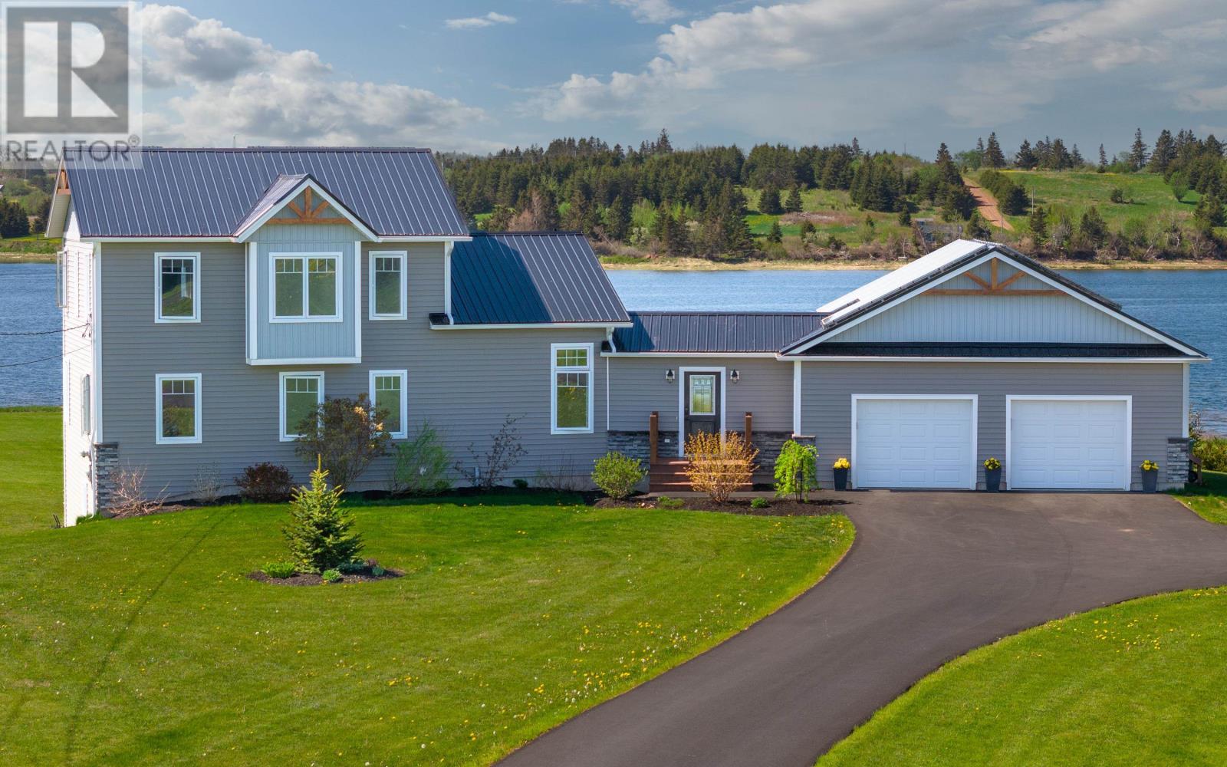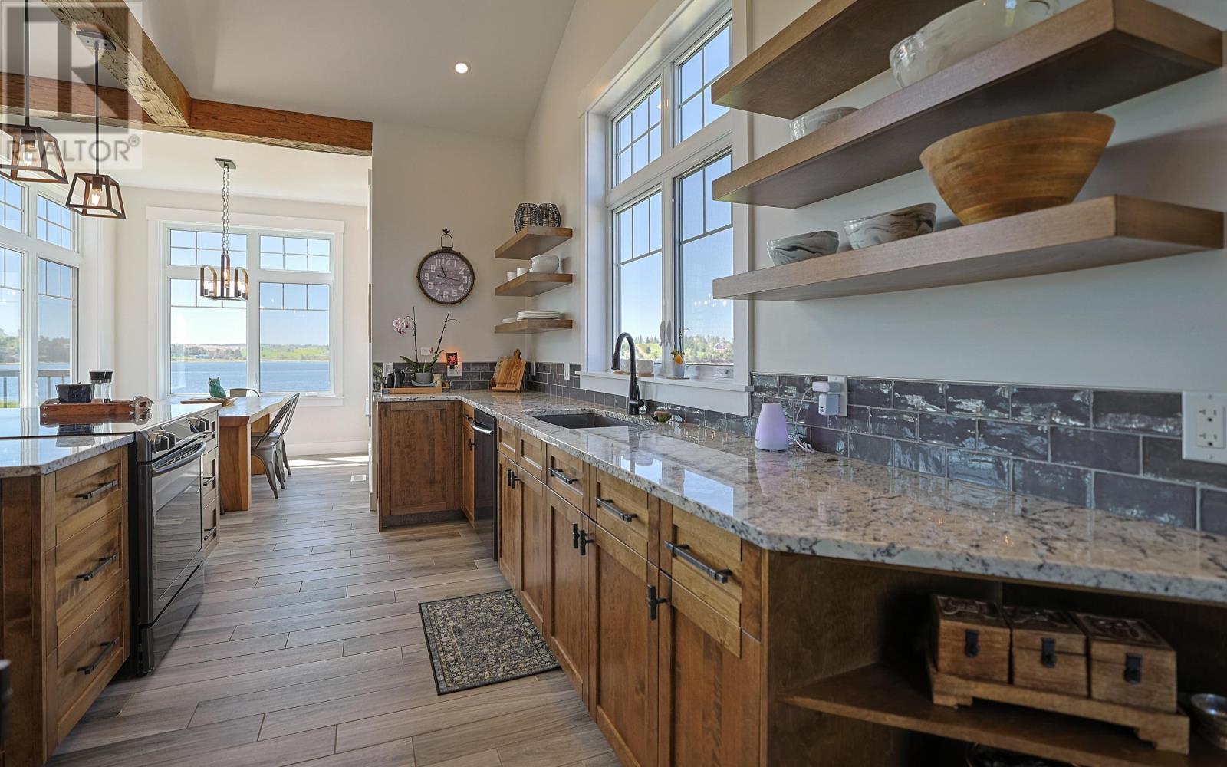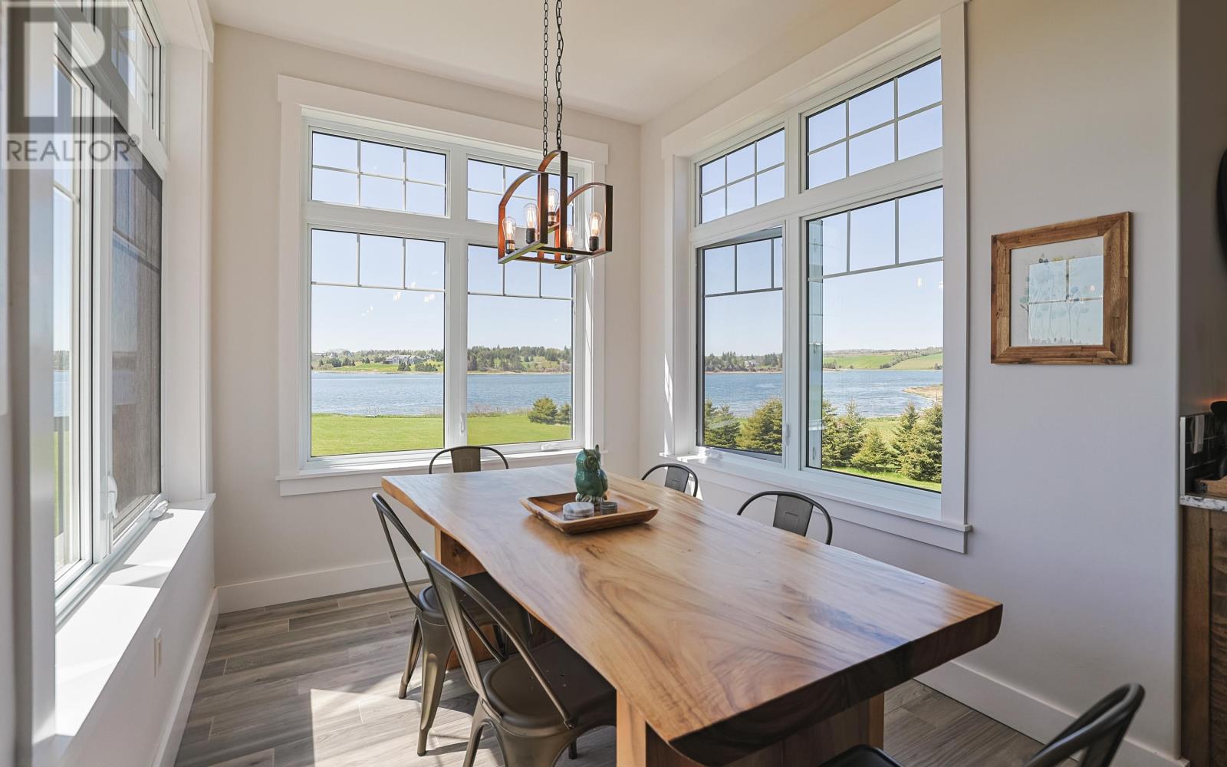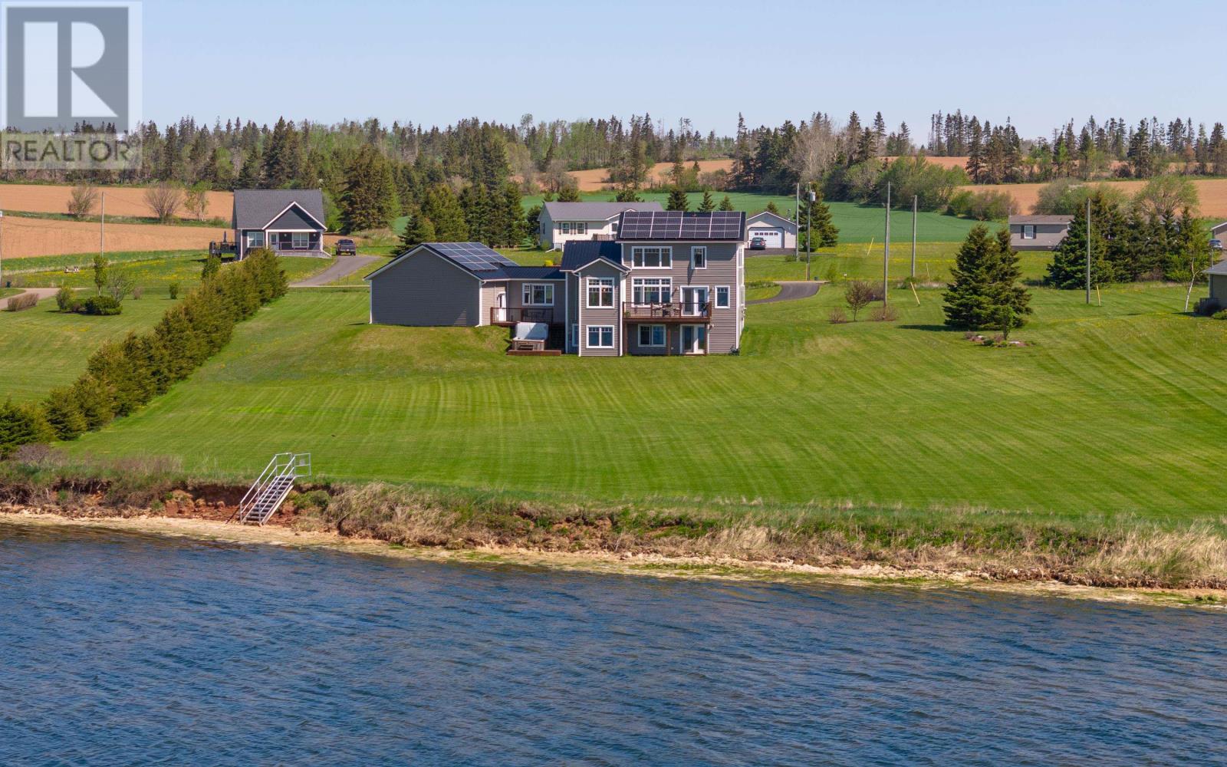4 Bedroom
4 Bathroom
Air Exchanger
Forced Air, In Floor Heating
Waterfront
Acreage
Landscaped
$1,075,000
Welcome to your stunning new Island home! Crafted with precision by esteemed local builder Blue Heron, this exceptional property boasts approximately 225 feet of waterfront along the picturesque and historic Hunter River. Enjoy exclusive access to the water via custom aluminum stairs, providing a private escape to nature's beauty. Embracing green living, the house is heated and cooled with geothermal energy, and solar panels make it a net-zero home. Nestled in the picturesque Rustico area, this property offers self-sufficiency while being just 25 minutes from Charlottetown. Known for its scenic drives, proximity to top-notch restaurants, golf courses, boating, beaches, and fresh seafood, this location truly has it all. Make this extraordinary home yours and experience the best of PEI living As you approach the home, a sweeping drive lined with professional landscaping and vibrant plantings sets the stage for the elegance within. Step through the main door and be greeted by breathtaking water views, perfect for year-round enjoyment. Imagine summer days filled with canoeing, kayaking, and boating right from your own backyard. The inviting butler's pantry leads you into the expansive open kitchen, where vaulted ceilings and hand-hewn church beams create an atmosphere of rustic luxury. The two south-facing decks offer the perfect space for outdoor entertaining, complete with a hot tub for ultimate relaxation. Marvel at the stunning sunrises and sunsets from your private oasis. Inside, the home features exquisite hickory hardwood cabinetry and doors, complemented by granite countertops and porcelain flooring. The custom kitchen is a chef's dream, designed with extensive cabinetry and high-quality finishes. Each bedroom includes a private ensuite, ensuring comfort and privacy for all. The primary bedroom on the second level offers a serene sitting area with captivating water views. The lower level showcases a unique metallic e (id:48213)
Property Details
|
MLS® Number
|
202410913 |
|
Property Type
|
Single Family |
|
Community Name
|
Rusticoville |
|
Amenities Near By
|
Golf Course, Park, Playground, Shopping |
|
Community Features
|
Recreational Facilities, School Bus |
|
Features
|
Sloping, Balcony |
|
Structure
|
Deck, Patio(s) |
|
View Type
|
River View |
|
Water Front Type
|
Waterfront |
Building
|
Bathroom Total
|
4 |
|
Bedrooms Above Ground
|
2 |
|
Bedrooms Below Ground
|
2 |
|
Bedrooms Total
|
4 |
|
Appliances
|
Oven, Dishwasher, Dryer, Washer, Freezer - Stand Up, Microwave, Refrigerator |
|
Constructed Date
|
2018 |
|
Construction Style Attachment
|
Detached |
|
Cooling Type
|
Air Exchanger |
|
Exterior Finish
|
Stone, Vinyl |
|
Flooring Type
|
Ceramic Tile, Porcelain Tile, Other |
|
Foundation Type
|
Poured Concrete |
|
Half Bath Total
|
1 |
|
Heating Fuel
|
Geo Thermal, Solar |
|
Heating Type
|
Forced Air, In Floor Heating |
|
Stories Total
|
2 |
|
Total Finished Area
|
2776 Sqft |
|
Type
|
House |
|
Utility Water
|
Drilled Well |
Parking
|
Attached Garage
|
|
|
Heated Garage
|
|
|
Parking Space(s)
|
|
|
Paved Yard
|
|
Land
|
Access Type
|
Year-round Access |
|
Acreage
|
Yes |
|
Land Amenities
|
Golf Course, Park, Playground, Shopping |
|
Landscape Features
|
Landscaped |
|
Sewer
|
Septic System |
|
Size Irregular
|
2.4 |
|
Size Total
|
2.4000|1 - 3 Acres |
|
Size Total Text
|
2.4000|1 - 3 Acres |
Rooms
| Level |
Type |
Length |
Width |
Dimensions |
|
Second Level |
Other |
|
|
Loft 12.3 x 10.1 |
|
Second Level |
Primary Bedroom |
|
|
24.7x10.4 Incl Ensuite&Closet |
|
Lower Level |
Games Room |
|
|
9.1 x 20 |
|
Lower Level |
Bedroom |
|
|
9.4 x 10.11 |
|
Lower Level |
Ensuite (# Pieces 2-6) |
|
|
5.7 x 9.7 |
|
Lower Level |
Laundry Room |
|
|
9.5 x 6.6 |
|
Lower Level |
Other |
|
|
TV Room 13.1 x 9.4 |
|
Lower Level |
Storage |
|
|
Storage Room |
|
Lower Level |
Utility Room |
|
|
Mechanical Room |
|
Lower Level |
Kitchen |
|
|
Gym/Office 8.6 x 14.9 |
|
Main Level |
Mud Room |
|
|
7.5 x 18.8 |
|
Main Level |
Other |
|
|
Pantry 12.5 x 7.3 |
|
Main Level |
Great Room |
|
|
39. x 12.3. |
|
Main Level |
Dining Nook |
|
|
9.6 x 8.6 |
|
Main Level |
Other |
|
|
closet/walkway 3.4 x 4.2 |
|
Main Level |
Bath (# Pieces 1-6) |
|
|
5.9 x 5.8 |
|
Main Level |
Bedroom |
|
|
10.4 x 11 |
|
Main Level |
Ensuite (# Pieces 2-6) |
|
|
5.11 x 8.6 |
|
Main Level |
Other |
|
|
walk in closet 4.9 x 8.6 |
https://www.realtor.ca/real-estate/26912694/69-snowie-road-rusticoville-rusticoville





















































