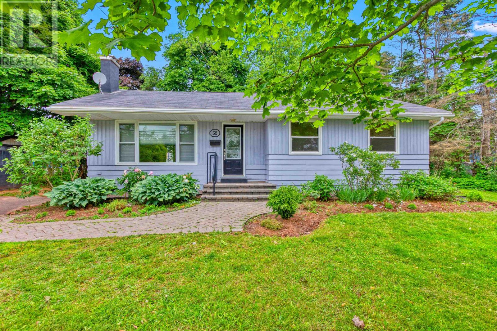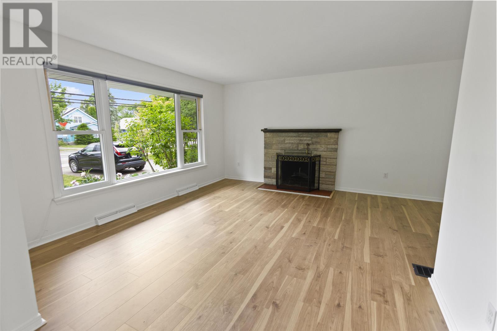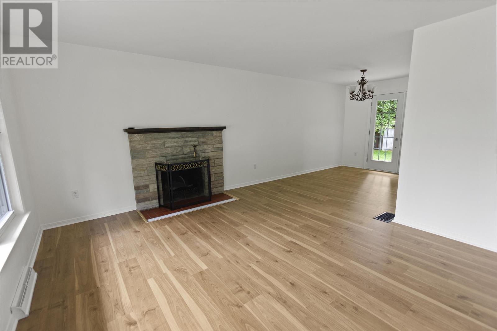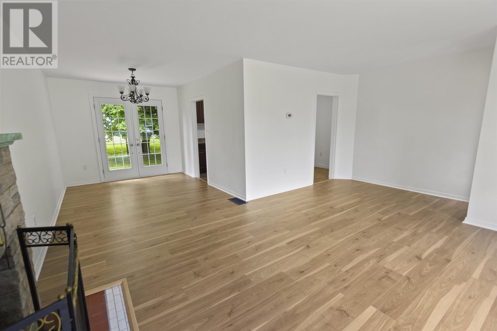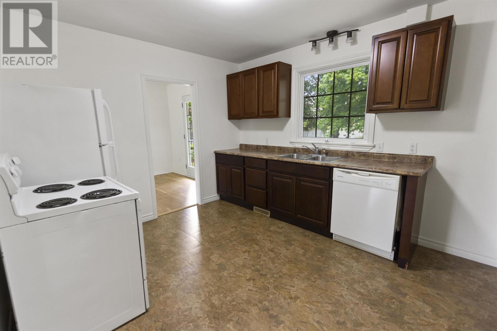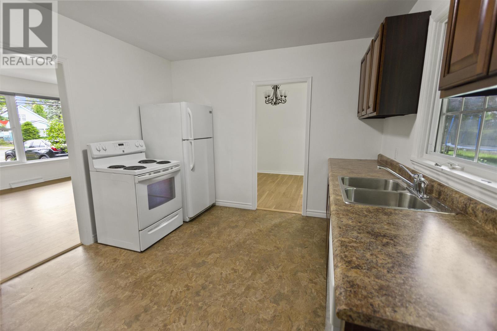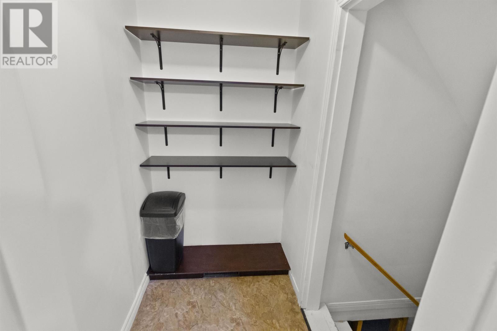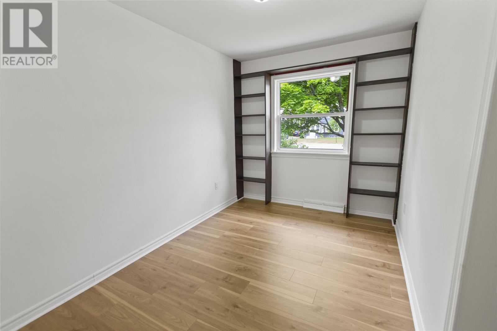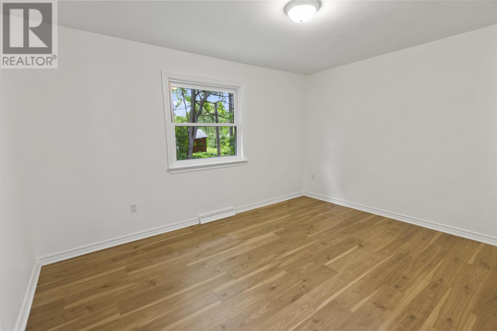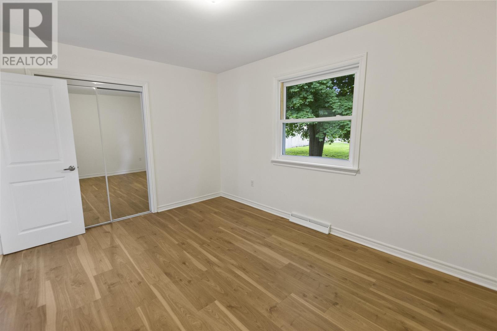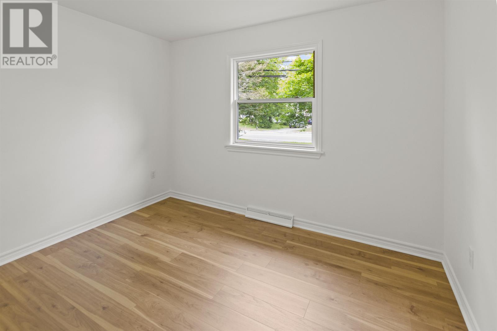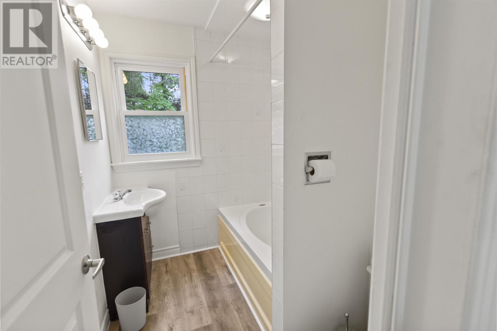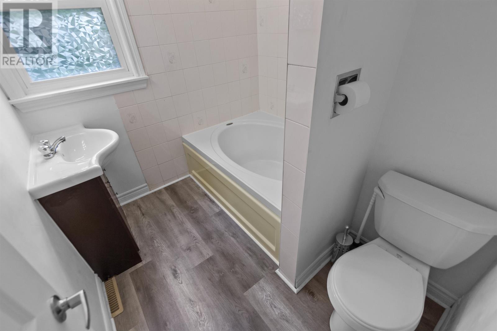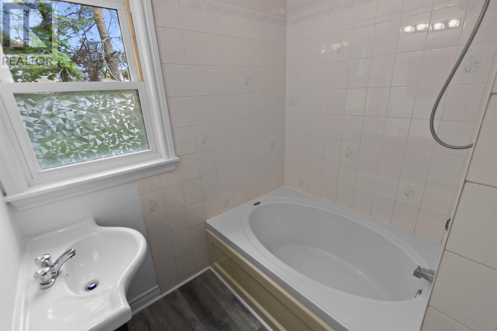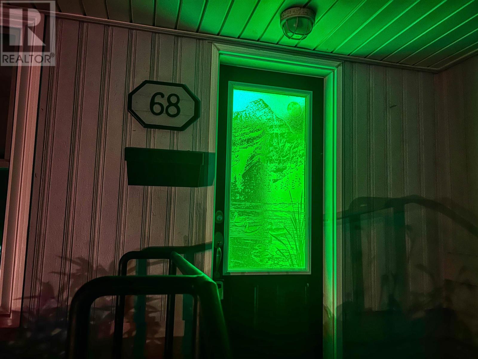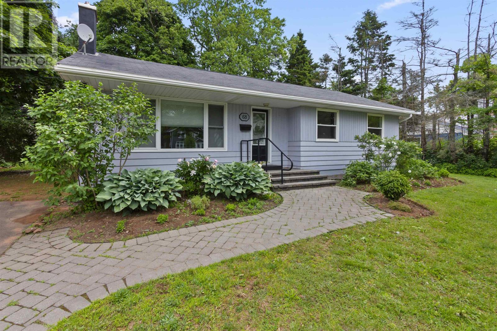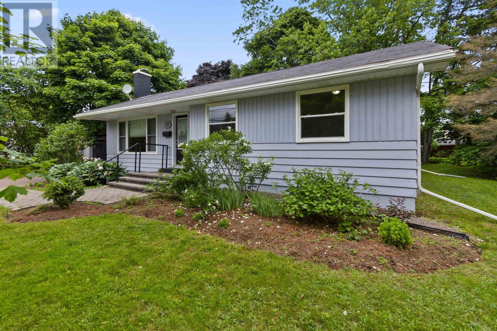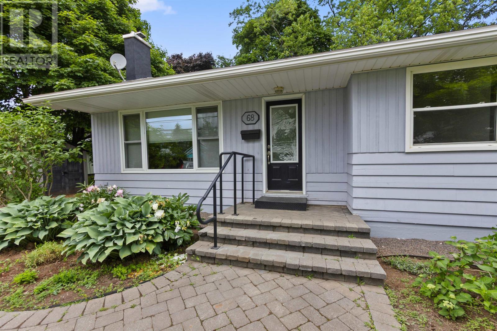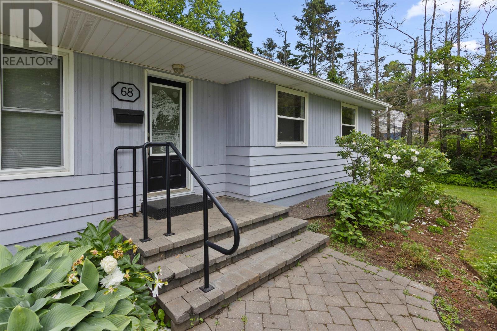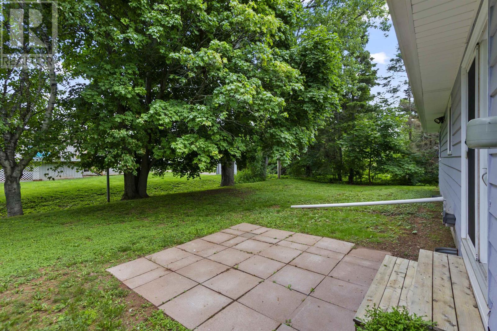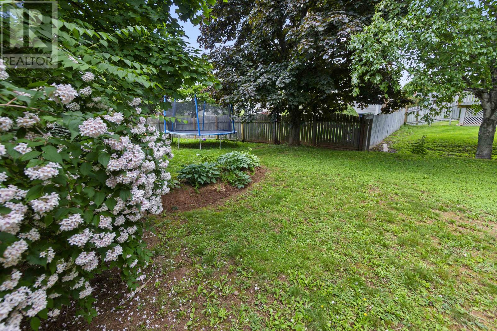3 Bedroom
1 Bathroom
Fireplace
Baseboard Heaters, Forced Air
Landscaped
$419,820
Discover your forever home in this charming Charlottetown bungalow, featuring a spacious 45 x 20 ft double paved driveway , a beautifully landscaped front yard, and a stone paver walkway entrance, all located in a desirable area close to shopping, the Farmers Market, UPEI, schools, and public transit. The bright, open living/dining area, enhanced by Hunter Douglas Applause Power Blackout shades and a cozy wood fireplace, boasts a large triple picture window and French doors leading to a private backyard. Lovingly maintained with a new 25-year roof covering (2010), upgraded double hung windows and doors, weeping tiles, fibreglass oil tank (2012), a 40-gallon electric water heater (2015) plus recent updates like a repainted main floor, new laminate wood plank flooring, and a modernized kitchen and bathroom with new vinyl flooring, this 3-bedroom, 1-bathroom home includes a 2012 Whirlpool washer/dryer, and Kenmore/Frigidaire appliances. All measurements are approximate and should be verified by the Buyer(s). (id:48213)
Property Details
|
MLS® Number
|
202516797 |
|
Property Type
|
Single Family |
|
Community Name
|
Charlottetown |
|
Amenities Near By
|
Golf Course, Park, Playground, Public Transit, Shopping |
|
Community Features
|
Recreational Facilities, School Bus |
|
Features
|
Paved Driveway, Sump Pump |
|
Structure
|
Patio(s), Shed |
Building
|
Bathroom Total
|
1 |
|
Bedrooms Above Ground
|
3 |
|
Bedrooms Total
|
3 |
|
Appliances
|
Range, Dishwasher, Dryer, Washer, Refrigerator, Water Meter |
|
Basement Development
|
Unfinished |
|
Basement Type
|
Full (unfinished) |
|
Constructed Date
|
1966 |
|
Construction Style Attachment
|
Detached |
|
Exterior Finish
|
Wood Siding |
|
Fireplace Present
|
Yes |
|
Flooring Type
|
Laminate, Vinyl |
|
Foundation Type
|
Poured Concrete |
|
Heating Fuel
|
Oil |
|
Heating Type
|
Baseboard Heaters, Forced Air |
|
Total Finished Area
|
1110 Sqft |
|
Type
|
House |
|
Utility Water
|
Municipal Water |
Land
|
Access Type
|
Year-round Access |
|
Acreage
|
No |
|
Land Amenities
|
Golf Course, Park, Playground, Public Transit, Shopping |
|
Land Disposition
|
Cleared |
|
Landscape Features
|
Landscaped |
|
Sewer
|
Municipal Sewage System |
|
Size Irregular
|
0.2 |
|
Size Total
|
0.2 Ac|under 1/2 Acre |
|
Size Total Text
|
0.2 Ac|under 1/2 Acre |
Rooms
| Level |
Type |
Length |
Width |
Dimensions |
|
Main Level |
Kitchen |
|
|
12 x 11 |
|
Main Level |
Living Room |
|
|
18.8 x 13 |
|
Main Level |
Dining Room |
|
|
11 x 9.2 |
|
Main Level |
Primary Bedroom |
|
|
13.9 x 10.5 |
|
Main Level |
Bedroom |
|
|
11 x 10 |
|
Main Level |
Bedroom |
|
|
11.8 x 8 |
|
Main Level |
Foyer |
|
|
5.10 x 4 |
|
Main Level |
Bath (# Pieces 1-6) |
|
|
7.4 x 7 |
https://www.realtor.ca/real-estate/28567395/68-mount-edward-road-charlottetown-charlottetown


