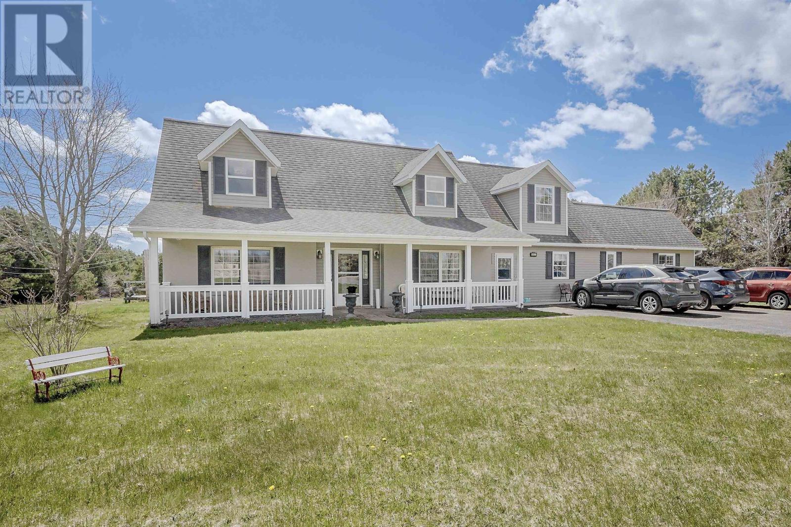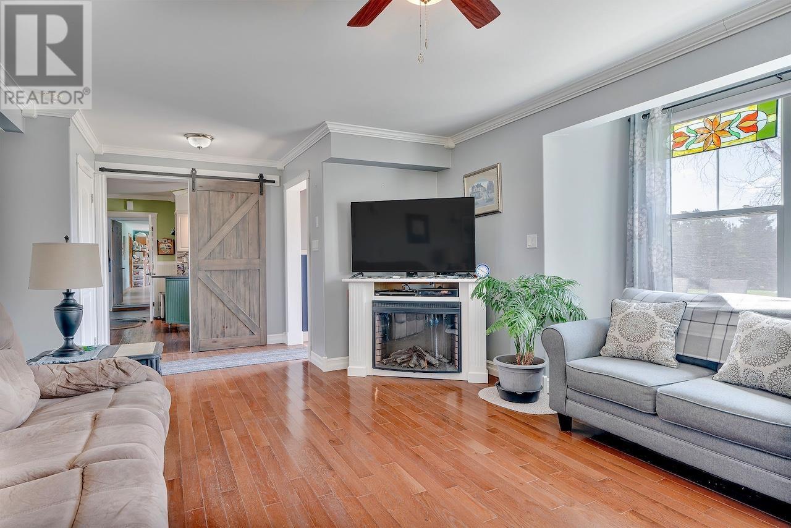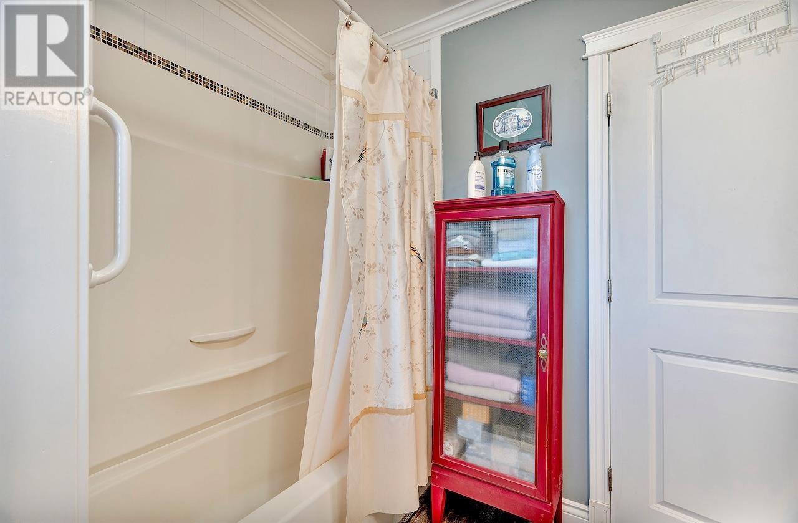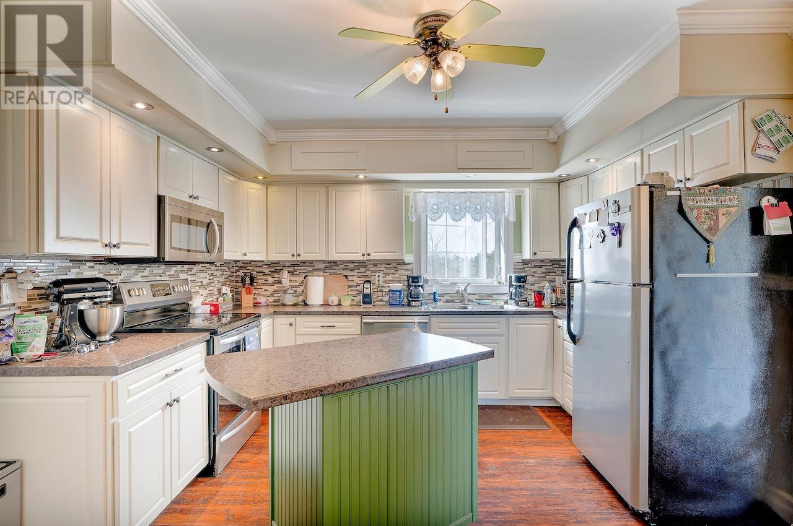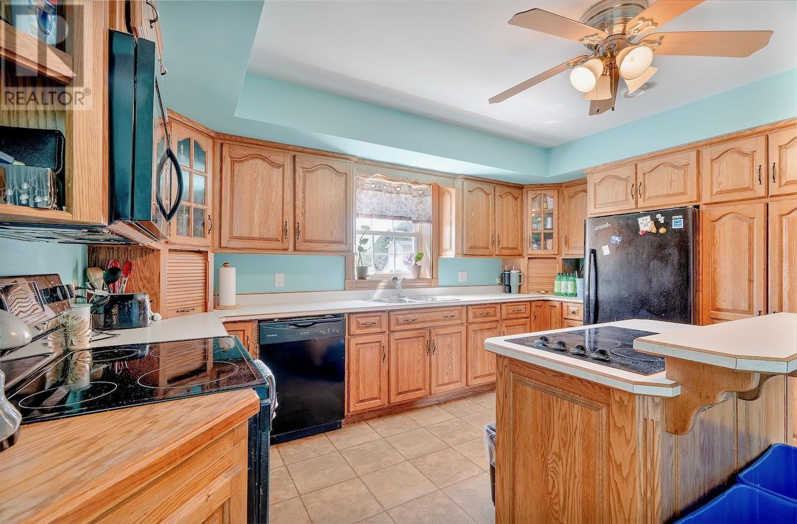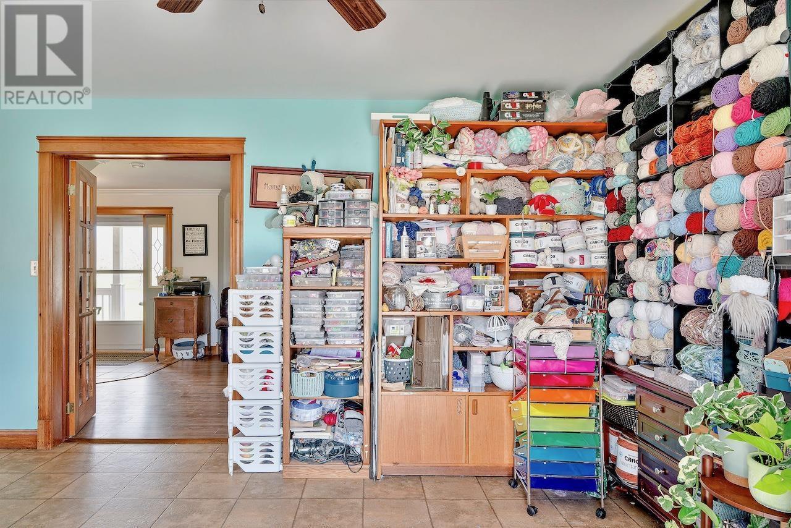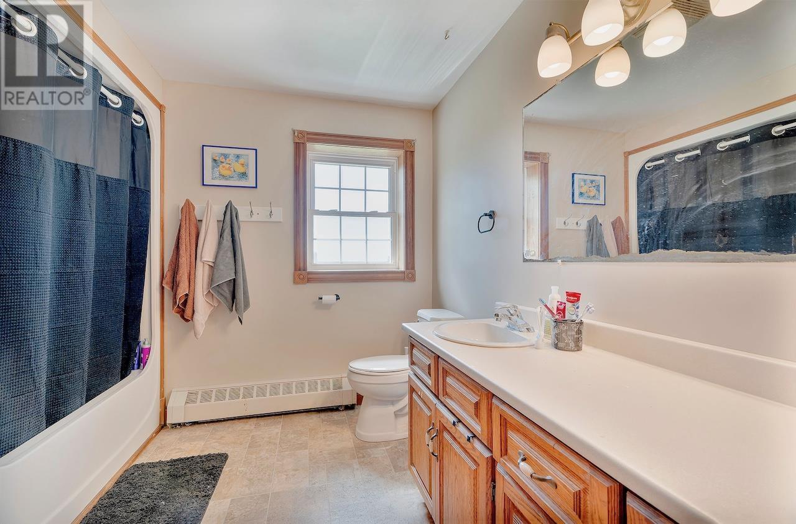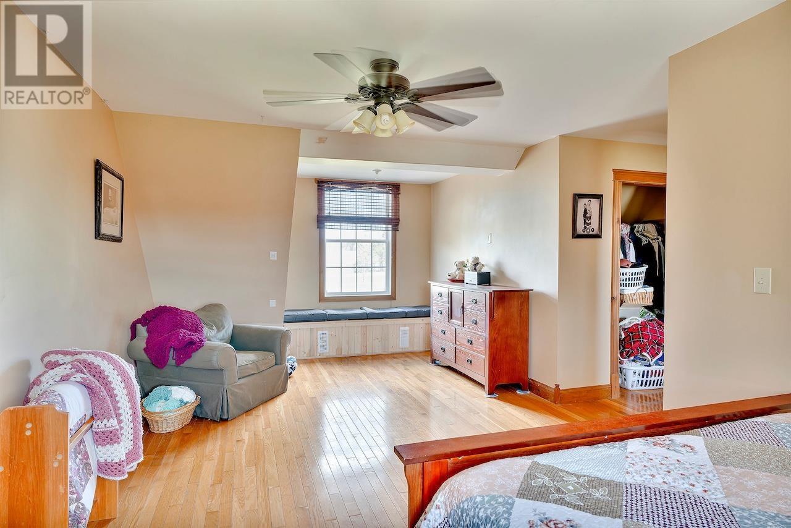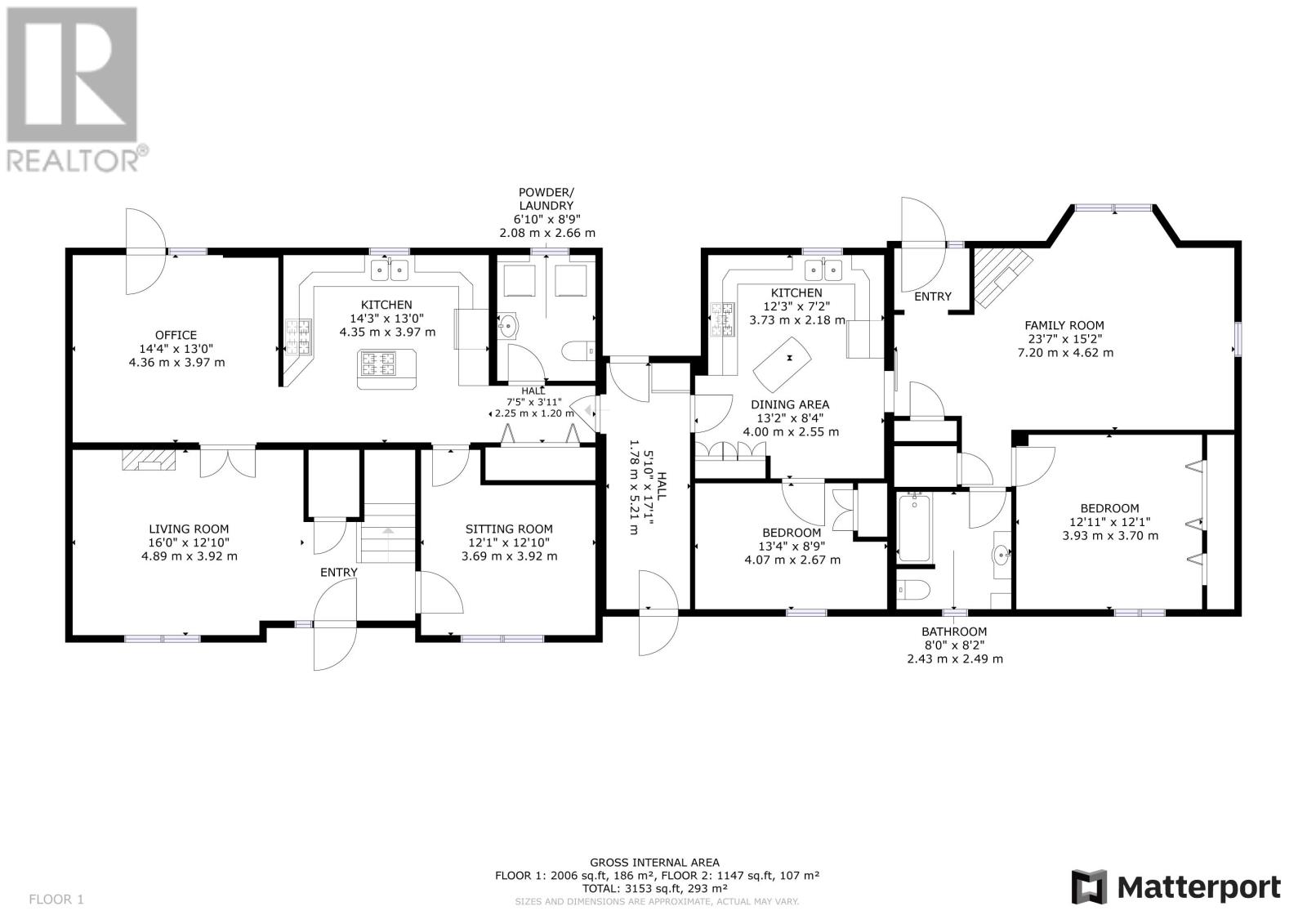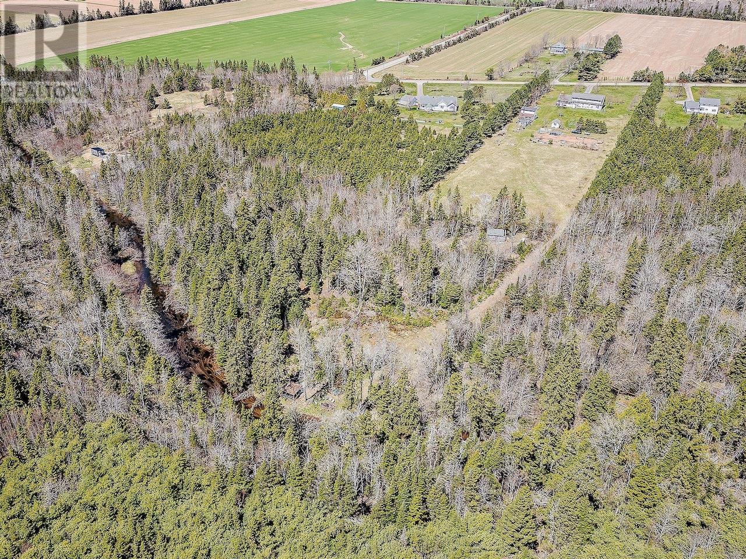7 Bedroom
3 Bathroom
Cape Cod
Air Exchanger
Baseboard Heaters, Wall Mounted Heat Pump, In Floor Heating
Waterfront
Acreage
$649,000
Five bedroom one and a half bath home complete with an attached two-bedroom one bath suite on a beautiful acreage with a stunning wide running stream at the private south end of the property. The house and the suite are separated by a mudroom. Main level of the house: living room, den, dining room with backyard deck access, kitchen (appliances included), half bath and laundry room. Upper level of the house: five bedrooms and a full bath, the primary bedroom has a separate room plumbed in for a future private bath. Suite: eat-in kitchen (appliances included), bedroom, living room, full bath, primary bedroom, back entry with deck access. There is a 24x24 workshop on the property with a 12x24 upper level along with a separate 12x12 outbuilding. A rare offering that should be experienced. (id:48213)
Property Details
|
MLS® Number
|
202410002 |
|
Property Type
|
Single Family |
|
Community Name
|
Valleyfield |
|
Community Features
|
School Bus |
|
Structure
|
Deck, Shed |
|
Water Front Type
|
Waterfront |
Building
|
Bathroom Total
|
3 |
|
Bedrooms Above Ground
|
7 |
|
Bedrooms Total
|
7 |
|
Appliances
|
Range - Electric, Dishwasher, Dryer - Electric, Washer, Microwave Range Hood Combo, Refrigerator |
|
Architectural Style
|
Cape Cod |
|
Basement Type
|
Crawl Space |
|
Constructed Date
|
1996 |
|
Construction Style Attachment
|
Detached |
|
Cooling Type
|
Air Exchanger |
|
Exterior Finish
|
Brick, Vinyl |
|
Flooring Type
|
Ceramic Tile, Hardwood, Laminate, Vinyl |
|
Foundation Type
|
Poured Concrete |
|
Half Bath Total
|
1 |
|
Heating Fuel
|
Electric, Oil |
|
Heating Type
|
Baseboard Heaters, Wall Mounted Heat Pump, In Floor Heating |
|
Total Finished Area
|
3420 Sqft |
|
Type
|
House |
|
Utility Water
|
Drilled Well |
Parking
Land
|
Access Type
|
Year-round Access |
|
Acreage
|
Yes |
|
Sewer
|
Septic System |
|
Size Irregular
|
1123 X 210 X 1077 X 210 |
|
Size Total Text
|
1123 X 210 X 1077 X 210|3 - 10 Acres |
Rooms
| Level |
Type |
Length |
Width |
Dimensions |
|
Second Level |
Bedroom |
|
|
8.2 x 12.11 |
|
Second Level |
Bedroom |
|
|
(10.6x9.5) + (4.4x1.10) |
|
Second Level |
Bath (# Pieces 1-6) |
|
|
9 x 9.1 |
|
Second Level |
Bedroom |
|
|
13.5 x 9.2 |
|
Second Level |
Bedroom |
|
|
(9.11x9.4) + (4.4 x 1.10) |
|
Second Level |
Bedroom |
|
|
(10.3x22.6) + (8.9x5) |
|
Second Level |
Other |
|
|
8.5 x 9.2 Possible bedrm bath |
|
Main Level |
Mud Room |
|
|
5.6 x 17 |
|
Main Level |
Kitchen |
|
|
12.3 x 15.5 Suite |
|
Main Level |
Living Room |
|
|
(17.11x12.6) + (6x2) |
|
Main Level |
Bedroom |
|
|
(10.11x8.7) + (2.3x4.7) |
|
Main Level |
Bedroom |
|
|
12.11 x 12 |
|
Main Level |
Bath (# Pieces 1-6) |
|
|
7.10 x 8 |
|
Main Level |
Other |
|
|
5. x 3.4 Suite back entry |
|
Main Level |
Utility Room |
|
|
6.8 x 7.4 |
|
Main Level |
Laundry / Bath |
|
|
6.8 x 8.7 |
|
Main Level |
Other |
|
|
12.1 x 10.4 Den |
|
Main Level |
Kitchen |
|
|
14.2 x 12.11 |
|
Main Level |
Dining Room |
|
|
14.2 x 13 |
|
Main Level |
Living Room |
|
|
16 x 12.9 |
https://www.realtor.ca/real-estate/26876018/663-valleyfield-road-valleyfield-valleyfield


