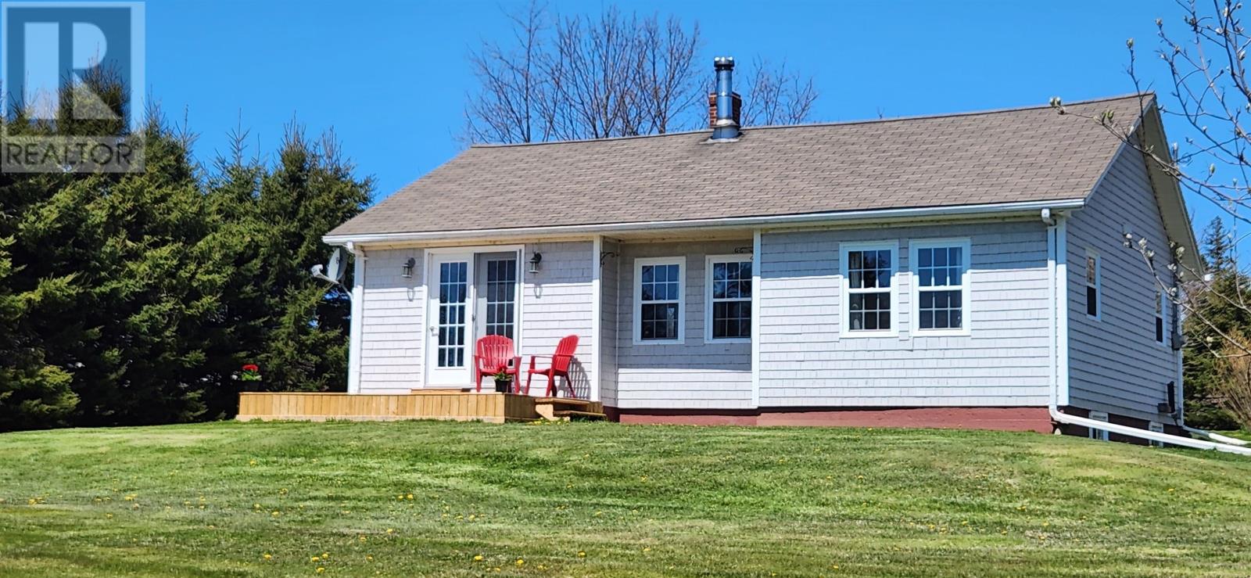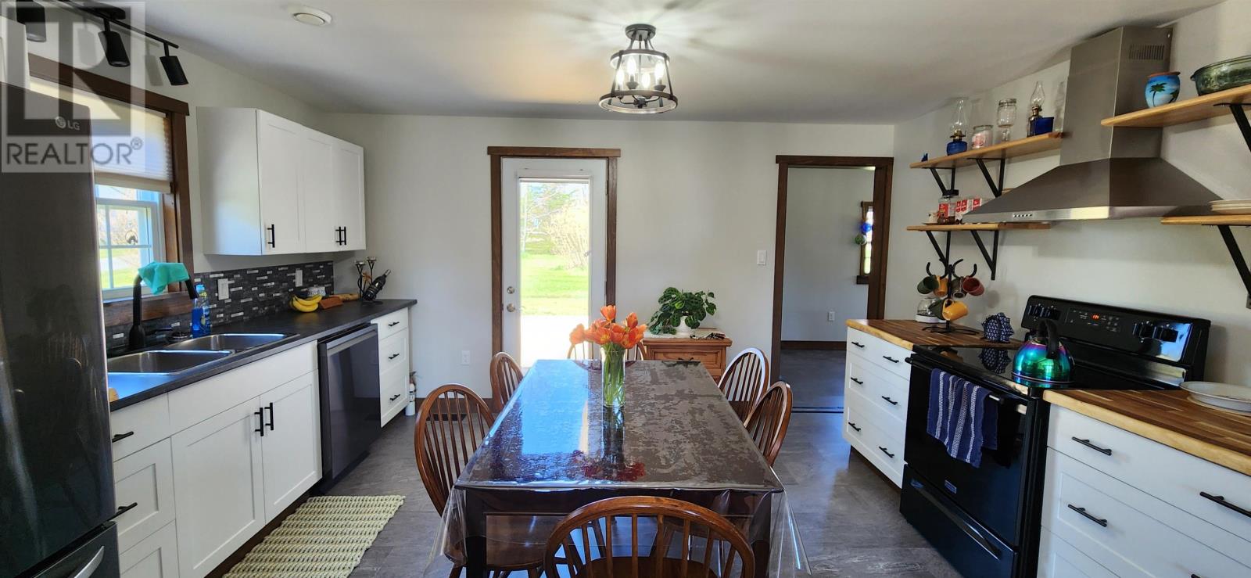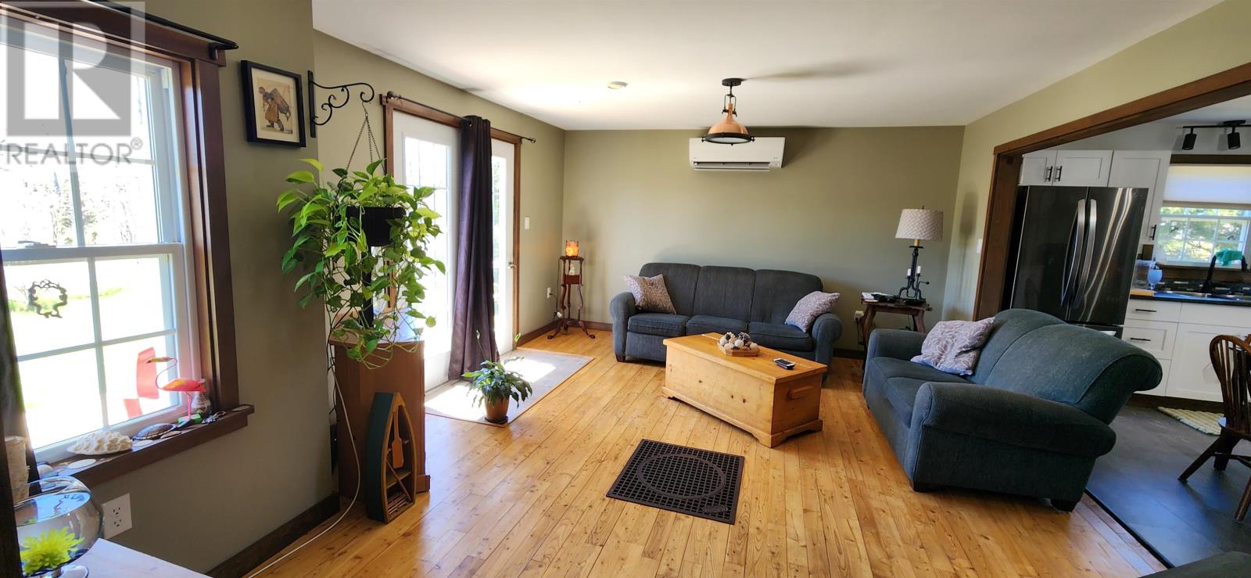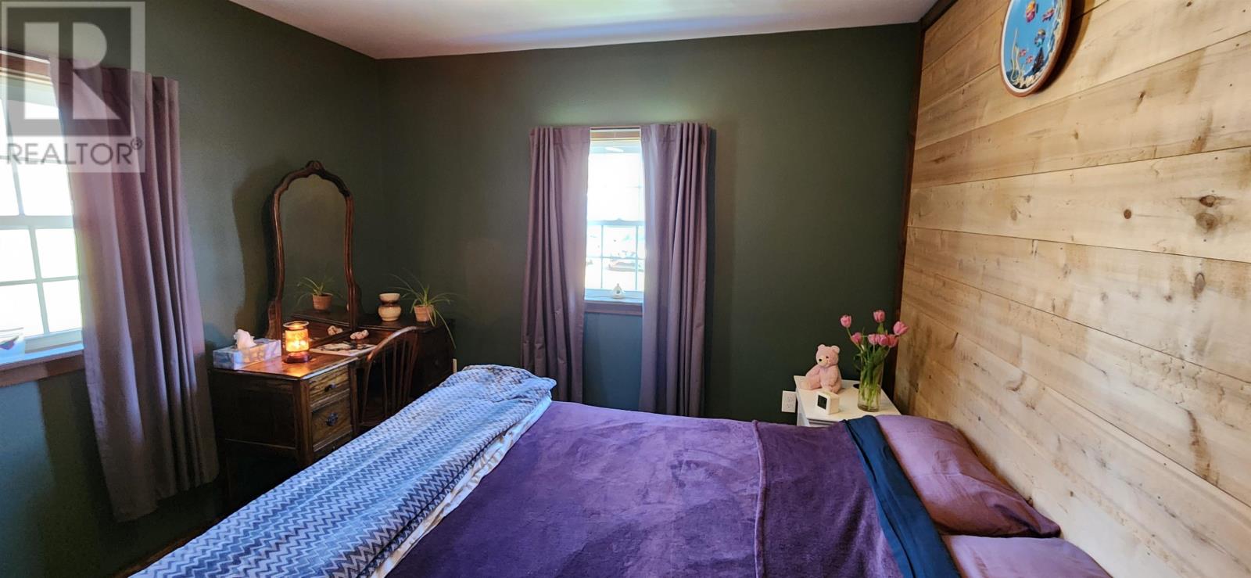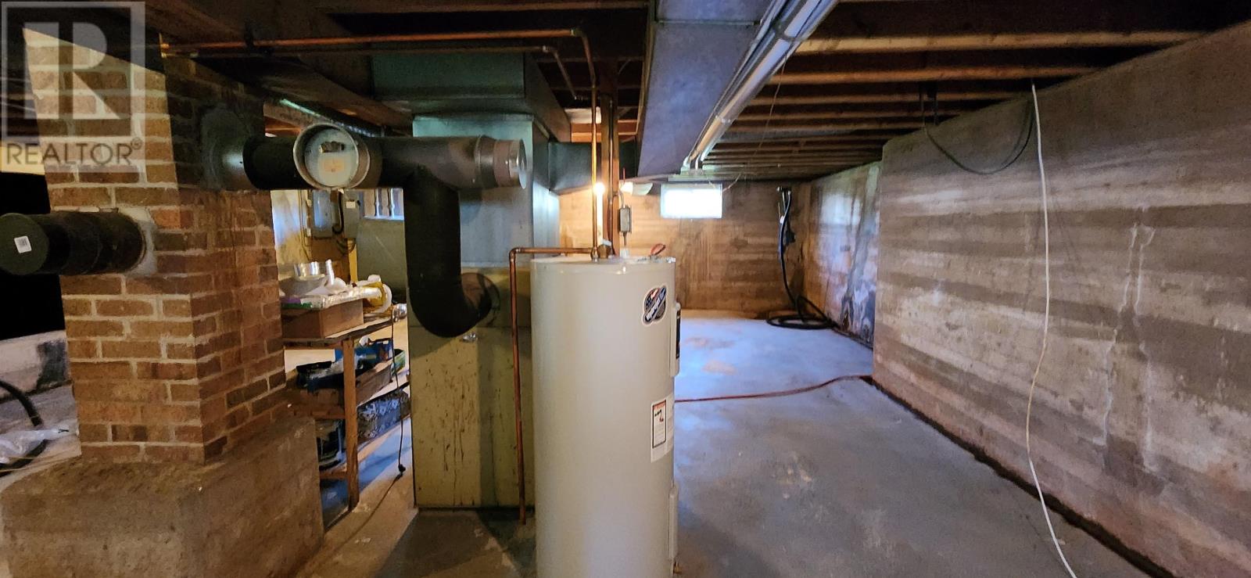2 Bedroom
1 Bathroom
Character
Fireplace
Wall Mounted Heat Pump, Stove
Landscaped
$299,500
This immaculate home, in the Belfast School district & minutes to beautiful beaches, awaits it's new family. On a well landscaped lot, with a single car garage (20'x14'4"- complete with CSA approved wood stove & wood in the shed!), gravel driveway, gardens ready for your plants & a wood shed (&/or possible chicken coop!), it is sure to suit your family's requirements! Enter the home through the large mudroom, where you will also find the stackable laundry duo. This space offers lots of room for a busy family's drop zone for boots, coats and sports gear, plus, the new vinyl plank flooring is so easy to care for! The open concept Kitchen/Dining & Livingroom area have been updated with new paint, tile backsplash, fridge and dishwasher! Off the garden door, in the kitchen, check out the new deck & the "hidden" screen door. The Juniper wood floors in the living room are in immaculate shape & you will appreciate the charming wood stove. The home also offers 2 bedrooms (with built-in closets), a possible office & a fabulous bathroom, with soaker tub & tiled shower. Updates include: Heat Pump, 200 amp electrical, flooring, deck, generator switch & generator, septic (in 2019), electric hot water heater, air exchanger, water softener & more! All measurements approximate and should be verified by purchaser. (id:48213)
Property Details
|
MLS® Number
|
202410357 |
|
Property Type
|
Single Family |
|
Community Name
|
Wood Islands |
|
Amenities Near By
|
Golf Course, Park, Playground |
|
Community Features
|
School Bus |
|
Features
|
Treed, Wooded Area, Rolling, Level |
|
Structure
|
Shed |
Building
|
Bathroom Total
|
1 |
|
Bedrooms Above Ground
|
2 |
|
Bedrooms Total
|
2 |
|
Appliances
|
Jetted Tub, Range - Electric, Dishwasher, Dryer, Washer, Refrigerator, Water Softener |
|
Architectural Style
|
Character |
|
Construction Style Attachment
|
Detached |
|
Exterior Finish
|
Wood Shingles |
|
Fireplace Present
|
Yes |
|
Fireplace Type
|
Woodstove |
|
Flooring Type
|
Carpeted, Ceramic Tile, Wood |
|
Foundation Type
|
Poured Concrete |
|
Heating Fuel
|
Electric, Wood |
|
Heating Type
|
Wall Mounted Heat Pump, Stove |
|
Total Finished Area
|
906 Sqft |
|
Type
|
House |
|
Utility Water
|
Drilled Well |
Parking
|
Detached Garage
|
|
|
Heated Garage
|
|
|
Gravel
|
|
Land
|
Access Type
|
Year-round Access |
|
Acreage
|
No |
|
Land Amenities
|
Golf Course, Park, Playground |
|
Land Disposition
|
Cleared |
|
Landscape Features
|
Landscaped |
|
Sewer
|
Septic System |
|
Size Irregular
|
0.7 |
|
Size Total
|
0.7000|1/2 - 1 Acre |
|
Size Total Text
|
0.7000|1/2 - 1 Acre |
Rooms
| Level |
Type |
Length |
Width |
Dimensions |
|
Main Level |
Mud Room |
|
|
7.4 x 15 |
|
Main Level |
Kitchen |
|
|
14.2 x 11.8 kit/din |
|
Main Level |
Living Room |
|
|
13.2 x 18.6 |
|
Main Level |
Other |
|
|
11.7 x 8.4 Office/bonus |
|
Main Level |
Bedroom |
|
|
15 x 9.4 |
|
Main Level |
Bedroom |
|
|
10.1 x 9.10 |
|
Main Level |
Bath (# Pieces 1-6) |
|
|
5.4 x 6.9 |
https://www.realtor.ca/real-estate/26891279/610-trans-canada-highway-road-wood-islands-wood-islands


