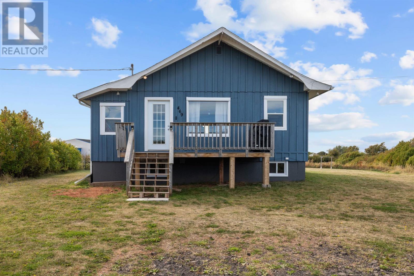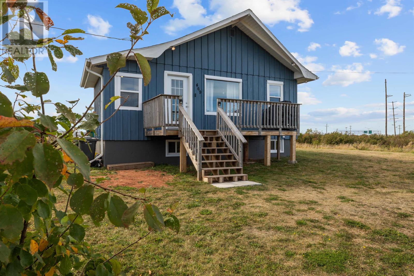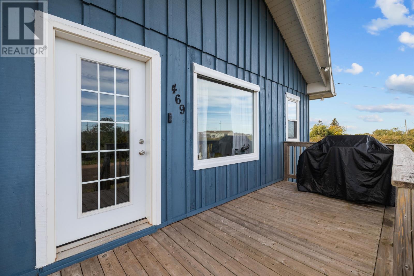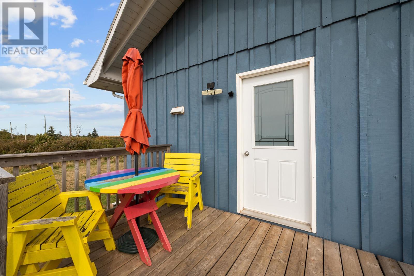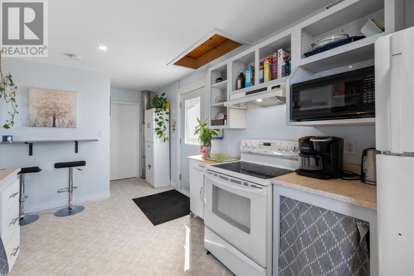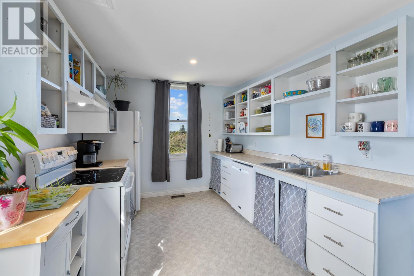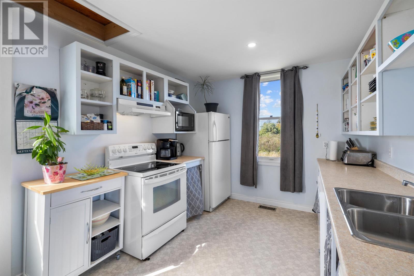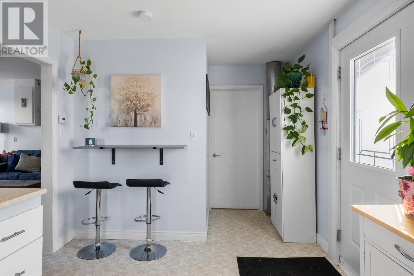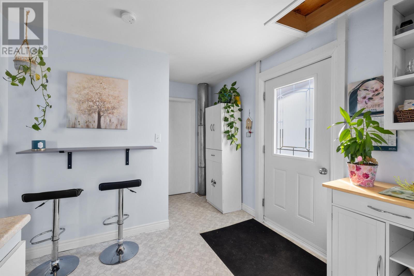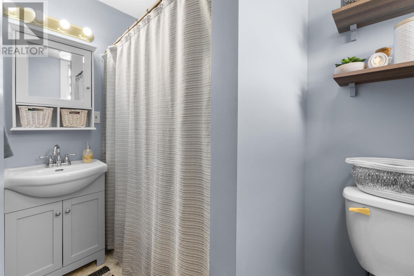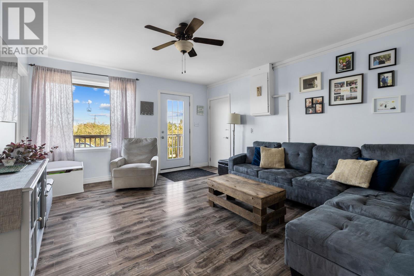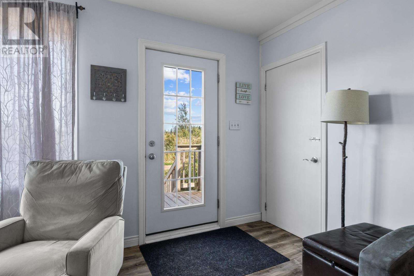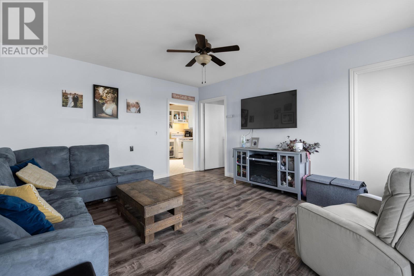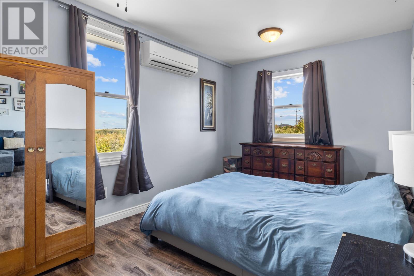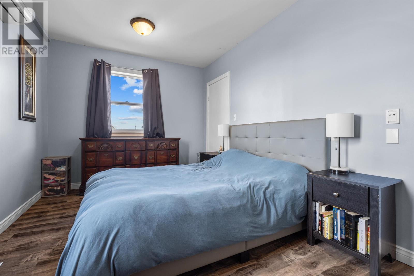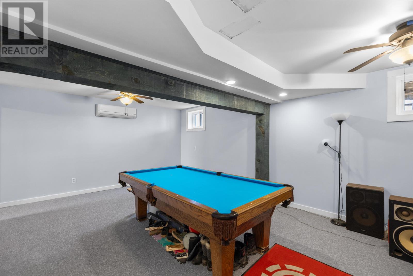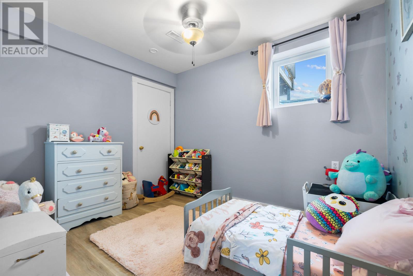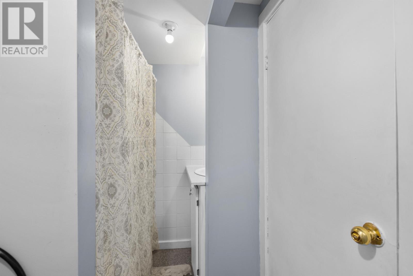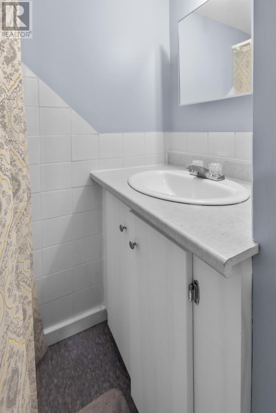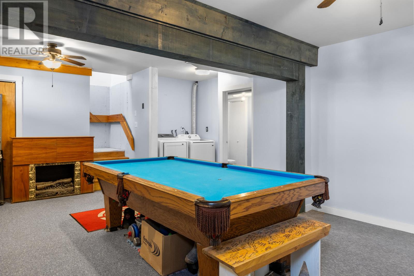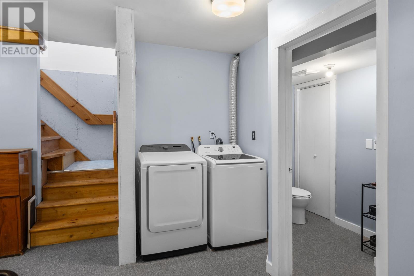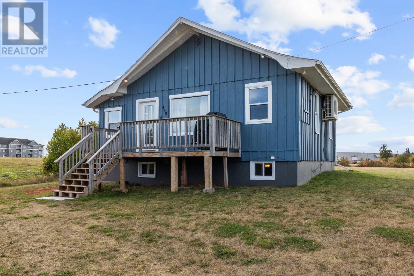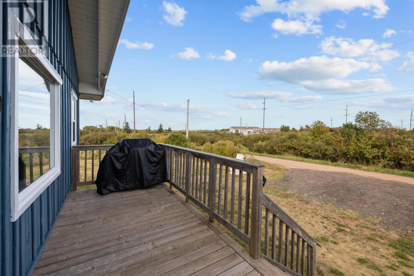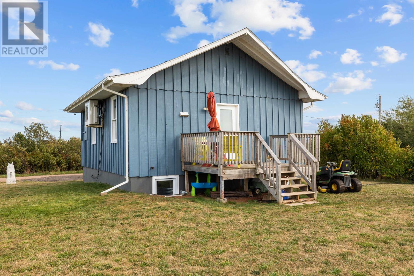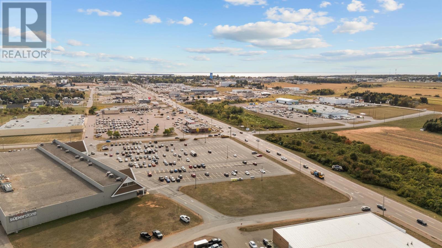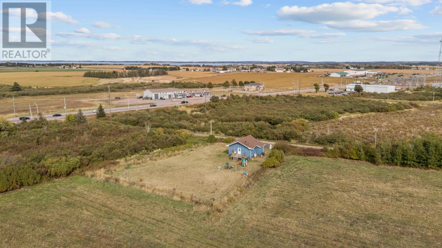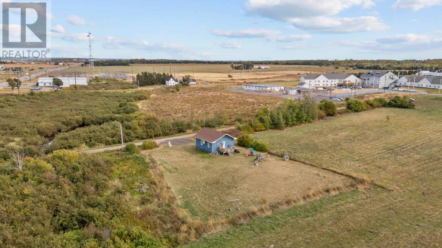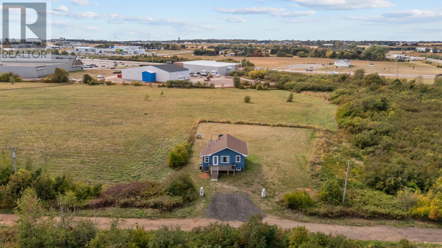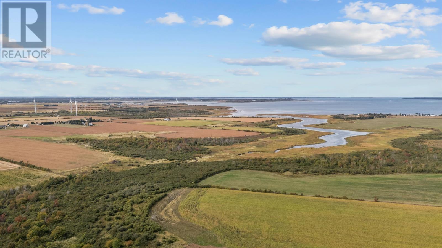2 Bedroom
2 Bathroom
Other
Forced Air, Furnace, Wall Mounted Heat Pump
Acreage
$264,500
Move-in ready 2 bedroom, 2 bathroom home with numerous upgrades. The main level features a spacious living room with heat pump, bright kitchen, full bathroom, and large bedroom. The lower level offers an additional bedroom, full bathroom, and seperate living space with heat pump and potential for a separate entrance, providing income or in-law suite possibilities. This property is zoned residential and commercial, making it ideal for a home-based business. Conveniently located within Summerside city limits, close to schools, shopping, and the Prince County Hospital, while benefiting from its own well and septic. Recent updates include roof (2019), forced air furnace (2021), electric hot water heater (2023), dishwasher (2023), gutters (2021), and downspouts (2024). (id:48213)
Property Details
|
MLS® Number
|
202524636 |
|
Property Type
|
Single Family |
|
Community Name
|
Summerside |
Building
|
Bathroom Total
|
2 |
|
Bedrooms Above Ground
|
1 |
|
Bedrooms Below Ground
|
1 |
|
Bedrooms Total
|
2 |
|
Appliances
|
Stove, Dishwasher, Dryer, Washer, Refrigerator |
|
Architectural Style
|
Other |
|
Construction Style Attachment
|
Detached |
|
Exterior Finish
|
Wood Siding |
|
Flooring Type
|
Laminate, Tile, Vinyl |
|
Foundation Type
|
Poured Concrete |
|
Heating Fuel
|
Electric, Oil |
|
Heating Type
|
Forced Air, Furnace, Wall Mounted Heat Pump |
|
Total Finished Area
|
1248 Sqft |
|
Type
|
House |
|
Utility Water
|
Well |
Land
|
Acreage
|
Yes |
|
Sewer
|
Septic System |
|
Size Irregular
|
1 Acre |
|
Size Total Text
|
1 Acre|1 - 3 Acres |
Rooms
| Level |
Type |
Length |
Width |
Dimensions |
|
Lower Level |
Bedroom |
|
|
10 x 10 |
|
Lower Level |
Bath (# Pieces 1-6) |
|
|
4 x 10 |
|
Lower Level |
Family Room |
|
|
22 x 14 |
|
Main Level |
Kitchen |
|
|
9 x 15 |
|
Main Level |
Bedroom |
|
|
14 x 9 |
|
Main Level |
Living Room |
|
|
14 x 15 |
|
Main Level |
Bath (# Pieces 1-6) |
|
|
9 x 5 |
https://www.realtor.ca/real-estate/28927375/469-sherbrooke-road-summerside-summerside


