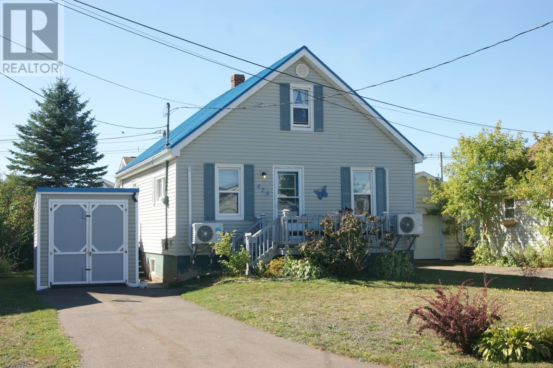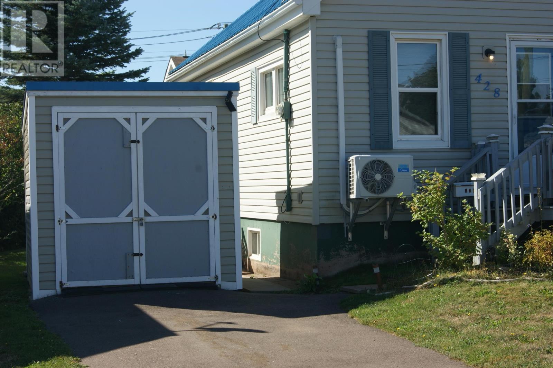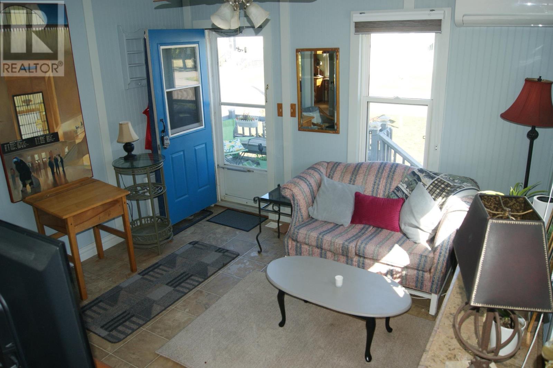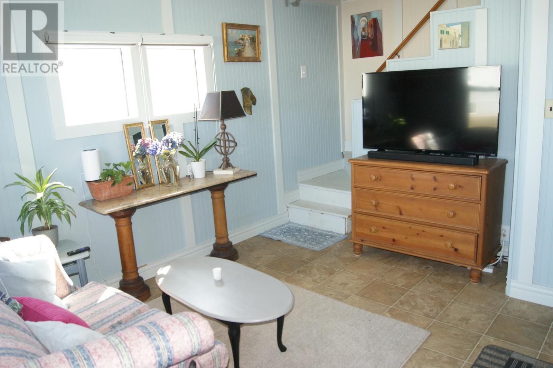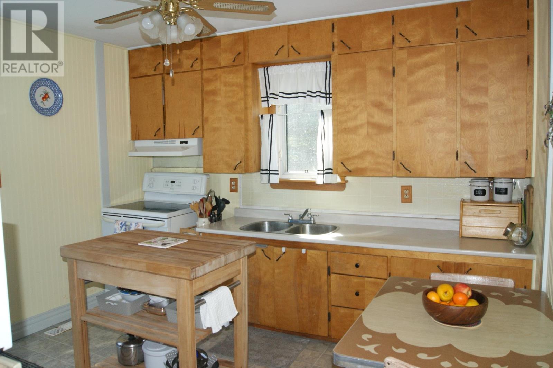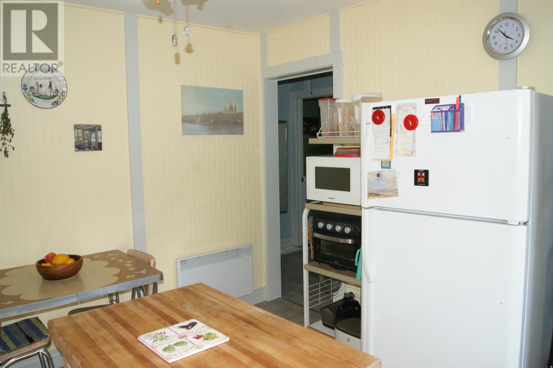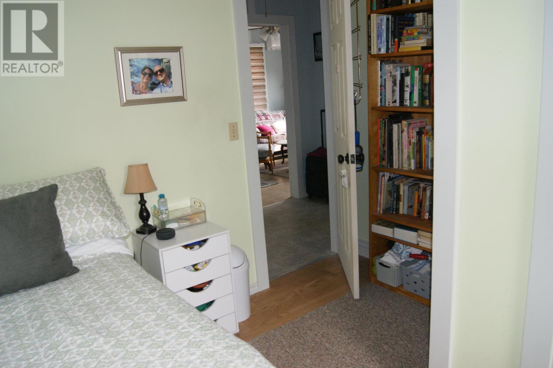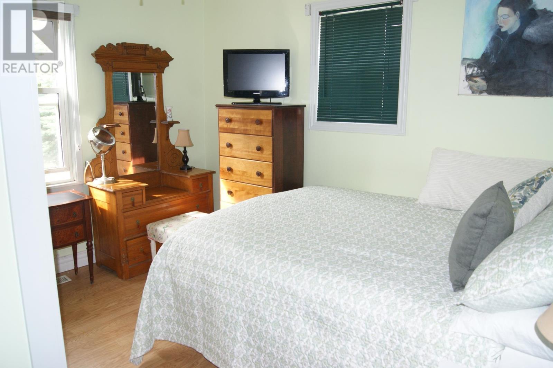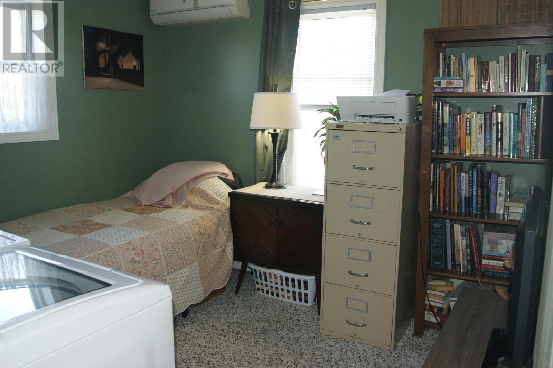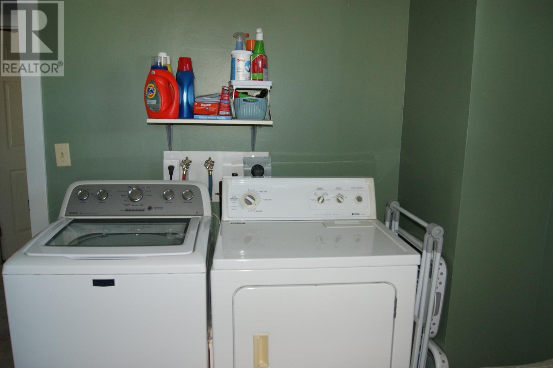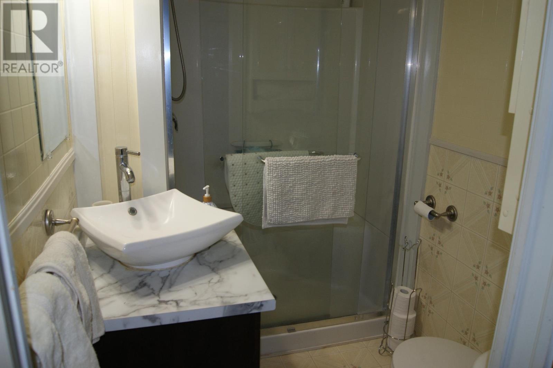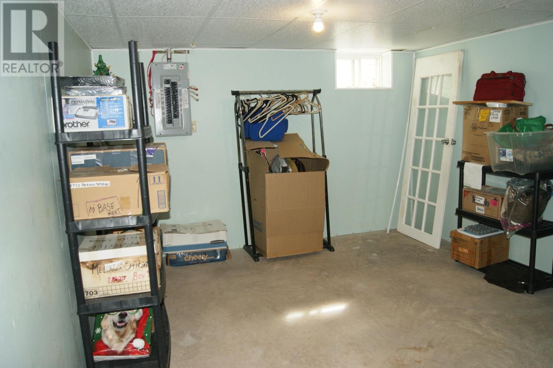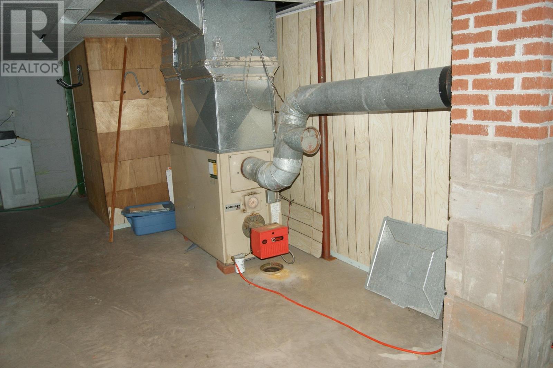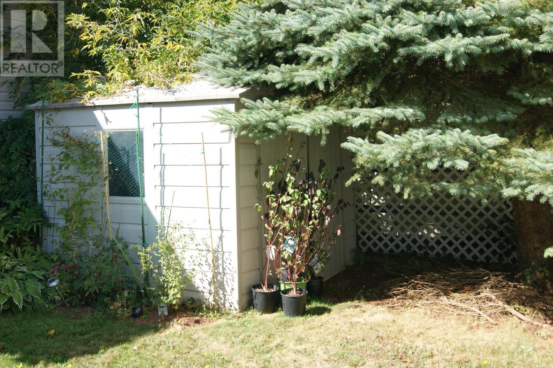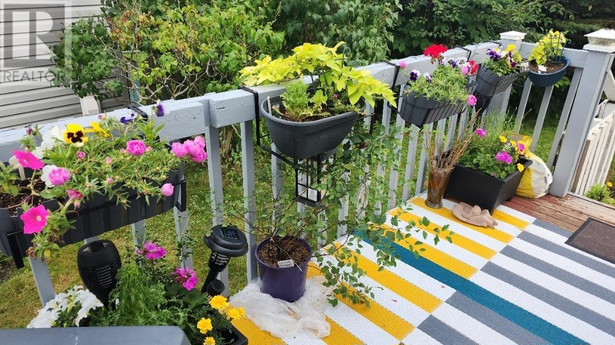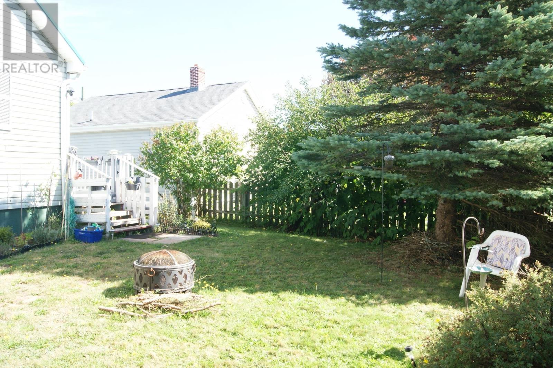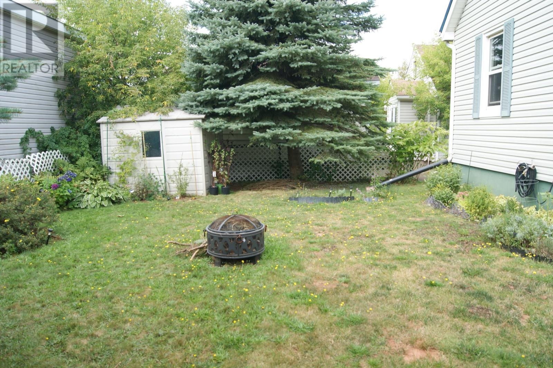3 Bedroom
1 Bathroom
Wall Mounted Heat Pump, Space Heater
Landscaped
$289,000
Welcome to 428 Palmer, this move- in ready property could be the starter home you have been seeking for your family or as an option for investors or those looking to downsize at a great value. The cozy home features an eat-in kitchen, hard surface flooring throughout , 3 bedrooms, ( main floor master ) plus a den / office space (presently used as main floor laundry) full bathroom and lastly two bedrooms up. The central location offers proximity to schools, the waterfront boardwalk , credit union place and more ! You will also appreciate previous efficiency updates including a metal roof, electrical panel, 2 heat pumps and newer bathroom fixtures. Basement,attic,and walls of the house were fully insulated in 2024. The lower level provides a clean bright dry space for storage and /or a future laundry area. Outdoors you will enjoy your own space in a landscaped partially fenced yard with mature trees, storage shed as well as garden shed and paved driveway . (id:48213)
Property Details
|
MLS® Number
|
202523997 |
|
Property Type
|
Single Family |
|
Community Name
|
Summerside |
|
Amenities Near By
|
Playground |
|
Features
|
Paved Driveway, Level |
|
Structure
|
Shed |
Building
|
Bathroom Total
|
1 |
|
Bedrooms Above Ground
|
3 |
|
Bedrooms Total
|
3 |
|
Appliances
|
Washer/dryer Combo, Refrigerator, Water Softener |
|
Constructed Date
|
1959 |
|
Construction Style Attachment
|
Detached |
|
Exterior Finish
|
Vinyl |
|
Flooring Type
|
Laminate, Linoleum |
|
Foundation Type
|
Poured Concrete |
|
Heating Fuel
|
Electric |
|
Heating Type
|
Wall Mounted Heat Pump, Space Heater |
|
Stories Total
|
2 |
|
Total Finished Area
|
1022 Sqft |
|
Type
|
House |
|
Utility Water
|
Municipal Water |
Land
|
Acreage
|
No |
|
Land Amenities
|
Playground |
|
Land Disposition
|
Cleared |
|
Landscape Features
|
Landscaped |
|
Sewer
|
Municipal Sewage System |
|
Size Irregular
|
0.103 |
|
Size Total
|
0.1030|under 1/2 Acre |
|
Size Total Text
|
0.1030|under 1/2 Acre |
Rooms
| Level |
Type |
Length |
Width |
Dimensions |
|
Second Level |
Bedroom |
|
|
15.4 x 11.6 |
|
Second Level |
Bedroom |
|
|
15.4 x 11 |
|
Main Level |
Kitchen |
|
|
11.5 x 11.4 |
|
Main Level |
Living Room |
|
|
23.3 x 11.10 |
|
Main Level |
Primary Bedroom |
|
|
11.6 x 11.4 |
|
Main Level |
Other |
|
|
10.4 x 9.10 |
https://www.realtor.ca/real-estate/28896280/428-palmer-street-summerside-summerside


