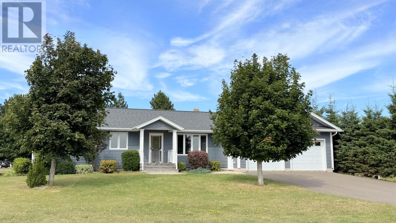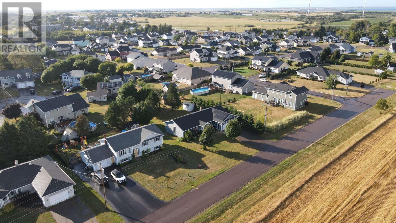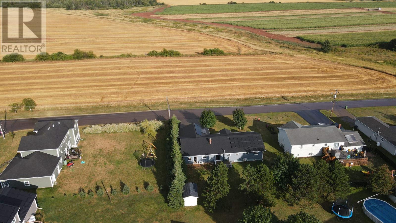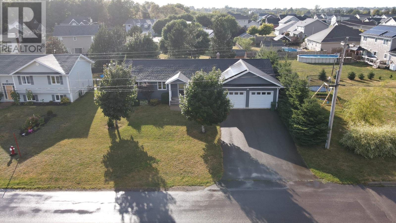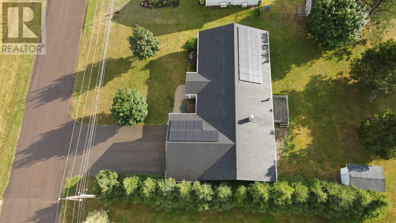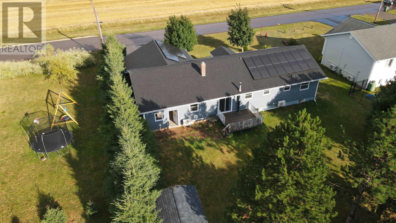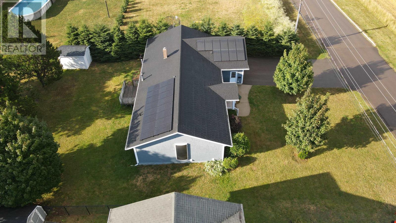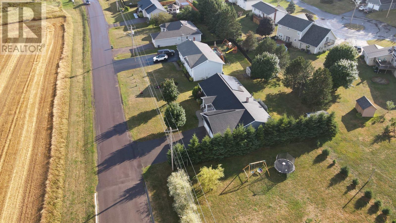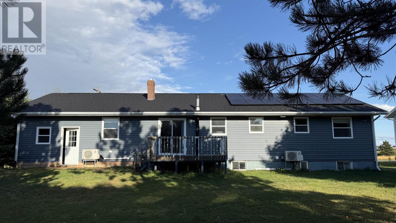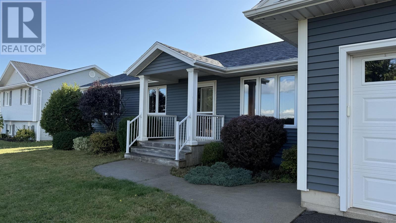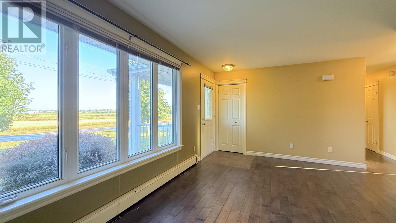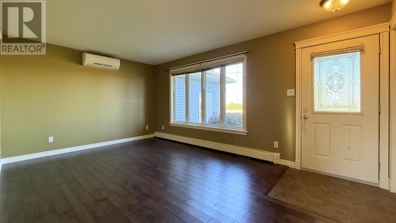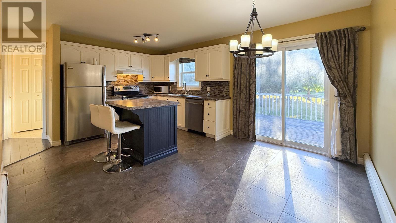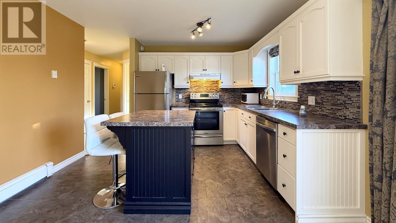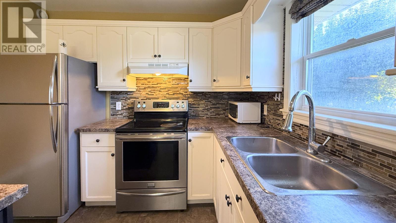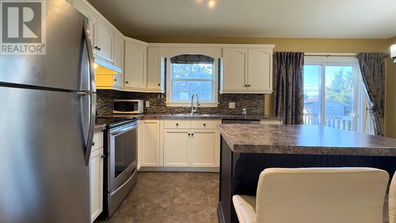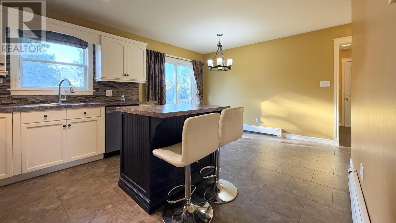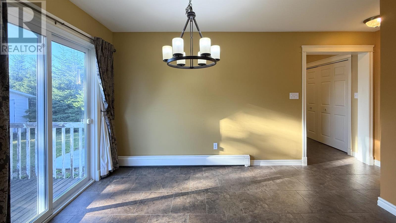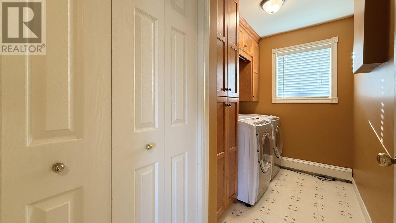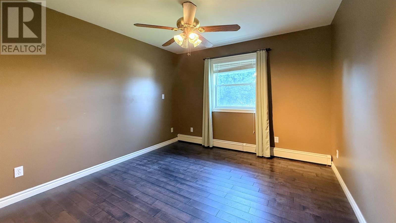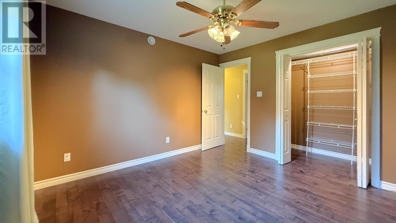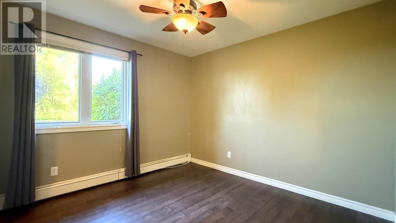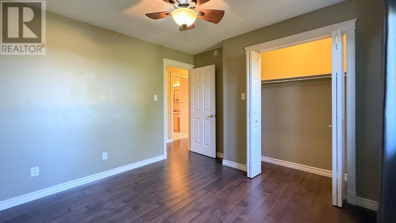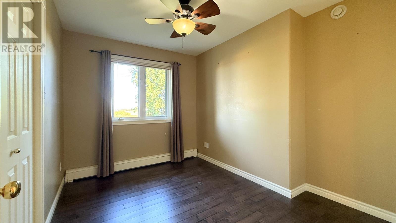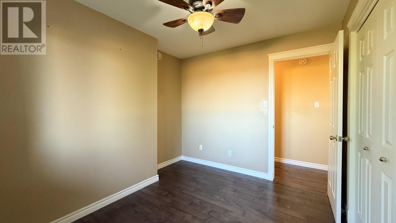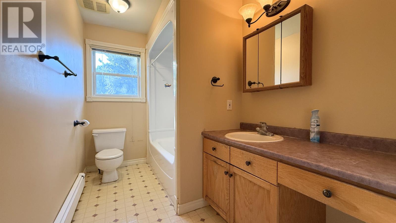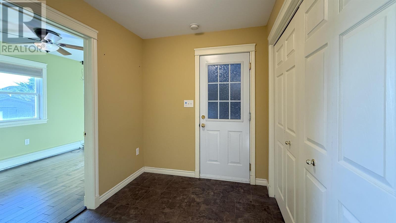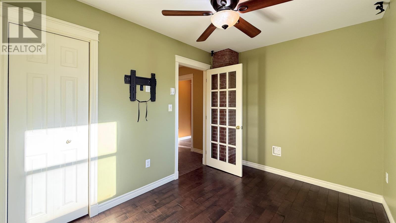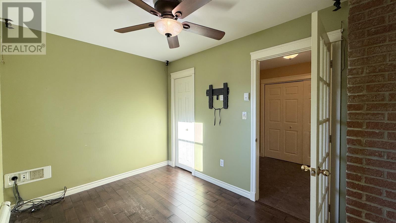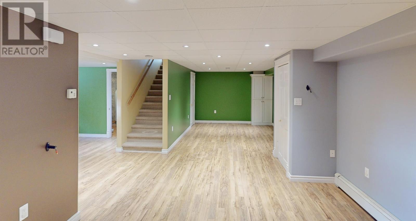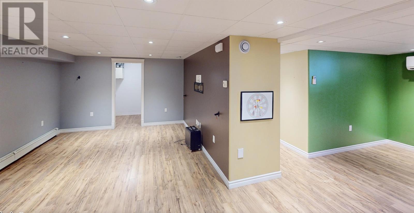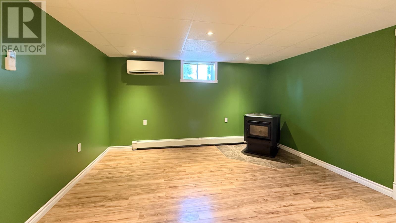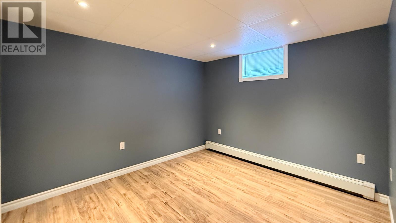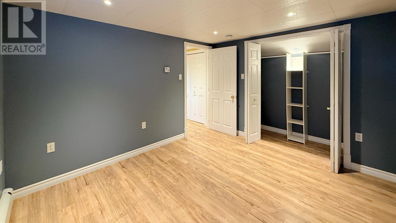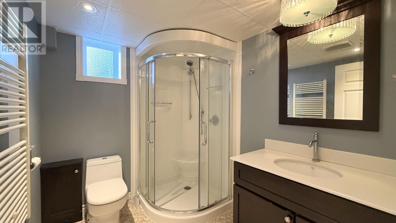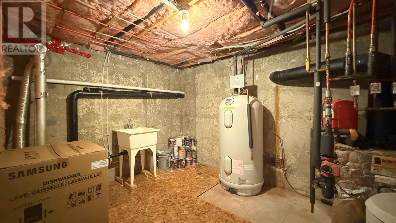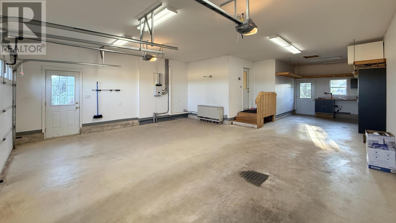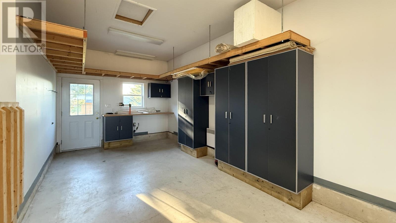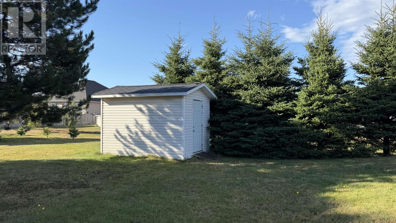5 Bedroom
2 Bathroom
Character
Fireplace
Wall Mounted Heat Pump, Stove
$472,000
Discover this stunning 4+1 bedroom, 2-bathroom home offering exceptional value and impressively low operating costs, situated in one of Summerside?s most desirable family-friendly neighborhoods. Thoughtfully designed for both comfort and functionality, the home features an oversized, heated, and wired attached three-car garage with flexible space?easily fitting three vehicles or two with a built-in workshop ideal for projects and extra storage. Inside, enjoy main floor laundry, a fully finished basement, and generous storage throughout. Energy efficiency is a standout feature, with a 6.5 kW solar PV system, two Mitsubishi heat pumps (one on each level), a Cansolair solar air heater, a biomass stove heating system, 240V electric car charging outlet installed in the garage and enrollment in the Heat for Less program?all contributing to dramatically reduced utility costs. Located just minutes from schools, the hospital, groceries, and all of Summerside?s key amenities, this home truly offers the perfect blend of comfort, sustainability, and convenience. Please leave all offers open for 48 hours. (id:48213)
Open House
This property has open houses!
Starts at:
11:30 am
Ends at:
1:00 pm
Property Details
|
MLS® Number
|
202521833 |
|
Property Type
|
Single Family |
|
Community Name
|
Summerside |
|
Amenities Near By
|
Park, Playground, Public Transit, Shopping |
|
Community Features
|
Recreational Facilities, School Bus |
|
Features
|
Paved Driveway, Level |
|
Structure
|
Deck, Shed |
Building
|
Bathroom Total
|
2 |
|
Bedrooms Above Ground
|
4 |
|
Bedrooms Below Ground
|
1 |
|
Bedrooms Total
|
5 |
|
Appliances
|
Central Vacuum, Stove, Dishwasher, Dryer, Washer, Freezer - Chest, Microwave, Refrigerator, Water Purifier, Water Softener |
|
Architectural Style
|
Character |
|
Basement Development
|
Finished |
|
Basement Type
|
Full (finished) |
|
Constructed Date
|
1999 |
|
Construction Style Attachment
|
Detached |
|
Exterior Finish
|
Vinyl |
|
Fireplace Present
|
Yes |
|
Fireplace Type
|
Woodstove |
|
Flooring Type
|
Ceramic Tile, Hardwood |
|
Foundation Type
|
Poured Concrete |
|
Heating Fuel
|
Electric, Pellet |
|
Heating Type
|
Wall Mounted Heat Pump, Stove |
|
Total Finished Area
|
2186 Sqft |
|
Type
|
House |
|
Utility Water
|
Municipal Water |
Parking
|
Attached Garage
|
|
|
Heated Garage
|
|
Land
|
Acreage
|
No |
|
Land Amenities
|
Park, Playground, Public Transit, Shopping |
|
Land Disposition
|
Cleared |
|
Sewer
|
Municipal Sewage System |
|
Size Irregular
|
0.23 |
|
Size Total
|
0.2300|under 1/2 Acre |
|
Size Total Text
|
0.2300|under 1/2 Acre |
Rooms
| Level |
Type |
Length |
Width |
Dimensions |
|
Lower Level |
Family Room |
|
|
13.2 x 11.5 + 10.3 x 33.5 |
|
Lower Level |
Bedroom |
|
|
11.5 x 10 |
|
Lower Level |
Bath (# Pieces 1-6) |
|
|
6 x 8 |
|
Main Level |
Kitchen |
|
|
12 x 17 |
|
Main Level |
Living Room |
|
|
10.9 x 17.5 |
|
Main Level |
Dining Room |
|
|
Combined |
|
Main Level |
Primary Bedroom |
|
|
11 x 12 |
|
Main Level |
Bedroom |
|
|
11 x 10.2 |
|
Main Level |
Bedroom |
|
|
11 x 8.3 |
|
Main Level |
Bath (# Pieces 1-6) |
|
|
12 x 6 |
|
Main Level |
Bedroom |
|
|
11.5 x 8.3 |
|
Main Level |
Foyer |
|
|
7.8 x 7.1 |
https://www.realtor.ca/real-estate/28785971/368-greenwood-drive-summerside-summerside


