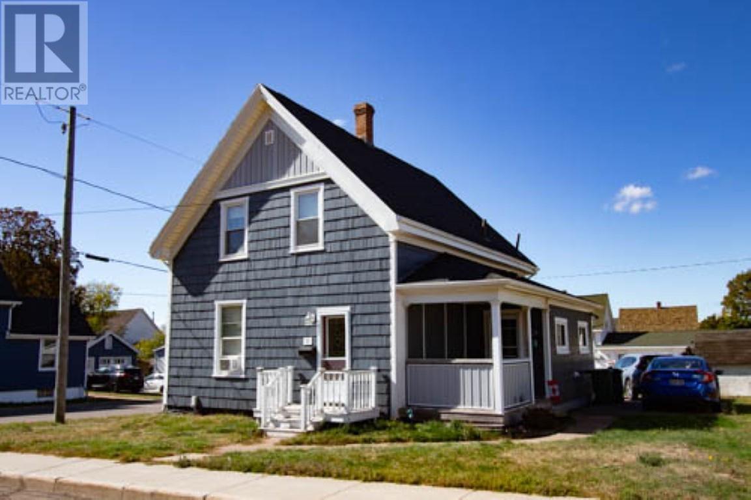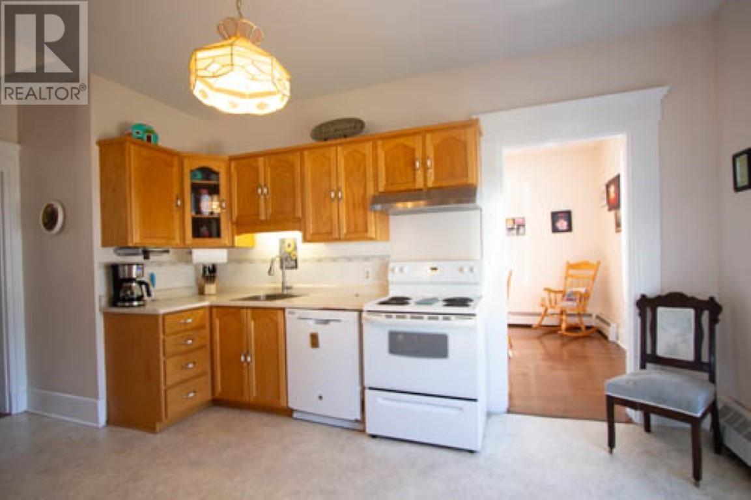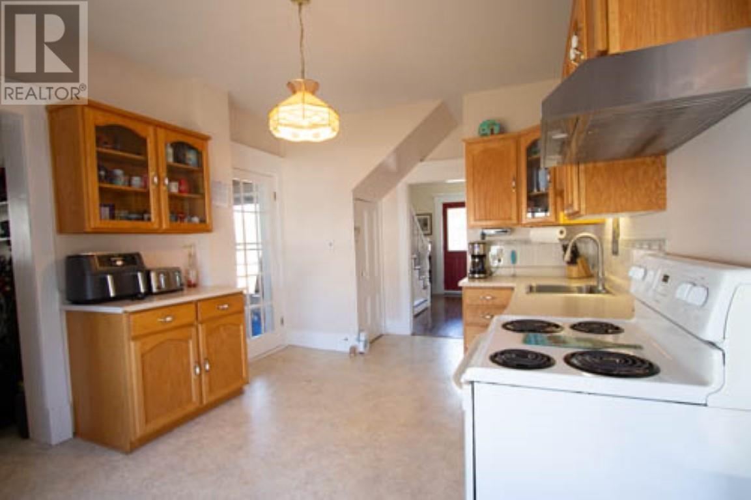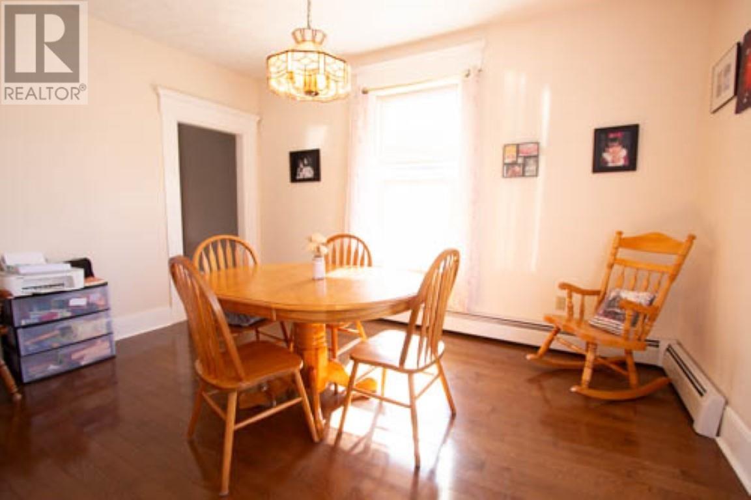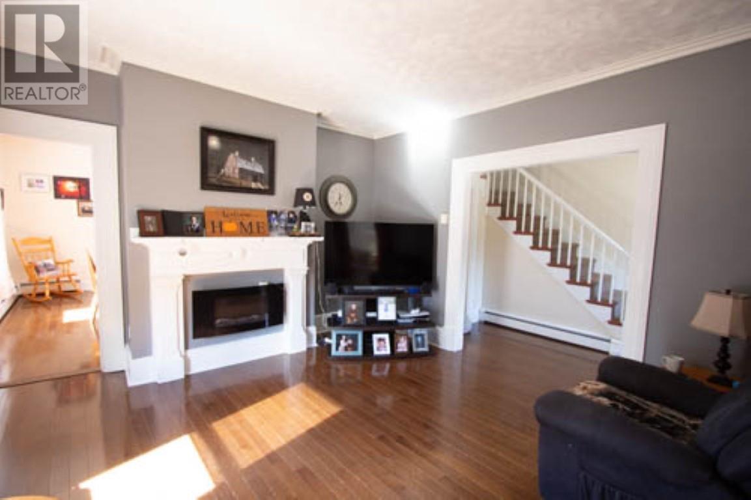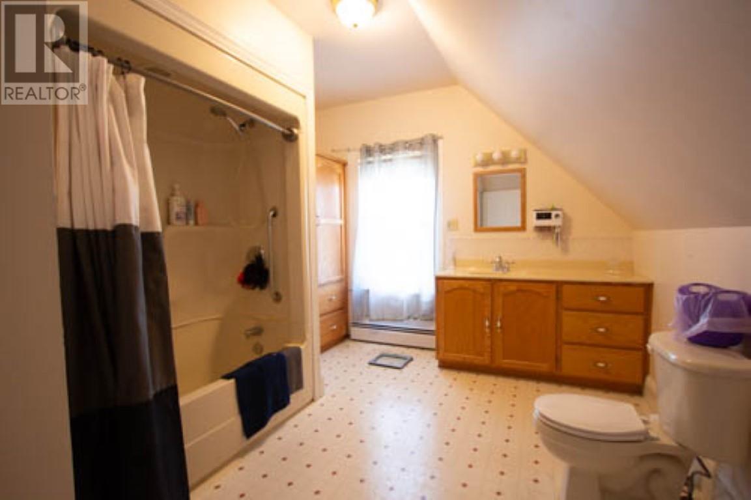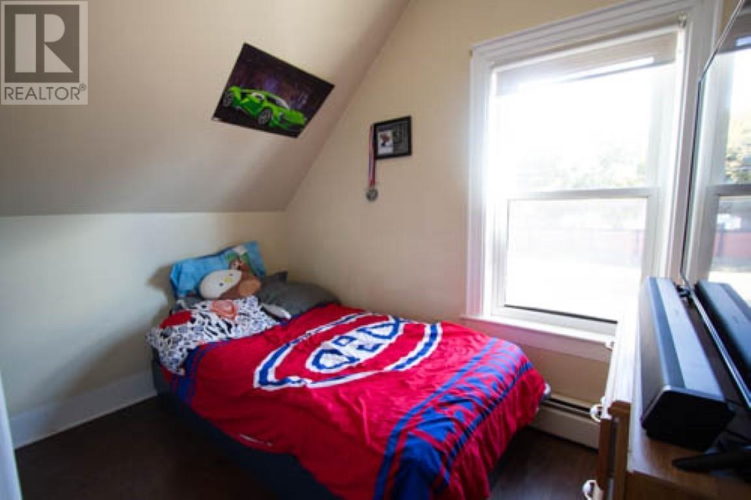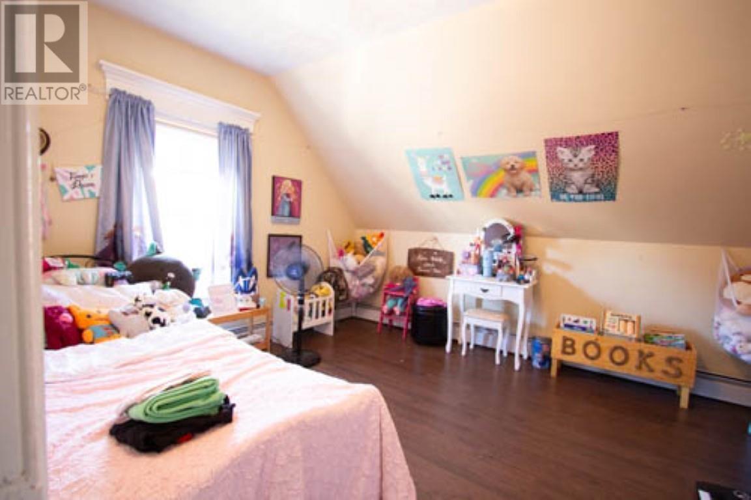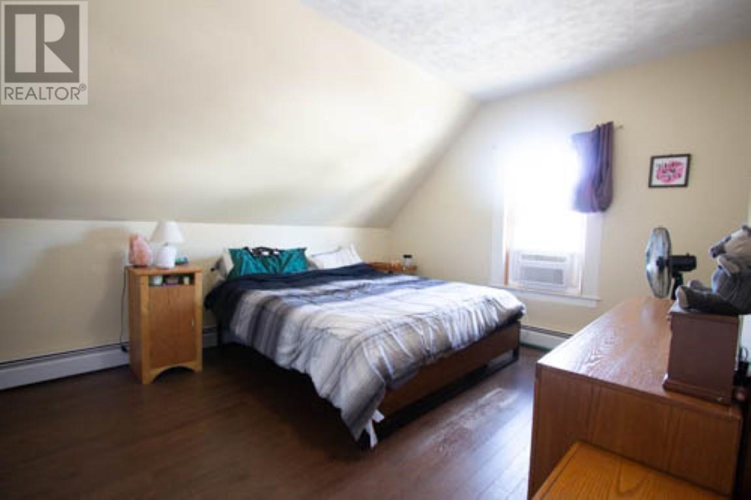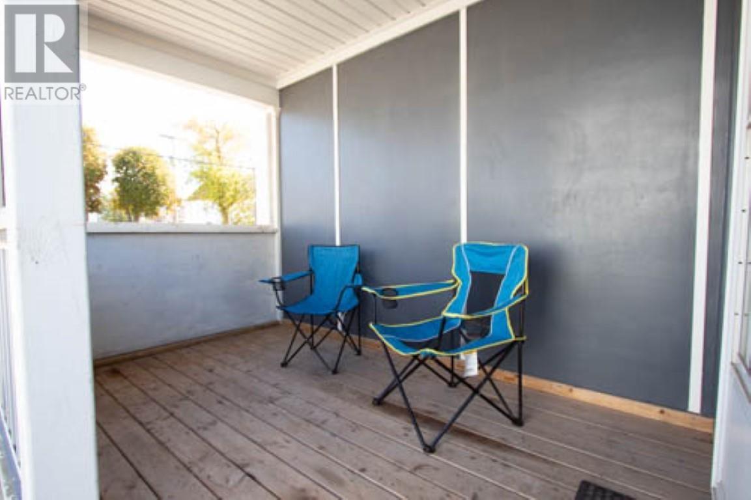3 Bedroom
1 Bathroom
Baseboard Heaters, Furnace, Hot Water
Landscaped
$255,500
Move right in ? no work required! This beautifully maintained, spotless, and cozy 3-bedroom home is ready for you to enjoy. Nestled within walking distance of a scenic boardwalk that traces the waterfront and beach, it?s also just steps away from Holland College, Credit Union Place (pool, fitness centre, rinks), and a full complement of daily conveniences ? banks, shops, restaurants, yacht club, farmers? market, and more. Inside, you?ll find gleaming hardwood floors in the living and dining rooms, abundant natural light, ample storage, a main-floor laundry, and a dedicated pantry. Recent upgrades include new windows, attic insulation, a fiberglass tank, and a front deck/porch. This is exceptional value in a sought-after neighbourhood ? homes like this rarely last. Don?t miss your chance. (id:48213)
Property Details
|
MLS® Number
|
202524686 |
|
Property Type
|
Single Family |
|
Community Name
|
Summerside |
|
Amenities Near By
|
Park, Playground, Public Transit, Shopping |
|
Community Features
|
Recreational Facilities, School Bus |
|
Features
|
Paved Driveway, Single Driveway |
|
Structure
|
Deck |
Building
|
Bathroom Total
|
1 |
|
Bedrooms Above Ground
|
3 |
|
Bedrooms Total
|
3 |
|
Appliances
|
Range - Electric, Dishwasher, Dryer - Electric, Washer, Refrigerator |
|
Basement Development
|
Unfinished |
|
Basement Type
|
Full (unfinished) |
|
Constructed Date
|
1868 |
|
Construction Style Attachment
|
Detached |
|
Exterior Finish
|
Wood Shingles |
|
Flooring Type
|
Hardwood, Laminate, Vinyl |
|
Foundation Type
|
Poured Concrete |
|
Heating Fuel
|
Oil |
|
Heating Type
|
Baseboard Heaters, Furnace, Hot Water |
|
Stories Total
|
2 |
|
Total Finished Area
|
1337 Sqft |
|
Type
|
House |
|
Utility Water
|
Municipal Water |
Land
|
Acreage
|
No |
|
Land Amenities
|
Park, Playground, Public Transit, Shopping |
|
Landscape Features
|
Landscaped |
|
Sewer
|
Municipal Sewage System |
|
Size Irregular
|
0.14 |
|
Size Total
|
0.14 Ac|under 1/2 Acre |
|
Size Total Text
|
0.14 Ac|under 1/2 Acre |
Rooms
| Level |
Type |
Length |
Width |
Dimensions |
|
Second Level |
Primary Bedroom |
|
|
11.4x13.8 |
|
Second Level |
Bedroom |
|
|
11.4x13 |
|
Second Level |
Bedroom |
|
|
7.6x10 |
|
Second Level |
Bedroom |
|
|
10x11 |
|
Main Level |
Kitchen |
|
|
13.10x11 |
|
Main Level |
Dining Room |
|
|
10.4x14 |
|
Main Level |
Living Room |
|
|
14x14.4 |
|
Main Level |
Laundry Room |
|
|
6.8x8.10 |
|
Main Level |
Other |
|
|
6.7x7.6 pantry |
https://www.realtor.ca/real-estate/28932728/36-cedar-street-summerside-summerside


