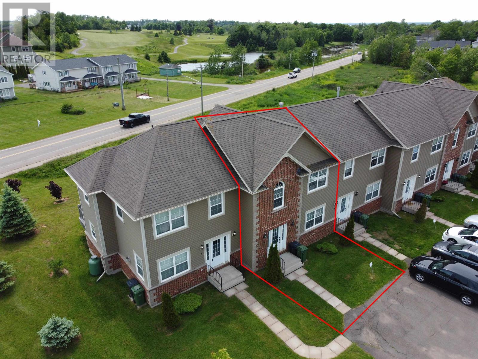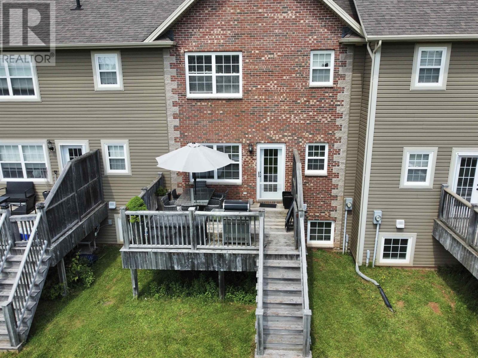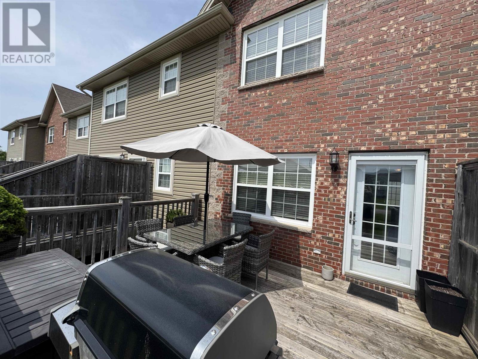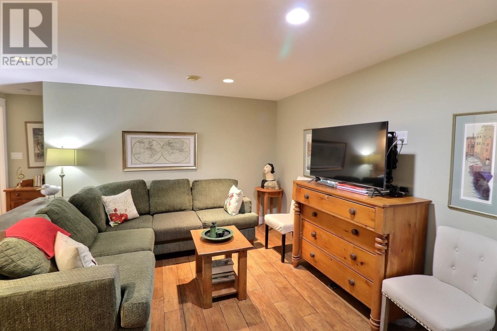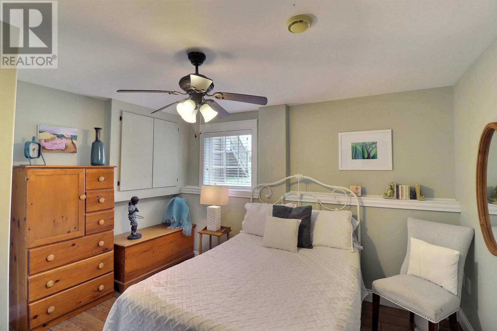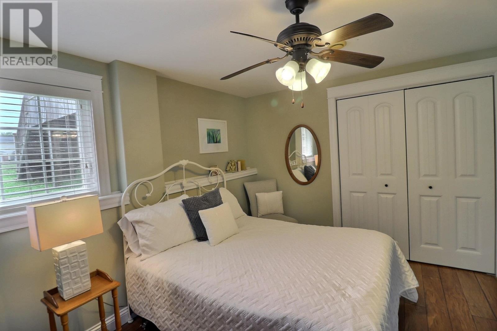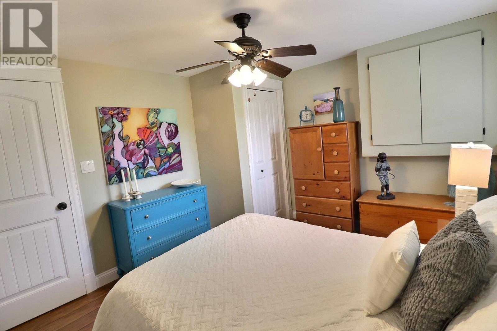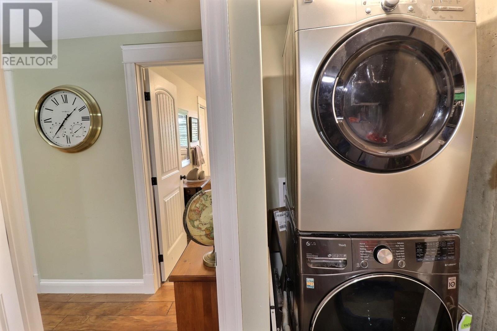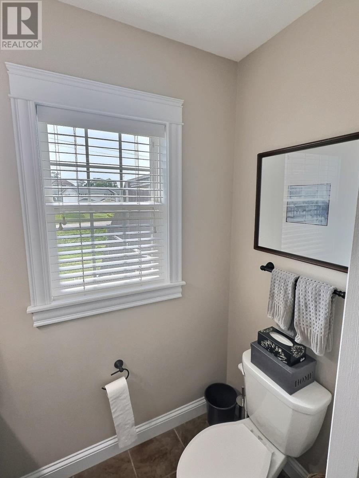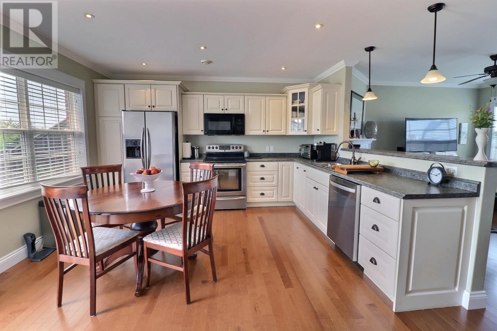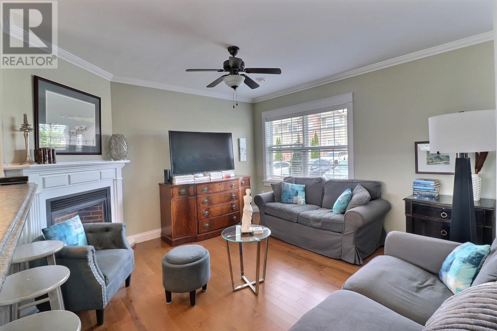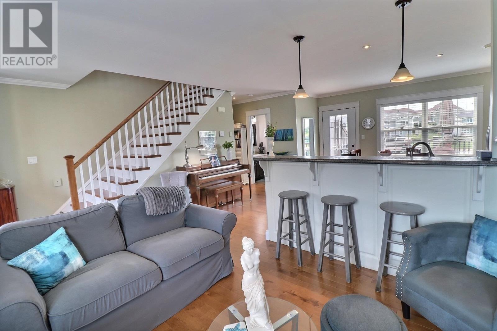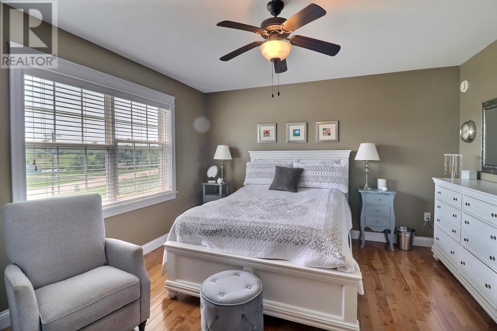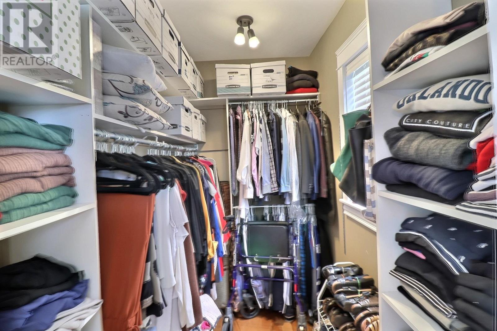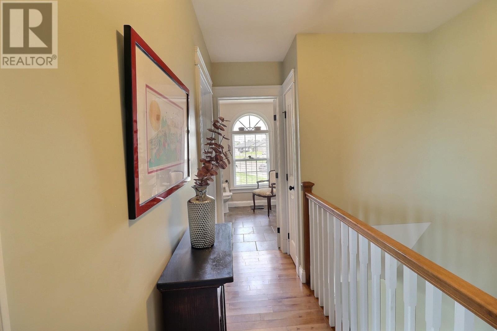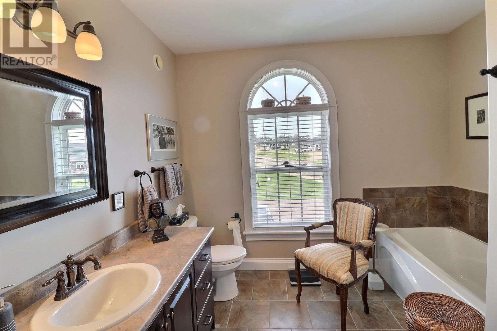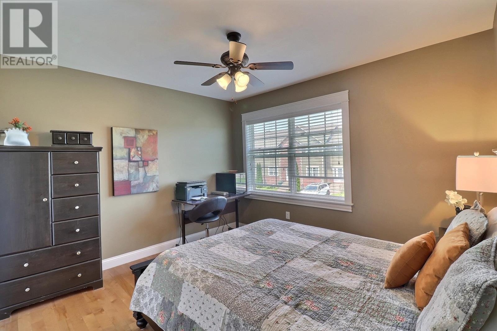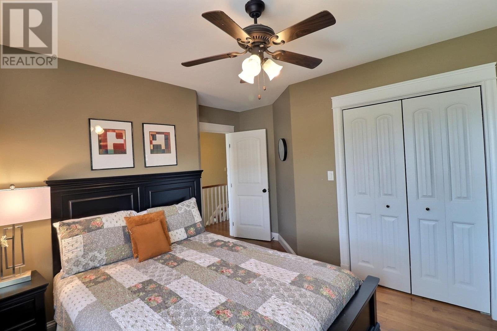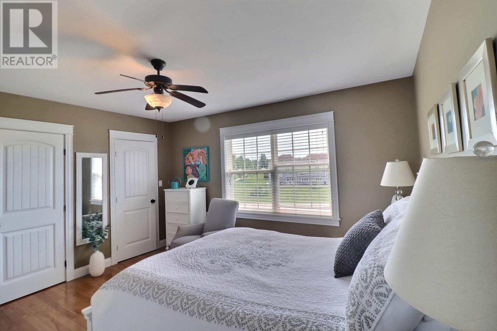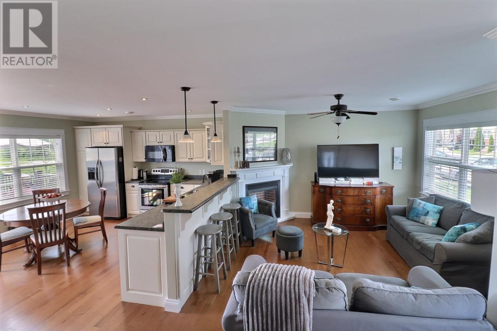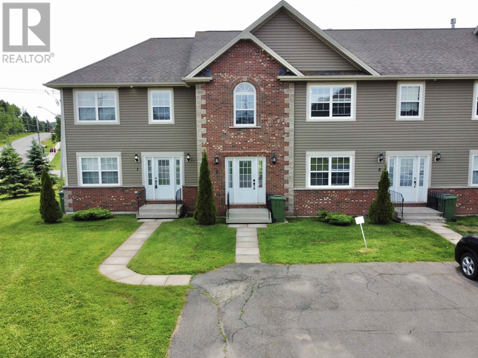3 Cameron Heights Stratford, Prince Edward Island C1B 0A8
$363,000Maintenance,
$225 Monthly
Maintenance,
$225 MonthlyWhen Viewing This Property On Realtor.ca Please Click On The Multimedia or Virtual Tour Link For More Property Info. This classy 3 bedroom townhouse, with 2.5 baths, is move in ready! One of the few with the brick front & back, that's simply stunning & with a corner living room propane fireplace, warm maple hardwood floors & cream coloured kitchen cabinetry, it's a gorgeous choice. The master bedroom has a huge walk-in closet. The home has views to be enjoyed from the multitude of windows with custom Hunter Douglas blinds & the gated deck off the back that offers the same view. The basement has beautiful quality flooring & offers a family room, 3rd bedroom & 3 piece bath. The house has in-floor heat on all 3 levels, an electric hot water on demand boiler. This Stratford location is walking distance to shopping, the golf course, restaurants & the townhall. If you want a spacious worry free home with no grass or property maintenance - this is for you. (id:48213)
Property Details
| MLS® Number | 202515291 |
| Property Type | Single Family |
| Community Name | Stratford |
| Amenities Near By | Golf Course, Park, Playground, Public Transit, Shopping |
| Community Features | Recreational Facilities, School Bus |
| Equipment Type | Propane Tank |
| Features | Paved Driveway |
| Rental Equipment Type | Propane Tank |
| Structure | Deck |
Building
| Bathroom Total | 3 |
| Bedrooms Above Ground | 3 |
| Bedrooms Total | 3 |
| Appliances | Barbeque, Range, Dishwasher, Dryer, Washer, Microwave, Refrigerator |
| Constructed Date | 2011 |
| Cooling Type | Air Exchanger |
| Exterior Finish | Brick, Vinyl |
| Fireplace Present | Yes |
| Flooring Type | Ceramic Tile, Hardwood, Laminate |
| Foundation Type | Concrete Block |
| Half Bath Total | 1 |
| Heating Fuel | Electric, Propane |
| Heating Type | In Floor Heating |
| Stories Total | 2 |
| Total Finished Area | 1916 Sqft |
| Type | Apartment |
| Utility Water | Municipal Water |
Land
| Access Type | Year-round Access |
| Acreage | No |
| Land Amenities | Golf Course, Park, Playground, Public Transit, Shopping |
| Landscape Features | Landscaped |
| Sewer | Municipal Sewage System |
Rooms
| Level | Type | Length | Width | Dimensions |
|---|---|---|---|---|
| Second Level | Bedroom | 12.6x11 | ||
| Second Level | Bedroom | 12x12 | ||
| Second Level | Bath (# Pieces 1-6) | 8.5x8 | ||
| Lower Level | Family Room | 14.6x15 | ||
| Lower Level | Bedroom | 14x13 | ||
| Lower Level | Bath (# Pieces 1-6) | 8x7 | ||
| Main Level | Living Room | 18.2x12.5 | ||
| Main Level | Kitchen | 14.5x13.6 | ||
| Main Level | Bath (# Pieces 1-6) | 5x4 |
https://www.realtor.ca/real-estate/28500761/3-cameron-heights-stratford-stratford


