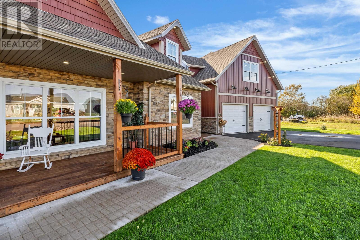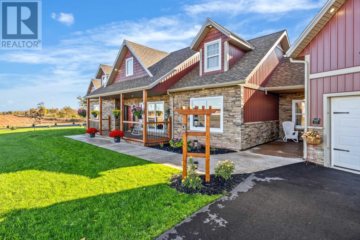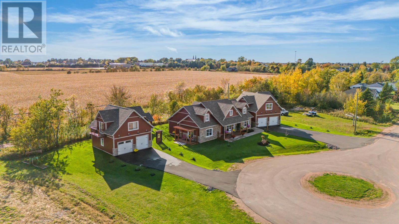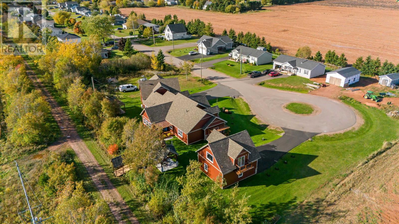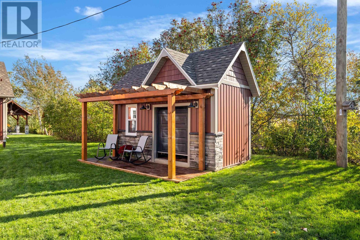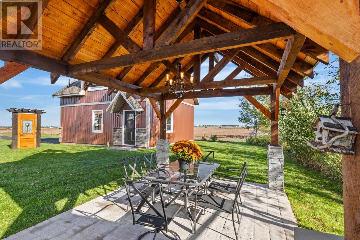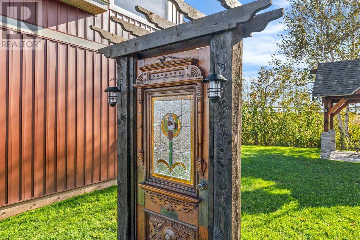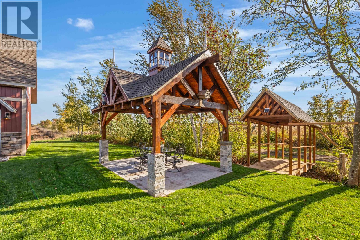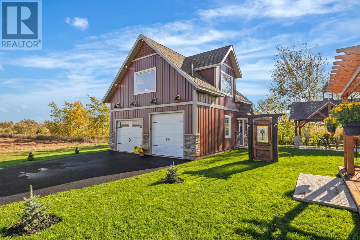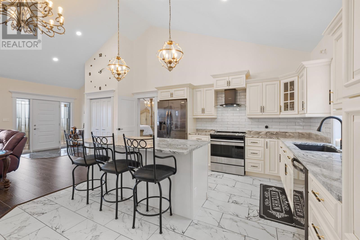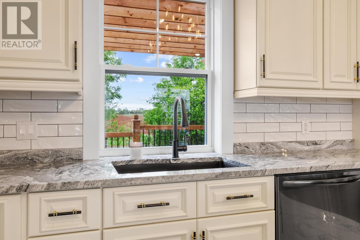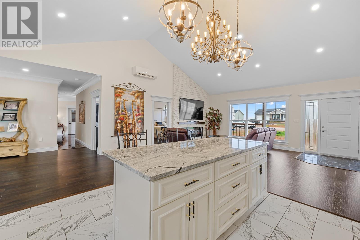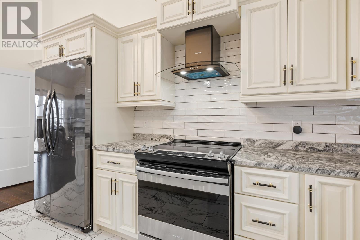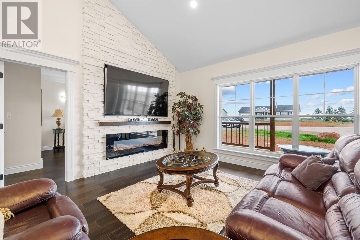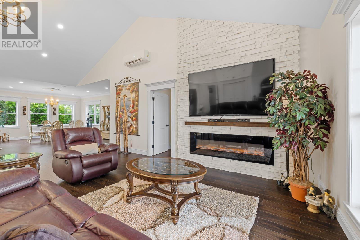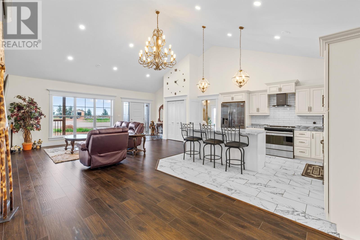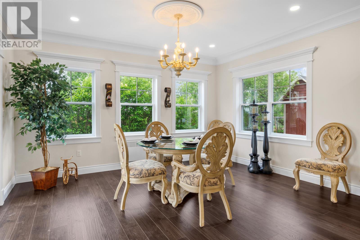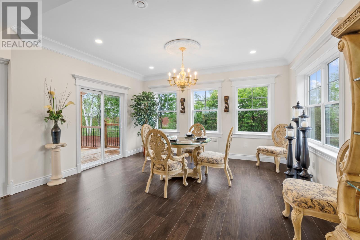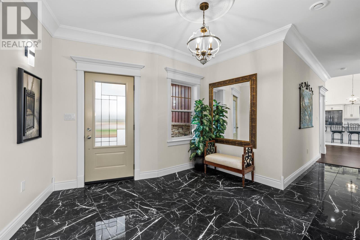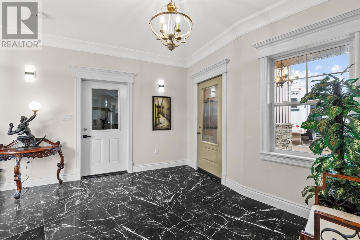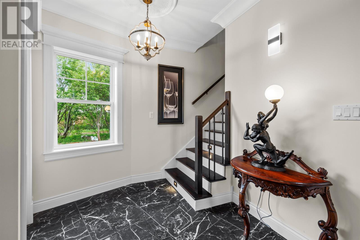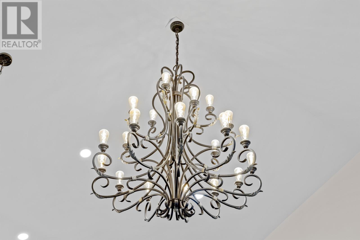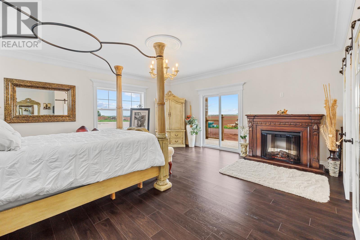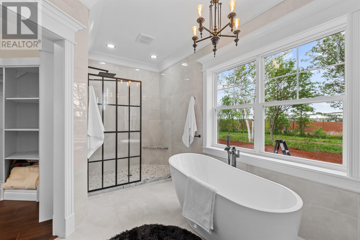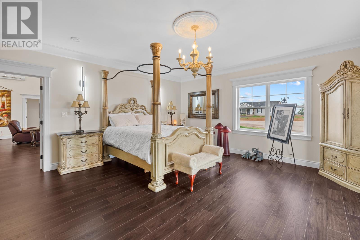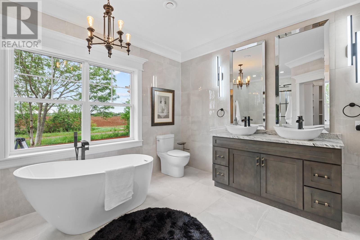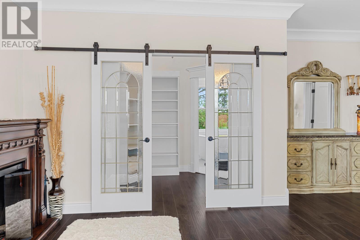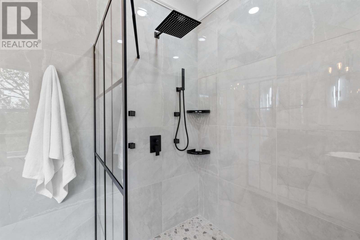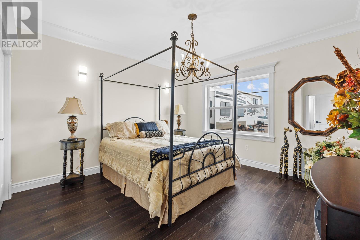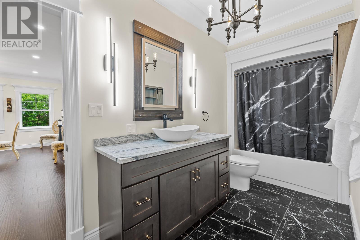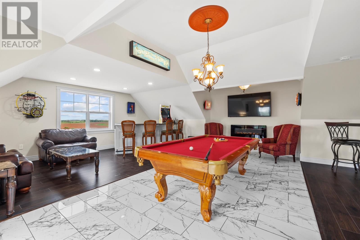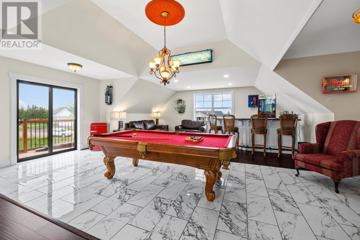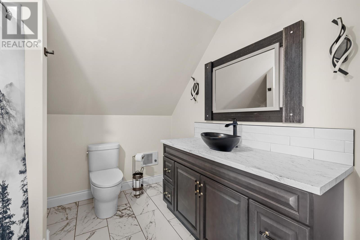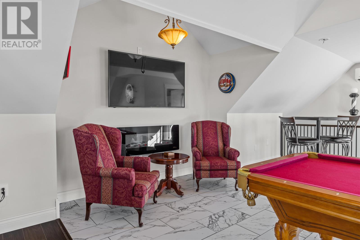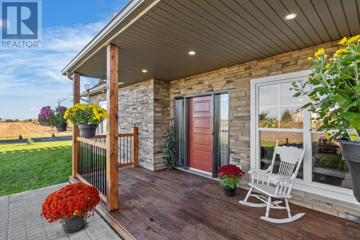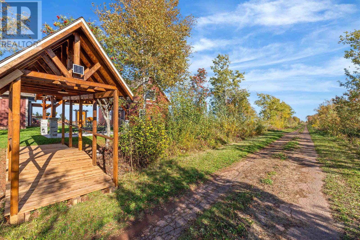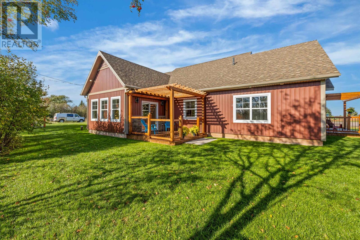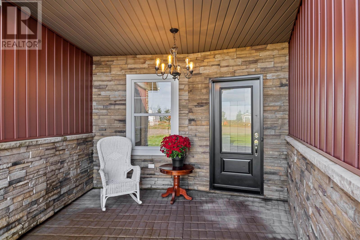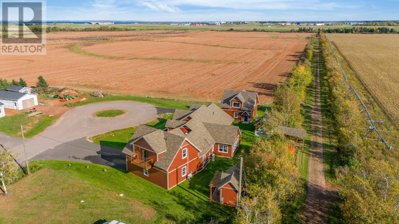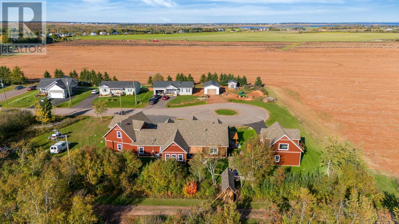3 Bedroom
4 Bathroom
Fireplace
Air Exchanger
Wall Mounted Heat Pump
Landscaped
$979,000
Welcome to 29 Laughlin Street, Miscouche?where executive luxury meets peaceful East Coast living. This 3/4 bedroom, 4 bath home is perfectly situated on a quiet cul-de-sac on a .4-acre private lot, less than 10 minutes to Summerside, 40 minutes to Charlottetown, and close to top beaches, boating, restaurants, and golf. The spacious open-concept layout features soaring ceilings, marble tile flooring, custom moldings, and oversized windows that flood the space with natural light. The chef?s kitchen is a standout with high-end appliances, quartz countertops, marble backsplash, and ample storage. The main floor also features multiple living and dining areas ideal for entertaining. The primary suite is a luxurious retreat with a private deck, large walk-in closet, and spa-inspired ensuite with a glass raindrop shower, soaker tub, and floor-to-ceiling marble. Two additional bedrooms each have their own ensuite baths?perfect for guests or family. A detached double car garage with its own driveway includes a fully finished media room that could also serve as a 4th bedroom, business space, in-law suite, or office. Outdoor living is exceptional with private decks, a covered stone-floor pergola, a charming covered bridge, and a garden shed matching the main home. This unique property combines high-end finishes, functional design, and unmatched versatility?ideal for professionals, families, or anyone seeking a one-of-a-kind lifestyle property on PEI. All measurements are approximate and should be verified by the purchaser. (id:48213)
Property Details
|
MLS® Number
|
202517747 |
|
Property Type
|
Single Family |
|
Community Name
|
Miscouche |
|
Amenities Near By
|
Golf Course, Park, Playground, Shopping |
|
Community Features
|
Recreational Facilities, School Bus |
|
Features
|
Balcony, Paved Driveway, Level |
|
Structure
|
Deck, Patio(s), Shed |
Building
|
Bathroom Total
|
4 |
|
Bedrooms Above Ground
|
3 |
|
Bedrooms Total
|
3 |
|
Appliances
|
Central Vacuum, Range, Dishwasher, Dryer, Washer, Microwave, Refrigerator, Water Softener |
|
Basement Type
|
None |
|
Constructed Date
|
2024 |
|
Construction Style Attachment
|
Detached |
|
Cooling Type
|
Air Exchanger |
|
Exterior Finish
|
Stone, Vinyl |
|
Fireplace Present
|
Yes |
|
Flooring Type
|
Ceramic Tile, Engineered Hardwood, Marble, Vinyl, Other |
|
Foundation Type
|
Concrete Slab |
|
Heating Fuel
|
Electric |
|
Heating Type
|
Wall Mounted Heat Pump |
|
Stories Total
|
2 |
|
Total Finished Area
|
4436 Sqft |
|
Type
|
House |
|
Utility Water
|
Drilled Well |
Parking
|
Attached Garage
|
|
|
Detached Garage
|
|
|
Heated Garage
|
|
|
Concrete
|
|
Land
|
Acreage
|
No |
|
Land Amenities
|
Golf Course, Park, Playground, Shopping |
|
Land Disposition
|
Cleared |
|
Landscape Features
|
Landscaped |
|
Sewer
|
Unknown |
|
Size Irregular
|
0.4 Of An Acre |
|
Size Total Text
|
0.4 Of An Acre|under 1/2 Acre |
Rooms
| Level |
Type |
Length |
Width |
Dimensions |
|
Second Level |
Bedroom |
|
|
24 x 24 |
|
Second Level |
Ensuite (# Pieces 2-6) |
|
|
8 x 10 |
|
Second Level |
Media |
|
|
24 x 24 |
|
Second Level |
Bath (# Pieces 1-6) |
|
|
8 x 10 |
|
Main Level |
Primary Bedroom |
|
|
18 x 17.7 |
|
Main Level |
Storage |
|
|
9 x 6.2 |
|
Main Level |
Ensuite (# Pieces 2-6) |
|
|
16 x 13 |
|
Main Level |
Living Room |
|
|
22.4 x 17.7 |
|
Main Level |
Kitchen |
|
|
22.4 x 13 |
|
Main Level |
Dining Room |
|
|
16 x 15.5 |
|
Main Level |
Bedroom |
|
|
12.3 x 13.3 |
|
Main Level |
Ensuite (# Pieces 2-6) |
|
|
14.1 x 5.3 |
|
Main Level |
Laundry Room |
|
|
5.11 x 5.5 |
|
Main Level |
Utility Room |
|
|
7.1 x 5.5 |
|
Main Level |
Foyer |
|
|
12.2 x 10.2 |
https://www.realtor.ca/real-estate/28611007/29-laughlin-street-miscouche-miscouche


