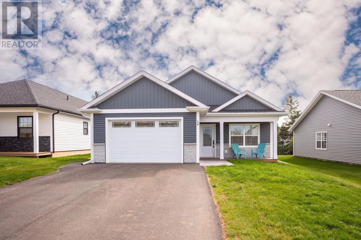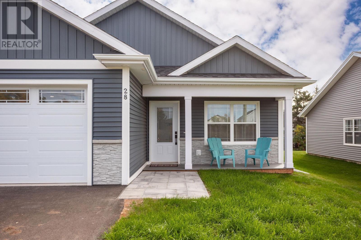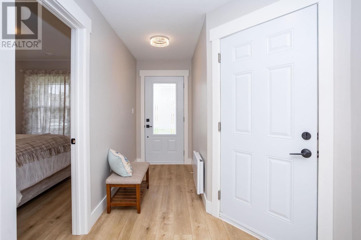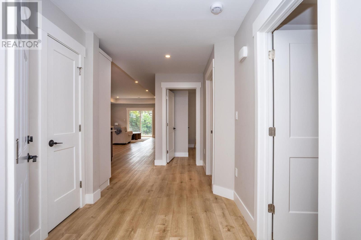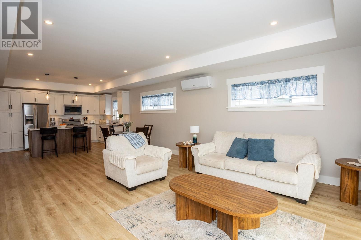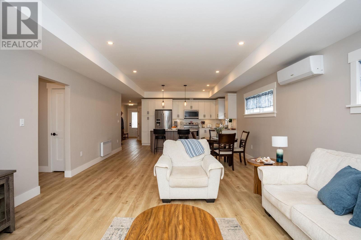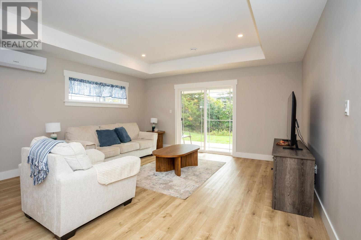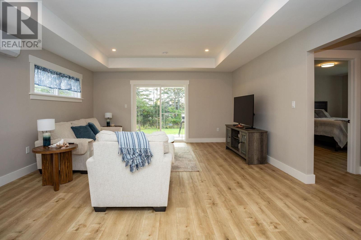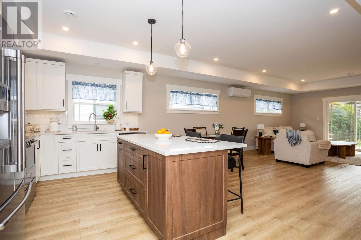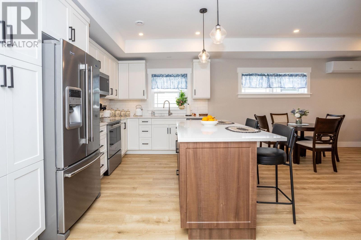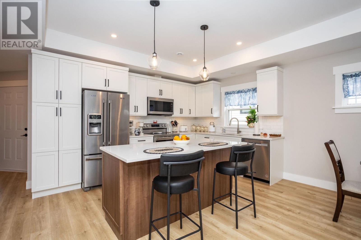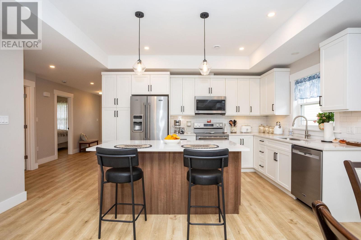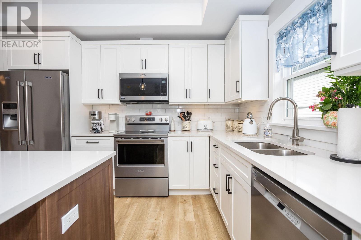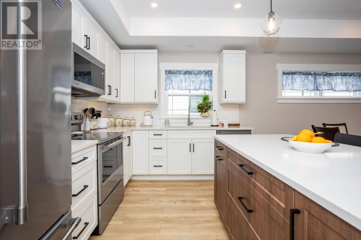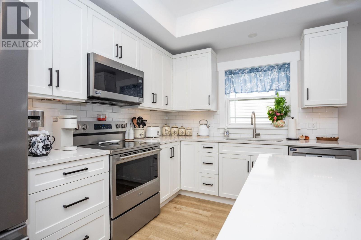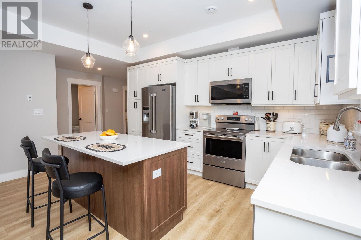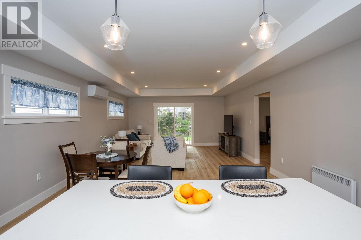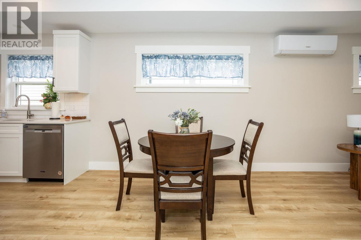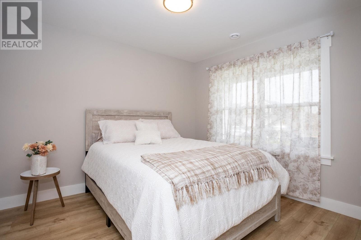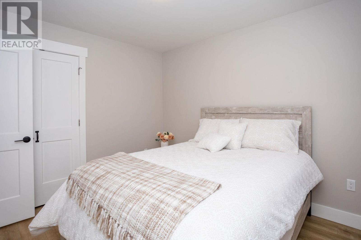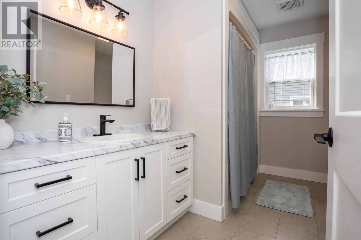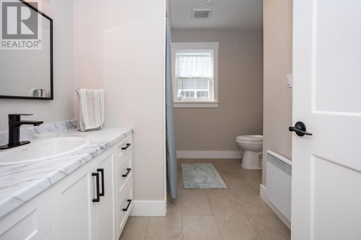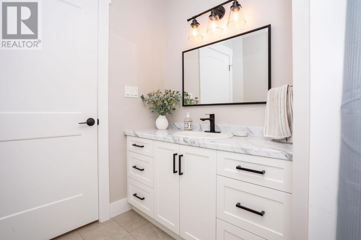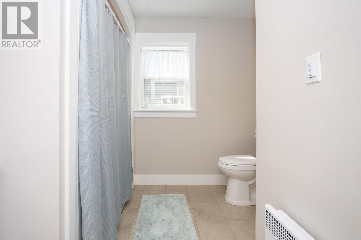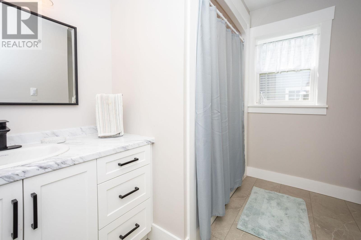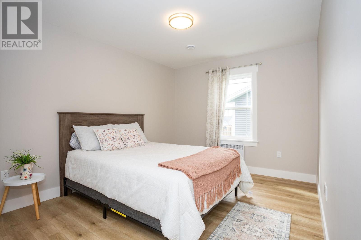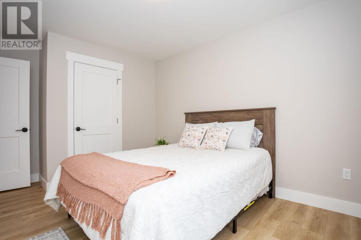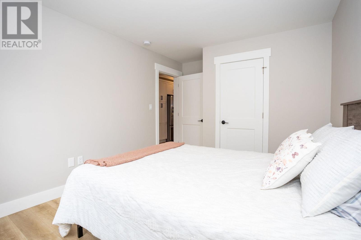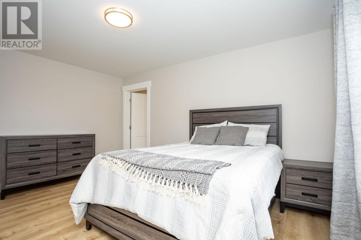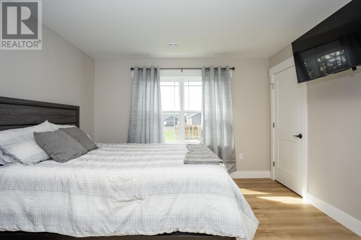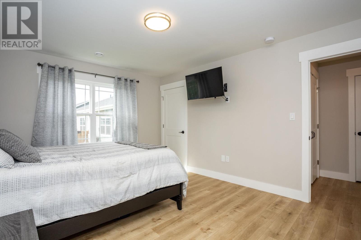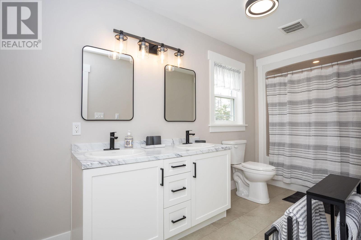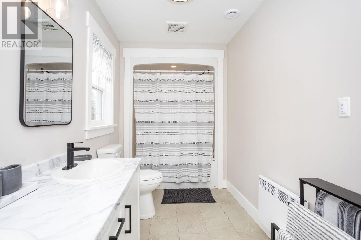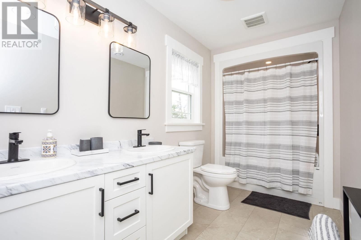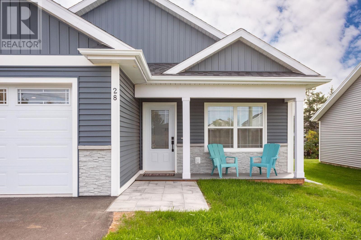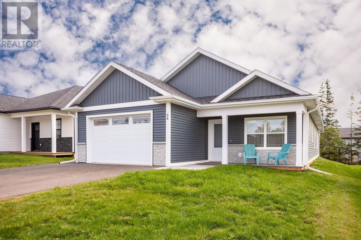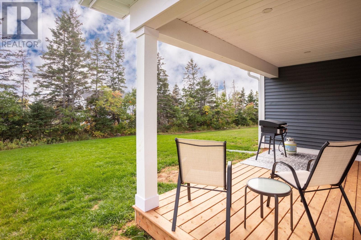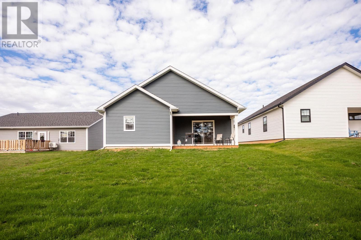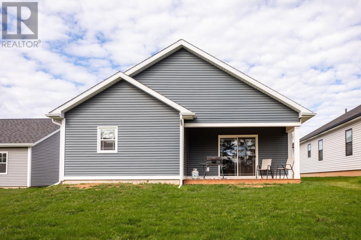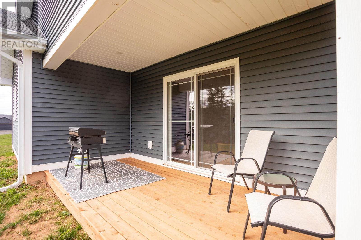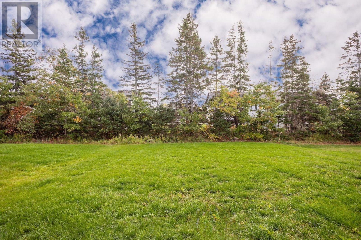3 Bedroom
2 Bathroom
Air Exchanger
Wall Mounted Heat Pump, Radiator
$499,900
Only a year old, this beautifully designed single-level home offers 3 bedrooms, 2 full bathrooms, and an inviting open-concept layout perfect for today?s lifestyle. The spacious kitchen is a showpiece, featuring a large island with breakfast bar, sleek white cabinetry with soft-close drawers, pull-out pantry shelving, and solid-surface countertops. It flows seamlessly into the bright dining and living areas, highlighted by a stylish tray ceiling and piano windows that provide natural light and privacy. The patio doors open to a covered back deck, an ideal spot for relaxing or entertaining outdoors. The primary suite includes a generous walk-in closet with custom organizers and a luxurious ensuite with a double vanity and shower. Two additional bedrooms also feature organized closets and share a well-appointed main bath with a full tub and ample storage. Additional highlights include a convenient laundry closet, contemporary lighting, easy-care flooring, a welcoming front veranda, and exterior soffit lighting. Comfort is ensured year-round with efficient convect air heaters, and a heat pump providing cost effective heating and cooling. An oversized heated garage and paved parking for up to four vehicles complete the package. Located in a family-friendly neighborhood close to parks, sports fields, and community amenities?just minutes from Royalty Crossing, schools, restaurants, and downtown Charlottetown?this home truly has it all. (id:48213)
Property Details
|
MLS® Number
|
202525954 |
|
Property Type
|
Single Family |
|
Community Name
|
Charlottetown |
|
Amenities Near By
|
Golf Course, Park, Playground, Public Transit, Shopping |
|
Community Features
|
Recreational Facilities, School Bus |
|
Features
|
Paved Driveway, Level |
Building
|
Bathroom Total
|
2 |
|
Bedrooms Above Ground
|
3 |
|
Bedrooms Total
|
3 |
|
Appliances
|
Range - Electric, Dishwasher, Dryer, Washer, Refrigerator |
|
Basement Type
|
None |
|
Constructed Date
|
2024 |
|
Construction Style Attachment
|
Detached |
|
Cooling Type
|
Air Exchanger |
|
Exterior Finish
|
Stone, Vinyl |
|
Flooring Type
|
Ceramic Tile, Engineered Hardwood |
|
Foundation Type
|
Concrete Slab |
|
Heating Fuel
|
Electric |
|
Heating Type
|
Wall Mounted Heat Pump, Radiator |
|
Total Finished Area
|
1500 Sqft |
|
Type
|
House |
|
Utility Water
|
Municipal Water |
Parking
|
Attached Garage
|
|
|
Heated Garage
|
|
Land
|
Acreage
|
No |
|
Land Amenities
|
Golf Course, Park, Playground, Public Transit, Shopping |
|
Land Disposition
|
Cleared |
|
Sewer
|
Municipal Sewage System |
|
Size Irregular
|
0.16 |
|
Size Total
|
0.1600|under 1/2 Acre |
|
Size Total Text
|
0.1600|under 1/2 Acre |
Rooms
| Level |
Type |
Length |
Width |
Dimensions |
|
Main Level |
Bedroom |
|
|
9.1 x 10.1 |
|
Main Level |
Bedroom |
|
|
9.1 x 14.1 |
|
Main Level |
Primary Bedroom |
|
|
11.9. x 14.1 |
|
Main Level |
Kitchen |
|
|
Combined |
|
Main Level |
Living Room |
|
|
33.4 x 15.8 |
|
Main Level |
Dining Room |
|
|
Combined |
https://www.realtor.ca/real-estate/28995709/28-emily-drive-charlottetown-charlottetown


