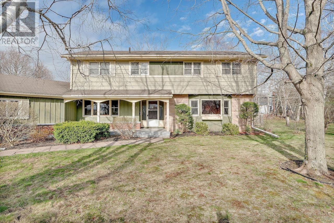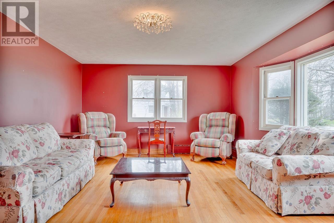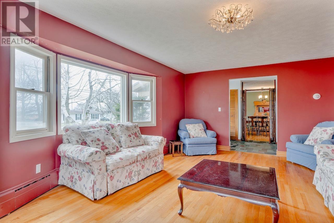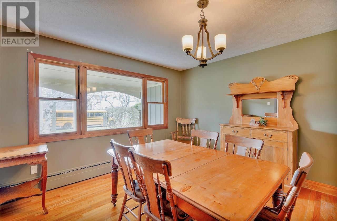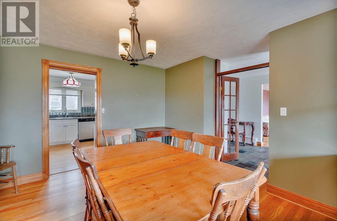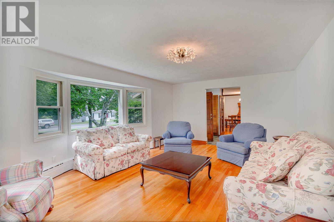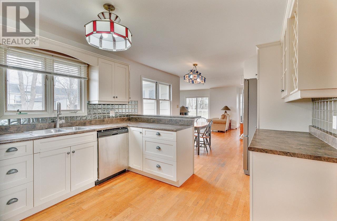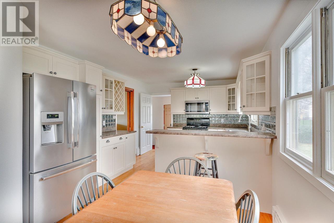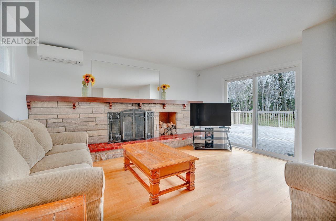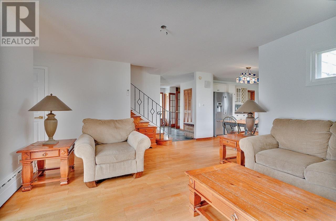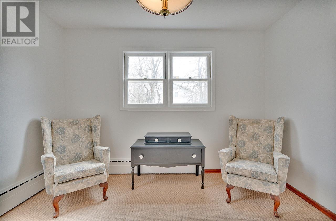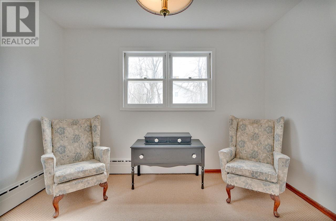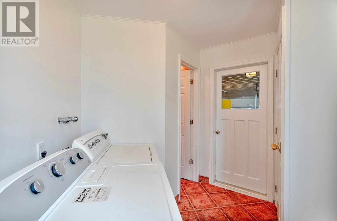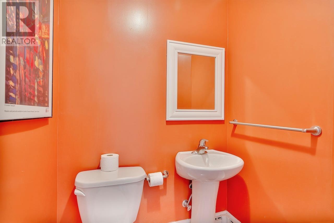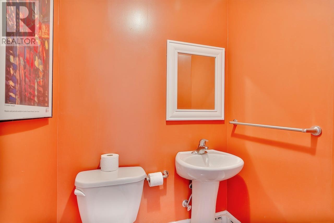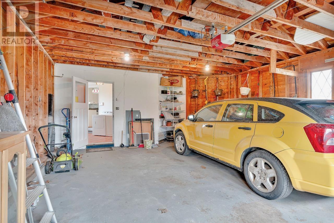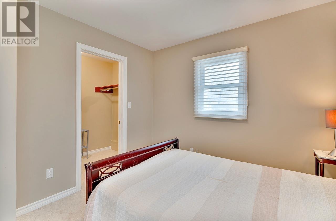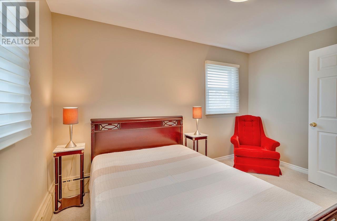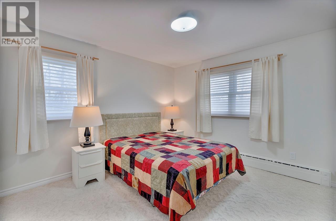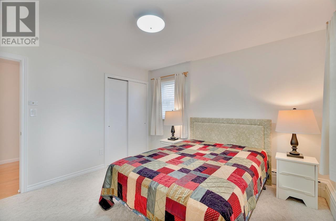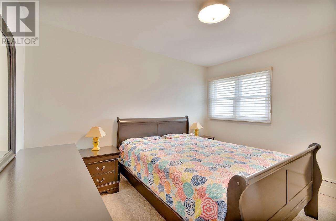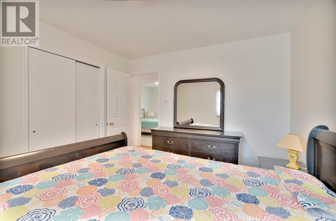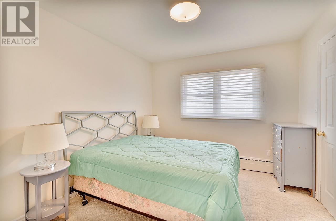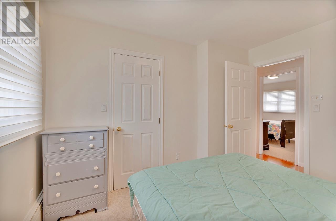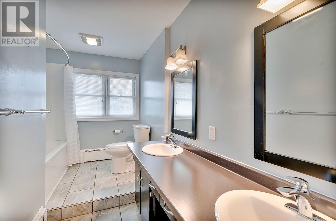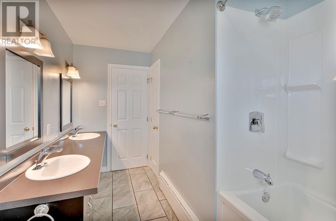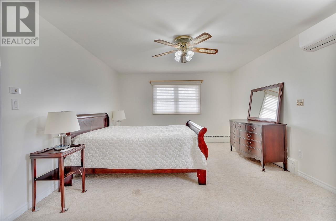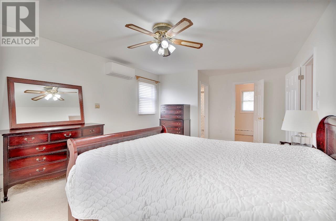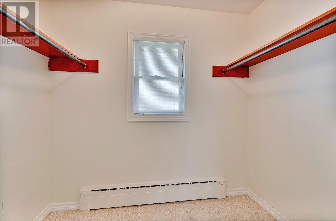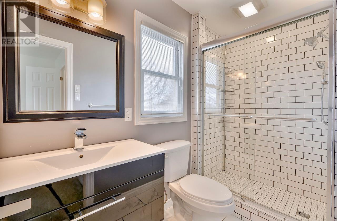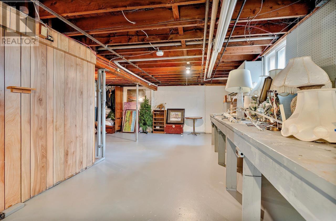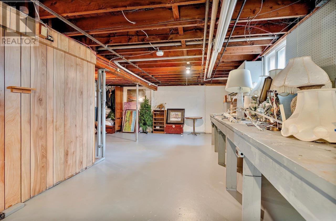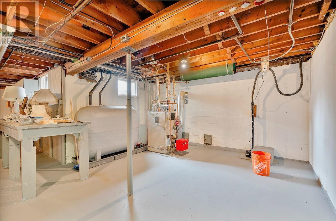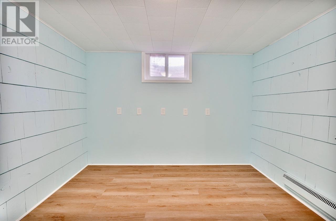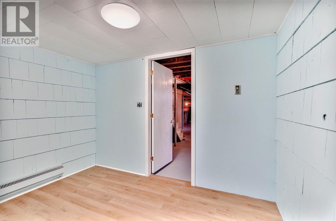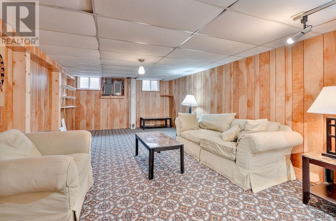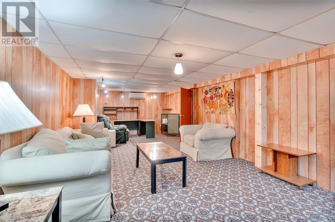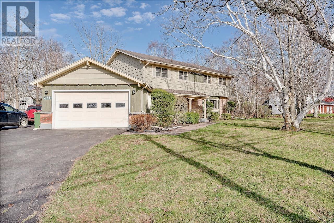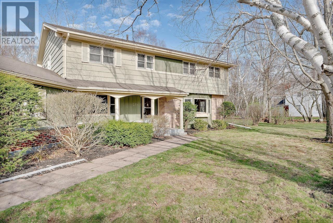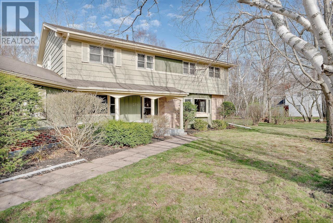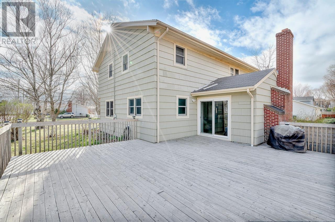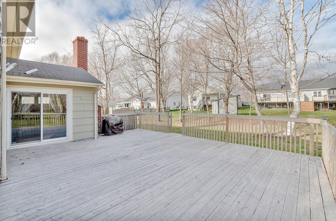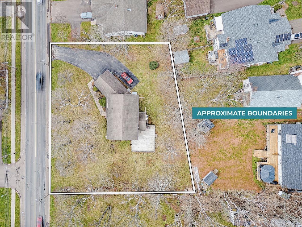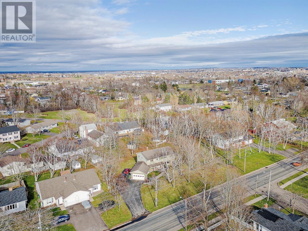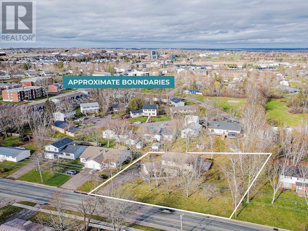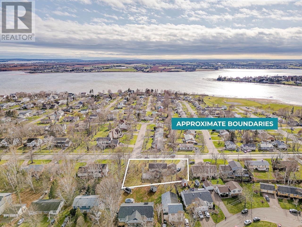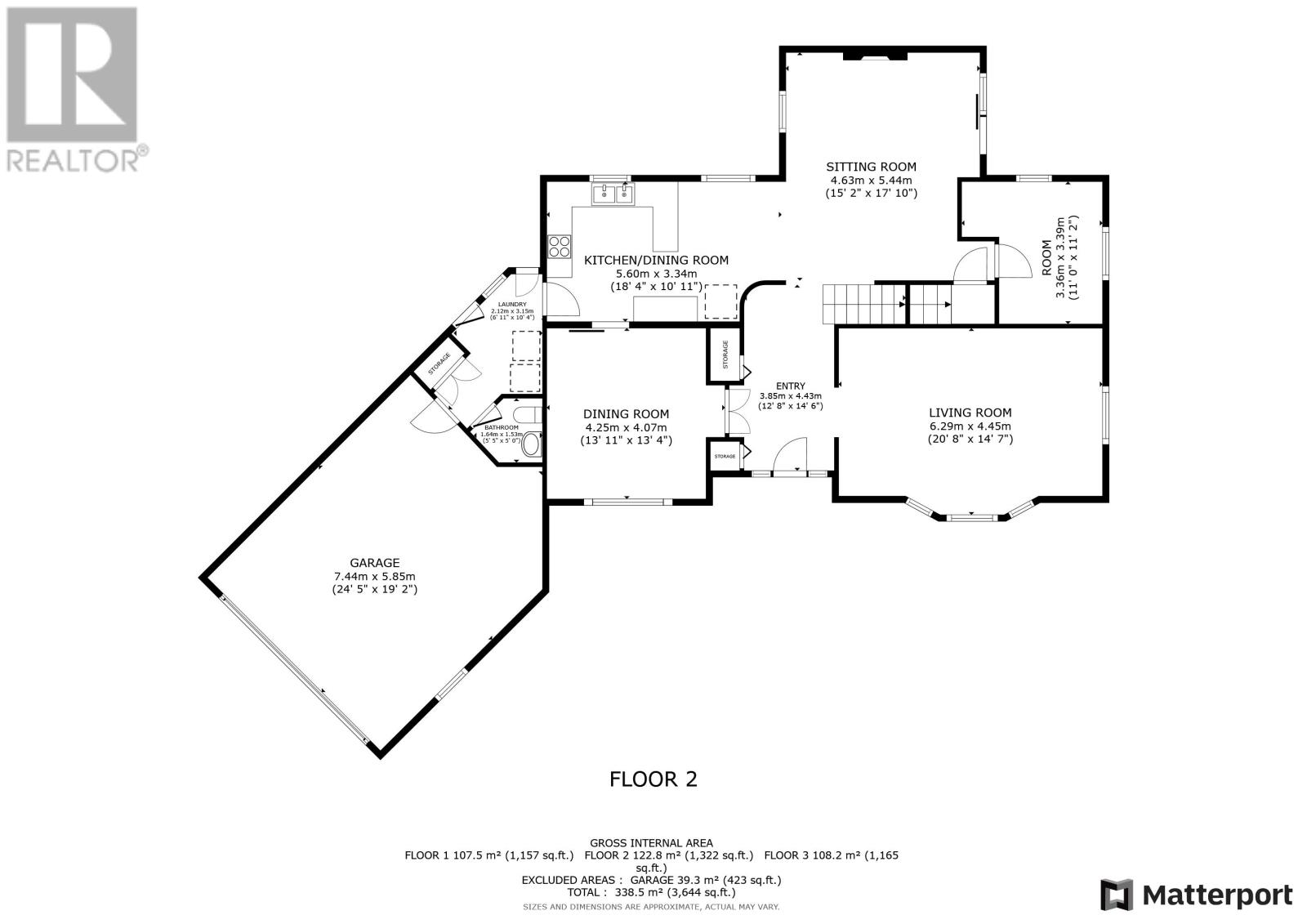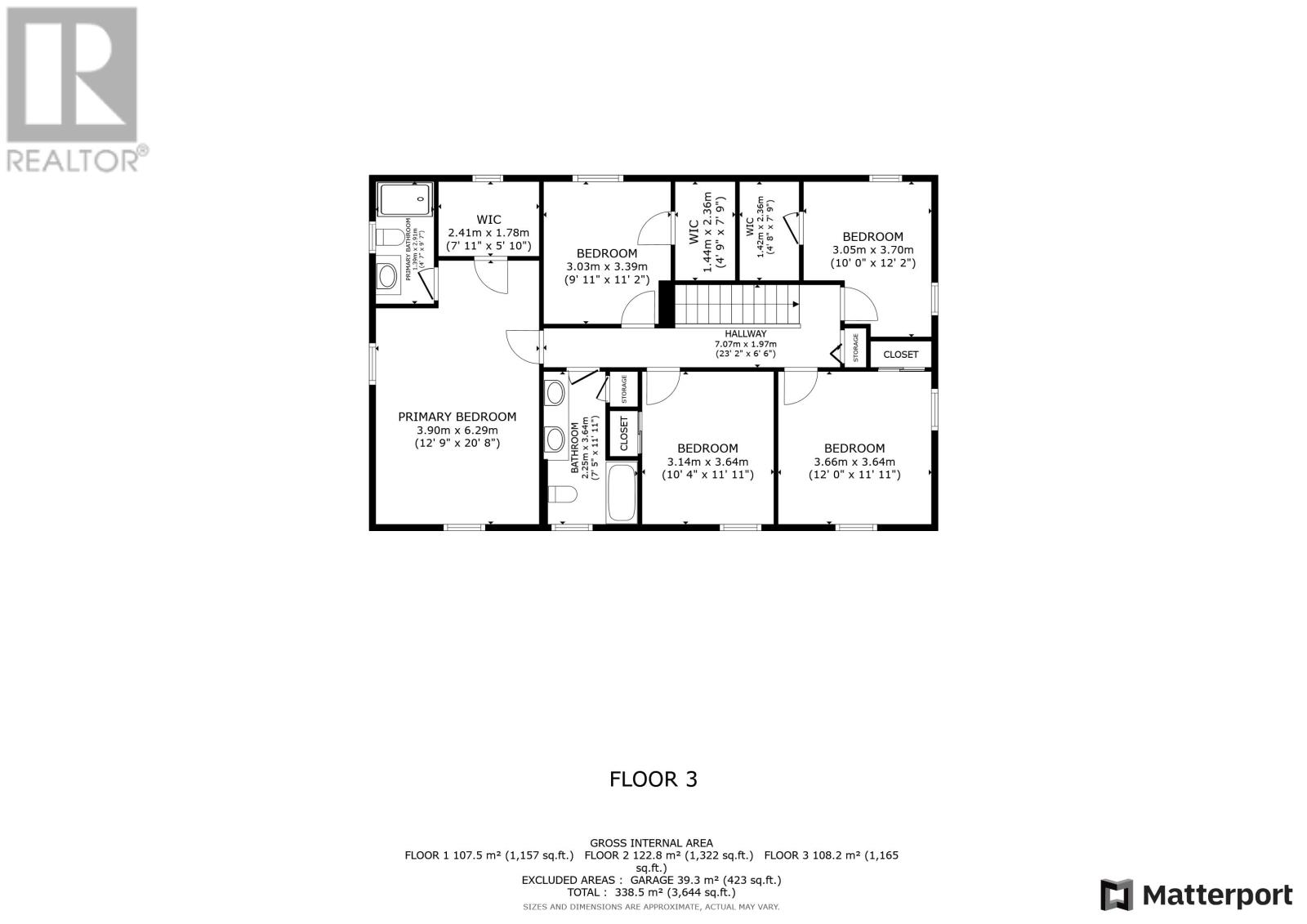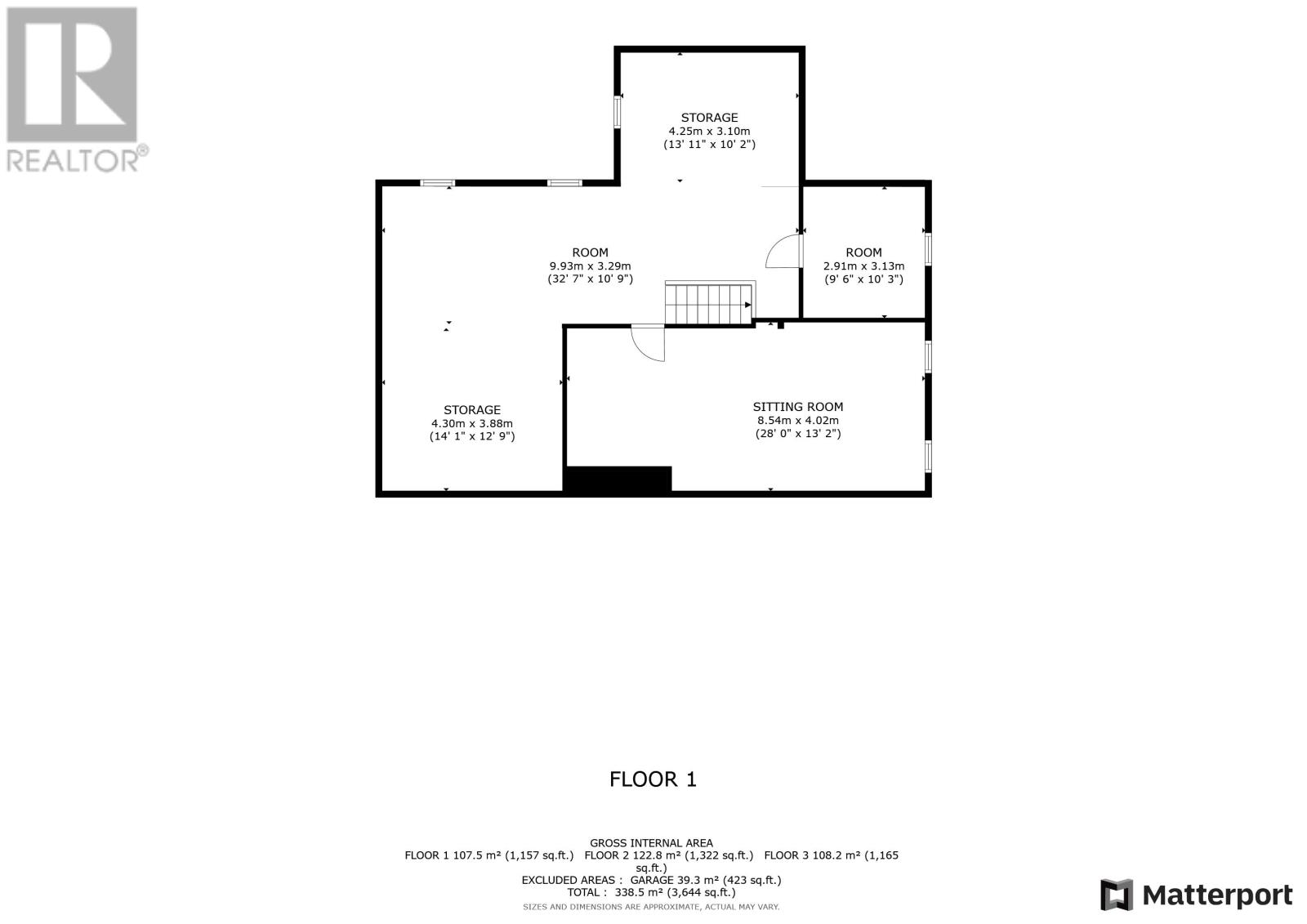276 North River Road Charlottetown, Prince Edward Island C1A 3L8
5 Bedroom
3 Bathroom
Fireplace
Baseboard Heaters, Wall Mounted Heat Pump
$689,000
Spacious home on a spacious lot in a desirable city location walking distance to amenities. Main level: large entry, formal living room, formal dining room, eat-in kitchen, family room with wood fireplace and access to backyard deck, office, laundry area with access to the attached garage, half bath. Upper level, five bedrooms - primary bedroom has a private bath - and full bath. Lower level: rec room, flex room, lots of unfinished storage area. Great lot with mature trees, and ample room for entertaining and lots of off street parking. (id:48213)
Open House
This property has open houses!
July
28
Sunday
Starts at:
2:00 pm
Ends at:4:00 pm
Property Details
| MLS® Number | 202409862 |
| Property Type | Single Family |
| Community Name | Charlottetown |
| Amenities Near By | Park, Playground, Public Transit |
| Community Features | Recreational Facilities |
| Equipment Type | Propane Tank |
| Rental Equipment Type | Propane Tank |
| Structure | Deck |
Building
| Bathroom Total | 3 |
| Bedrooms Above Ground | 5 |
| Bedrooms Total | 5 |
| Appliances | Range, Dishwasher, Dryer - Electric, Washer, Microwave Range Hood Combo, Refrigerator |
| Basement Development | Partially Finished |
| Basement Type | Full (partially Finished) |
| Constructed Date | 1971 |
| Construction Style Attachment | Detached |
| Exterior Finish | Wood Shingles, Stone, Wood Siding |
| Fireplace Present | Yes |
| Flooring Type | Carpeted, Ceramic Tile, Hardwood, Vinyl |
| Foundation Type | Poured Concrete |
| Half Bath Total | 1 |
| Heating Fuel | Electric, Oil |
| Heating Type | Baseboard Heaters, Wall Mounted Heat Pump |
| Stories Total | 2 |
| Total Finished Area | 2957 Sqft |
| Type | House |
| Utility Water | Municipal Water |
Parking
| Attached Garage | |
| Paved Yard |
Land
| Access Type | Year-round Access |
| Acreage | No |
| Land Amenities | Park, Playground, Public Transit |
| Sewer | Municipal Sewage System |
| Size Irregular | 149 X 120 |
| Size Total Text | 149 X 120|1/2 - 1 Acre |
Rooms
| Level | Type | Length | Width | Dimensions |
|---|---|---|---|---|
| Second Level | Primary Bedroom | (12.9x16.7) + (7.9x3.9) | ||
| Second Level | Bath (# Pieces 1-6) | 4.6 x 9.5 | ||
| Second Level | Bedroom | (9.9x7.7) +(6.9x3.7) +(5x1) | ||
| Second Level | Bedroom | 11.10 x 11.8 | ||
| Second Level | Bedroom | 10.3 x 11.7 | ||
| Second Level | Bedroom | (8.10x11.2) + (1x7.6) | ||
| Second Level | Bath (# Pieces 1-6) | (4.8x11.9) + (2.6x4.9) | ||
| Lower Level | Other | 9.4 x 9.11 Flex | ||
| Lower Level | Recreational, Games Room | (20.12.8) + (8.2x10.10) | ||
| Main Level | Other | 6.6 x 11.1 Entry | ||
| Main Level | Living Room | 20.8 x 13 | ||
| Main Level | Dining Room | 12.2 x 13.1 | ||
| Main Level | Eat In Kitchen | (15.2x10.10) + (3.3x7.6) | ||
| Main Level | Bath (# Pieces 1-6) | 4.9 x 2.8 Half | ||
| Main Level | Family Room | (13.3x16) + (1.7x8) | ||
| Main Level | Other | (8.2x11) + (2.11x4.2) Office | ||
| Main Level | Laundry Room | 5.4 x 7.6 |
https://www.realtor.ca/real-estate/26870228/276-north-river-road-charlottetown-charlottetown


