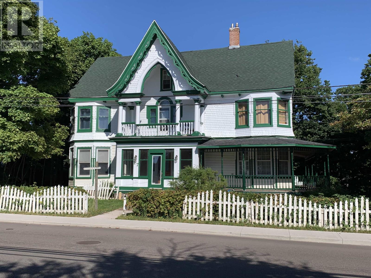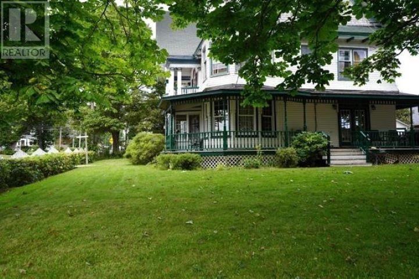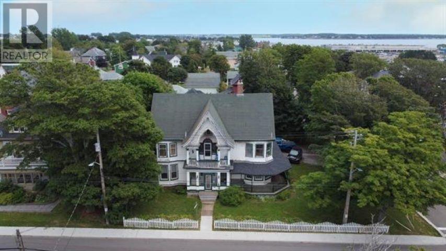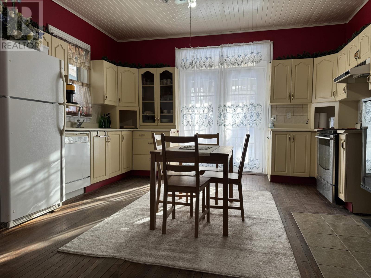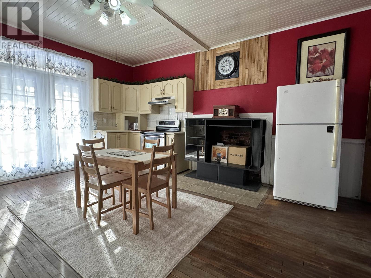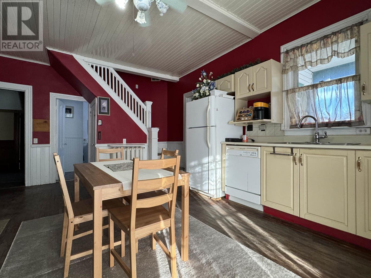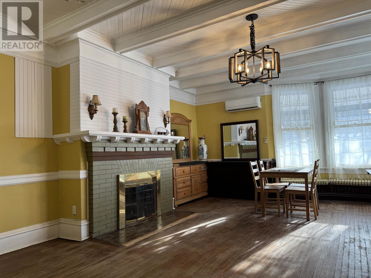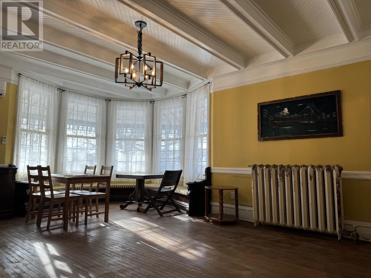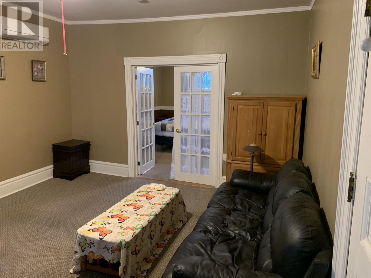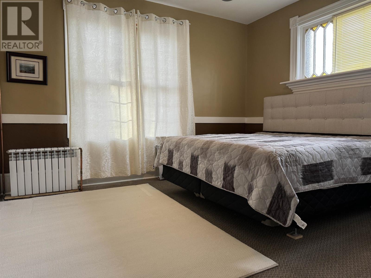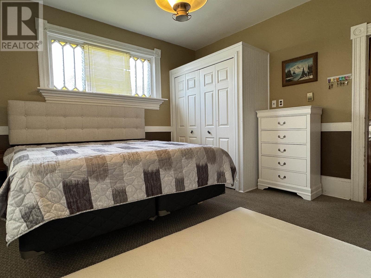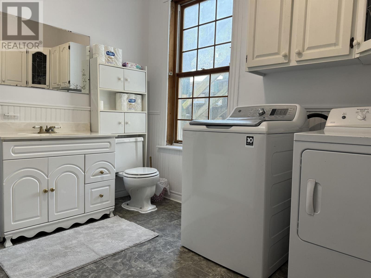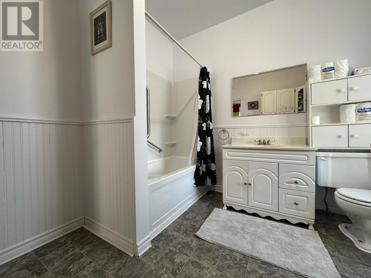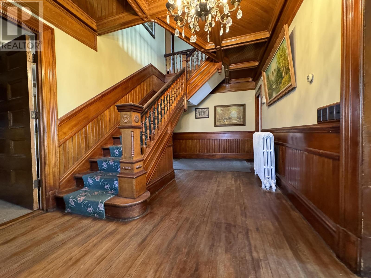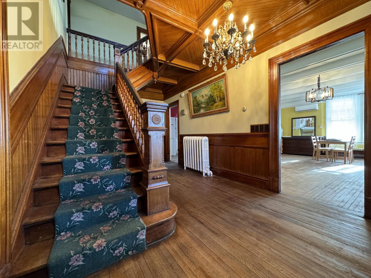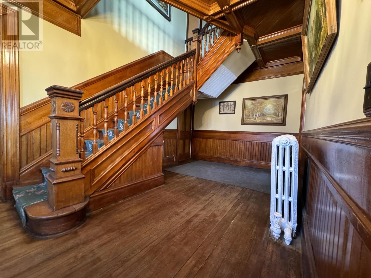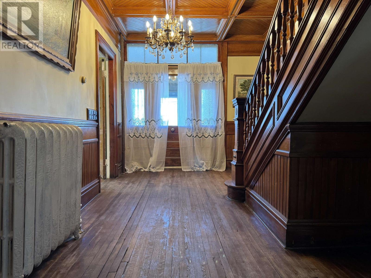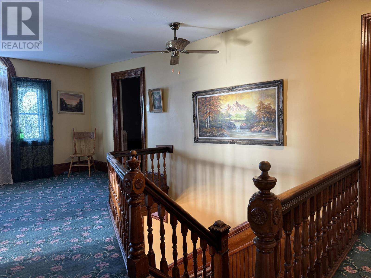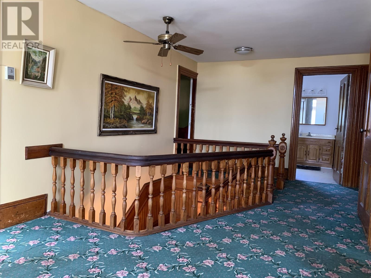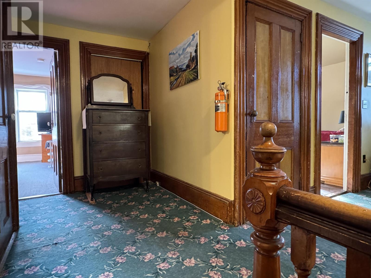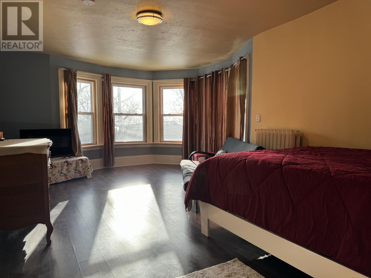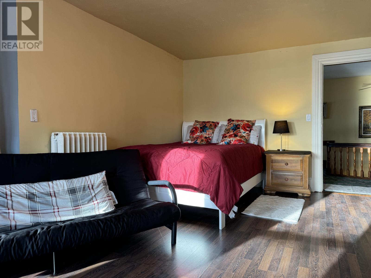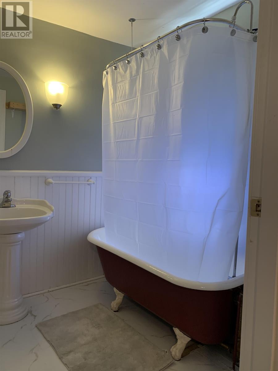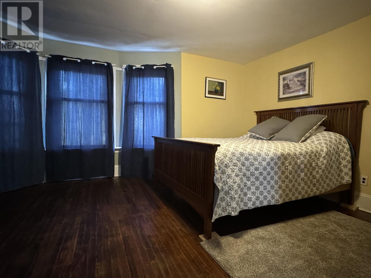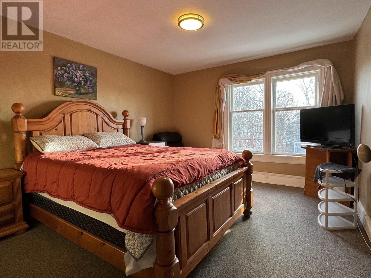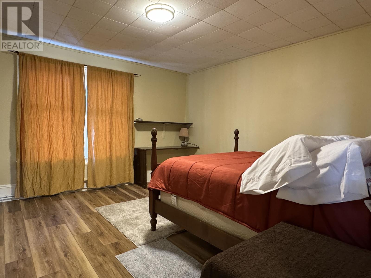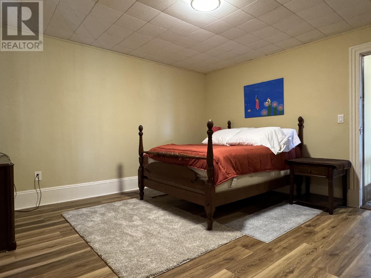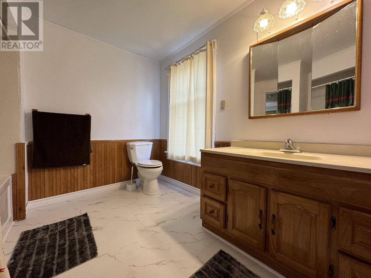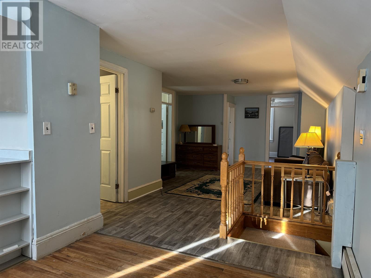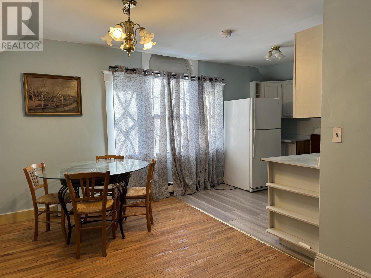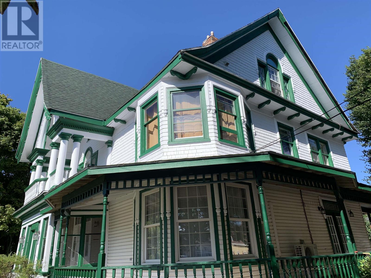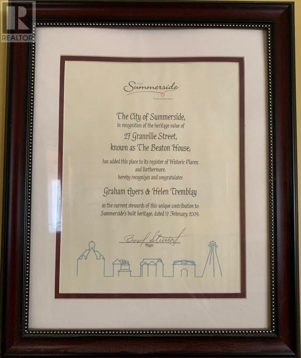4 Bedroom
3 Bathroom
Furnace, Wall Mounted Heat Pump, Hot Water, Radiator
Landscaped
$399,000
Welcome to 27 Granville Street! This lovely historical home is situated on a mature corner lot in the city's downtown within a couple of blocks of the boardwalk and water front, and boasts elements of character, elegance and charm. This single family home (with approved 3 bedroom Bed and Breakfast) is just waiting for new owners to write their own chapter in a property that is filled with history. The architecture in this lovely home would be described as a blend from the Gothic Revival and Queen Anne eras. A further description on the wonderful home's history is available upon request. Recent upgrades to the home include: Roof shingles on the main house 2022 excluding veranda, some flooring and painting within the interior and exterior 2022-2023. In 2023 an oil fired hot water furnace and several new windows. On the 3rd level there is the potential for a 600 sq.ft. apartment - City of Summerside approval would be required. The is also a 18.6 x 18.4 storage building on the property. This property is being sold "AS IS". (id:48213)
Property Details
|
MLS® Number
|
202400432 |
|
Property Type
|
Single Family |
|
Community Name
|
Summerside |
|
Amenities Near By
|
Park, Playground, Shopping |
|
Community Features
|
Recreational Facilities, School Bus |
|
Features
|
Treed, Wooded Area, Level |
|
Structure
|
Deck, Shed |
Building
|
Bathroom Total
|
3 |
|
Bedrooms Above Ground
|
4 |
|
Bedrooms Total
|
4 |
|
Appliances
|
Stove, Dishwasher, Dryer - Electric, Washer, Refrigerator |
|
Basement Type
|
Unknown |
|
Constructed Date
|
1880 |
|
Construction Style Attachment
|
Detached |
|
Exterior Finish
|
Wood Shingles, Vinyl |
|
Flooring Type
|
Carpeted, Hardwood, Laminate, Tile, Vinyl |
|
Foundation Type
|
Stone |
|
Heating Fuel
|
Electric, Oil |
|
Heating Type
|
Furnace, Wall Mounted Heat Pump, Hot Water, Radiator |
|
Stories Total
|
3 |
|
Total Finished Area
|
4000 Sqft |
|
Type
|
House |
|
Utility Water
|
Municipal Water |
Parking
|
Exposed Aggregate
|
|
|
Paved Yard
|
|
|
Other
|
|
Land
|
Access Type
|
Year-round Access |
|
Acreage
|
No |
|
Fence Type
|
Partially Fenced |
|
Land Amenities
|
Park, Playground, Shopping |
|
Landscape Features
|
Landscaped |
|
Sewer
|
Municipal Sewage System |
|
Size Irregular
|
.20 Of An Acre. |
|
Size Total Text
|
.20 Of An Acre.|under 1/2 Acre |
Rooms
| Level |
Type |
Length |
Width |
Dimensions |
|
Second Level |
Bedroom |
|
|
14.10 x 10 |
|
Second Level |
Bedroom |
|
|
13 x 13.4 |
|
Second Level |
Bedroom |
|
|
11.6 x 19 |
|
Second Level |
Ensuite (# Pieces 2-6) |
|
|
6.4 x 9 |
|
Second Level |
Bath (# Pieces 1-6) |
|
|
9 x 10 |
|
Second Level |
Storage |
|
|
12.6 x 11 |
|
Third Level |
Other |
|
|
Potential Apt. - 600 sq.ft. |
|
Main Level |
Foyer |
|
|
9.10 x 20 |
|
Main Level |
Eat In Kitchen |
|
|
15.10 x 14.9 |
|
Main Level |
Living Room |
|
|
19.7 x 15 |
|
Main Level |
Den |
|
|
14 x 16 |
|
Main Level |
Bedroom |
|
|
13.5 x 13.1 |
|
Main Level |
Laundry / Bath |
|
|
9.6 x 9.10 |
|
Main Level |
Other |
|
|
Side Entry - 5.10 x 8.10 |
https://www.realtor.ca/real-estate/26396930/27-granville-street-summerside-summerside


