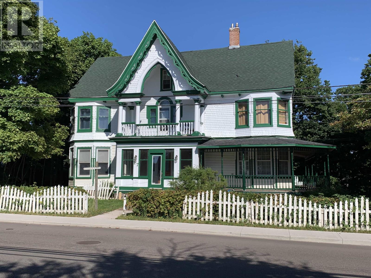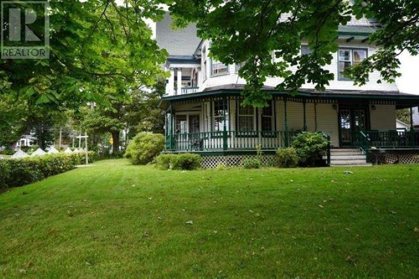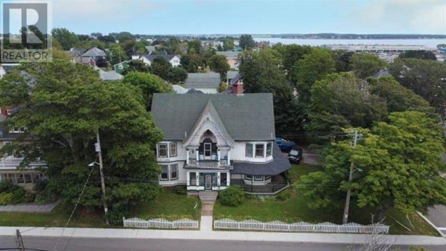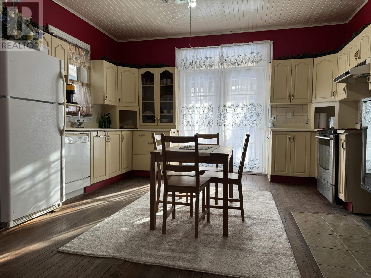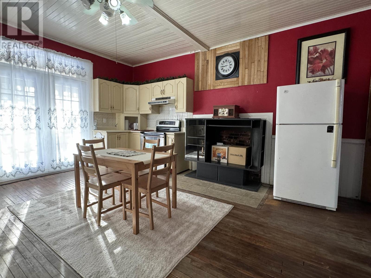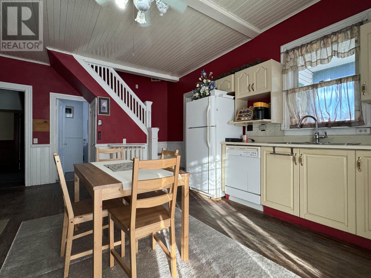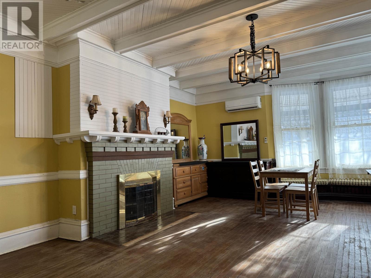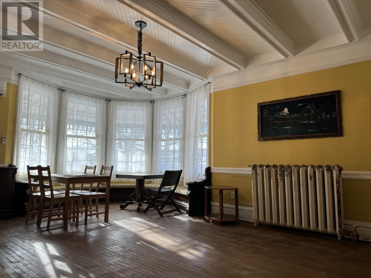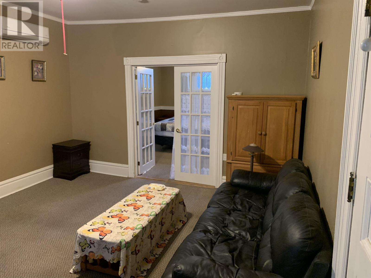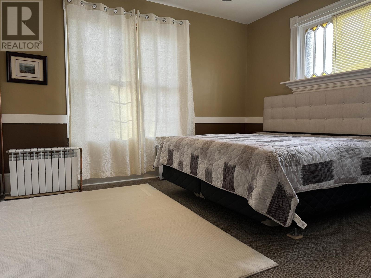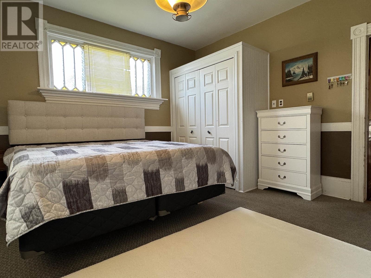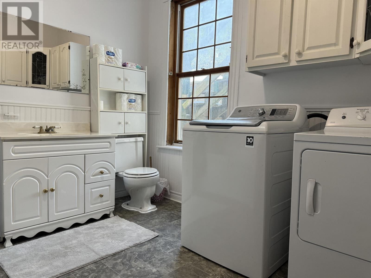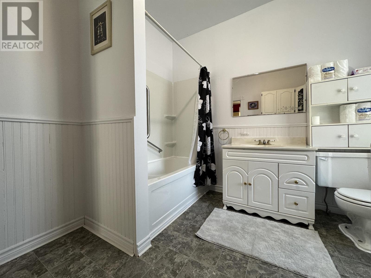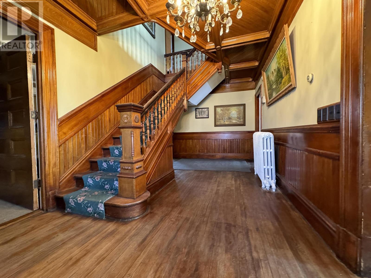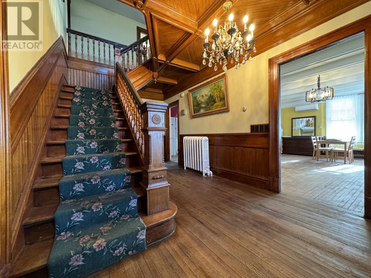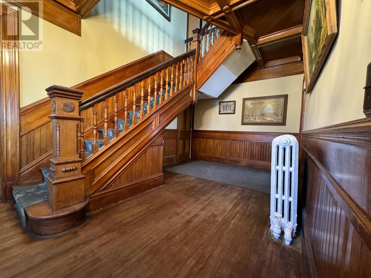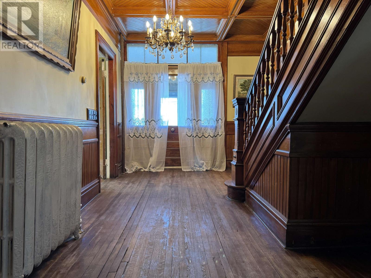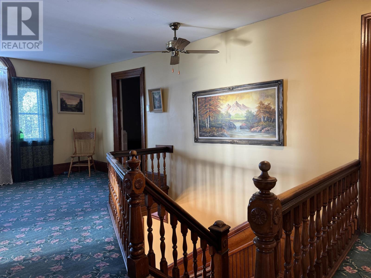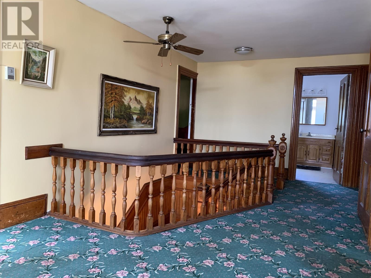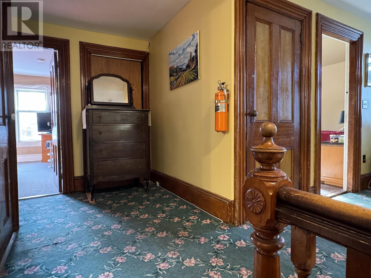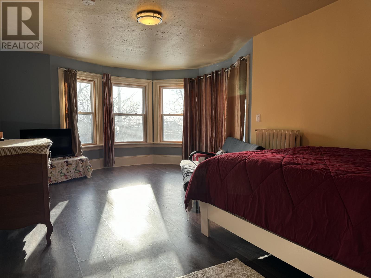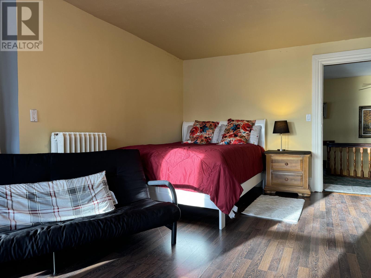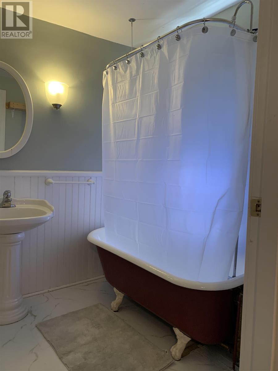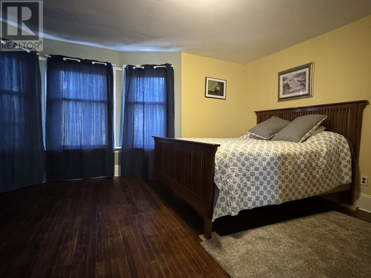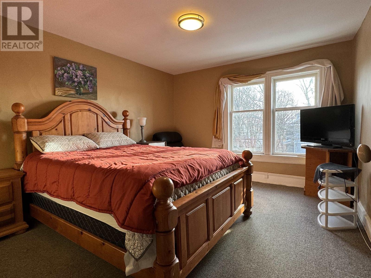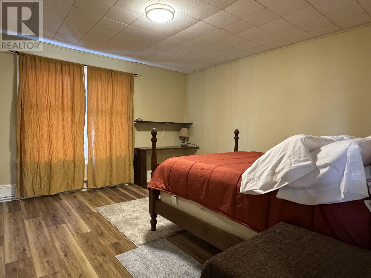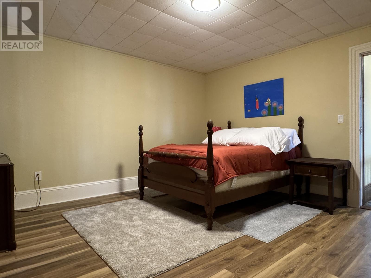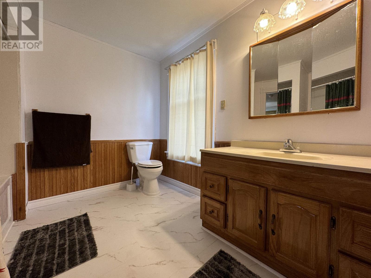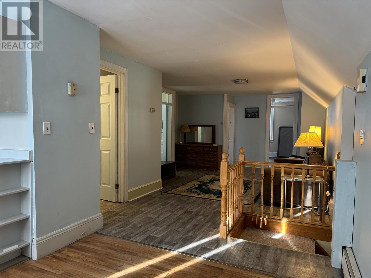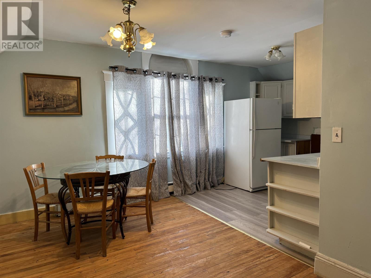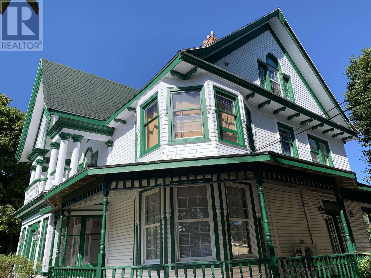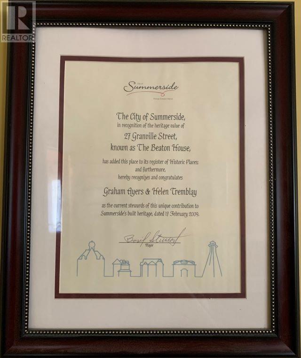27 Granville Street Summerside, Prince Edward Island C1N 2Y9
$359,000
This historical home is situated on a mature corner lot in the city's downtown within a couple of blocks of the boardwalk and water front, and boasts elements of character, elegance and charm. This single family home (with approved 3 bedroom Bed and Breakfast) is just waiting for new owners to write their own chapter in a property that is filled with history. The architecture in this lovely home would be described as a blend from the Gothic Revival and Queen Anne eras. A further description on the wonderful home's history is available upon request. Recent upgrades to the home include: Roof shingles on the main house 2022 excluding veranda, some flooring and painting within the interior and exterior 2022-2023. In 2023 an oil fired hot water furnace and several new windows. On the 3rd level there is the potential for a 600 sq.ft. apartment - City of Summerside approval would be required. The is also a 18.6 x 18.4 storage building on the property. This property is being sold "AS IS". (id:48213)
Property Details
| MLS® Number | 202400432 |
| Property Type | Single Family |
| Community Name | Summerside |
| Amenities Near By | Park, Playground, Shopping |
| Community Features | Recreational Facilities, School Bus |
| Features | Treed, Wooded Area, Paved Driveway, Level |
| Structure | Deck, Shed |
Building
| Bathroom Total | 3 |
| Bedrooms Above Ground | 4 |
| Bedrooms Total | 4 |
| Appliances | Stove, Dishwasher, Dryer - Electric, Washer, Refrigerator |
| Basement Type | Unknown |
| Constructed Date | 1880 |
| Construction Style Attachment | Detached |
| Exterior Finish | Wood Shingles, Vinyl |
| Flooring Type | Carpeted, Hardwood, Laminate, Tile, Vinyl |
| Foundation Type | Stone |
| Heating Fuel | Electric, Oil |
| Heating Type | Furnace, Wall Mounted Heat Pump, Hot Water, Radiator |
| Stories Total | 3 |
| Total Finished Area | 3750 Sqft |
| Type | House |
| Utility Water | Municipal Water |
Parking
| Exposed Aggregate | |
| Other |
Land
| Access Type | Year-round Access |
| Acreage | No |
| Fence Type | Partially Fenced |
| Land Amenities | Park, Playground, Shopping |
| Landscape Features | Landscaped |
| Sewer | Municipal Sewage System |
| Size Irregular | .20 Of An Acre. |
| Size Total Text | .20 Of An Acre.|under 1/2 Acre |
Rooms
| Level | Type | Length | Width | Dimensions |
|---|---|---|---|---|
| Second Level | Bedroom | 14.10 x 10 | ||
| Second Level | Bedroom | 13 x 13.4 | ||
| Second Level | Bedroom | 11.6 x 19 | ||
| Second Level | Ensuite (# Pieces 2-6) | 6.4 x 9 | ||
| Second Level | Bath (# Pieces 1-6) | 9 x 10 | ||
| Second Level | Storage | 12.6 x 11 | ||
| Third Level | Other | Potential Apt. - 600 sq.ft. | ||
| Main Level | Foyer | 9.10 x 20 | ||
| Main Level | Eat In Kitchen | 15.10 x 14.9 | ||
| Main Level | Living Room | 19.7 x 15 | ||
| Main Level | Den | 14 x 16 | ||
| Main Level | Bedroom | 13.5 x 13.1 | ||
| Main Level | Laundry / Bath | 9.6 x 9.10 | ||
| Main Level | Other | Side Entry - 5.10 x 8.10 |
https://www.realtor.ca/real-estate/26396930/27-granville-street-summerside-summerside


