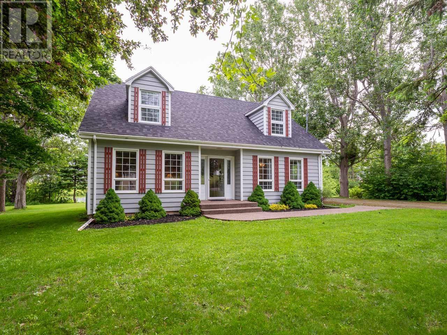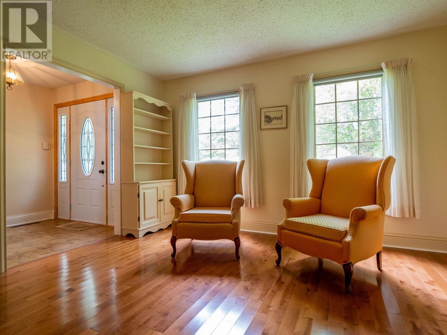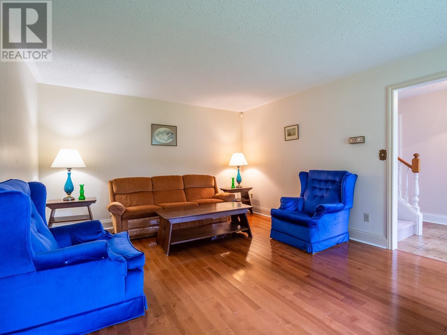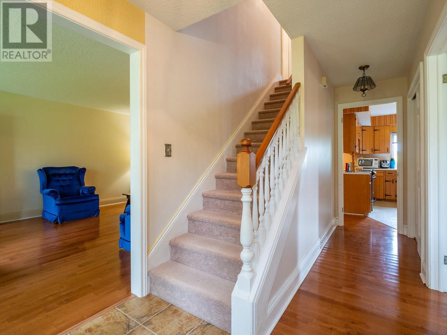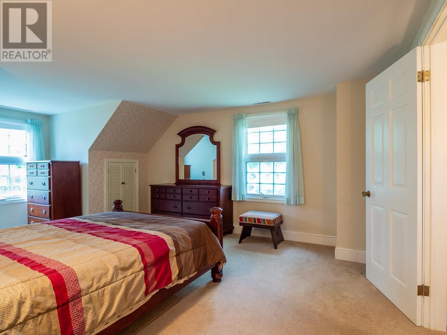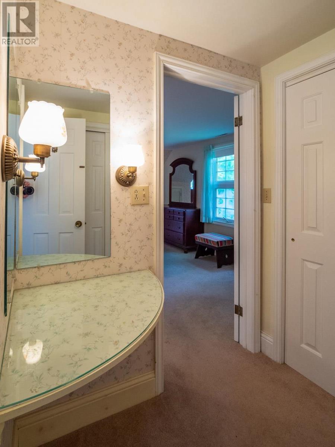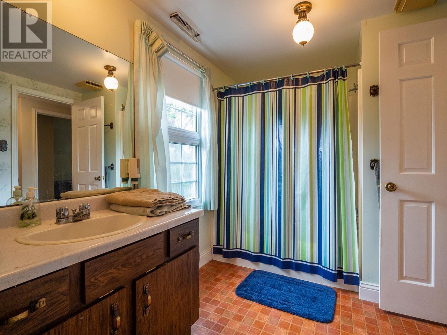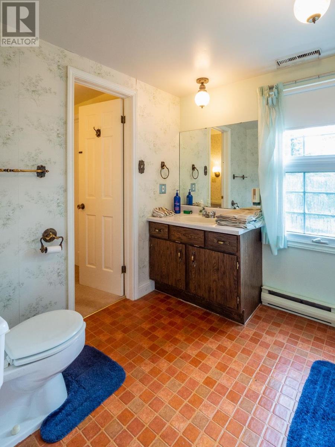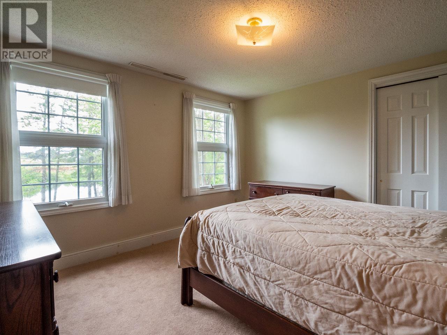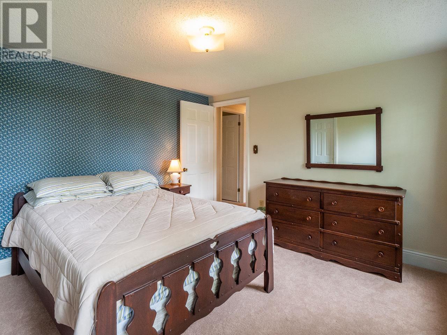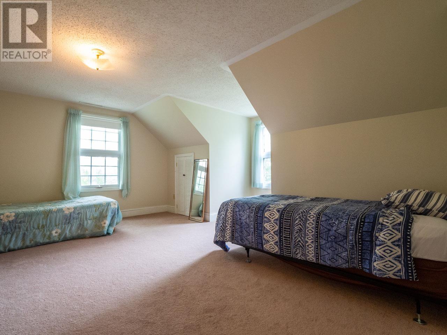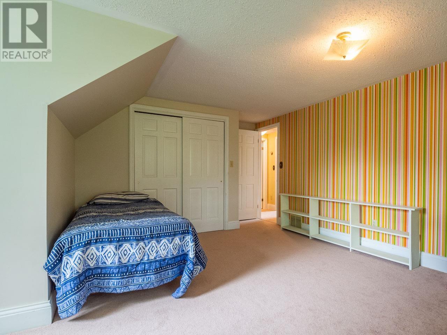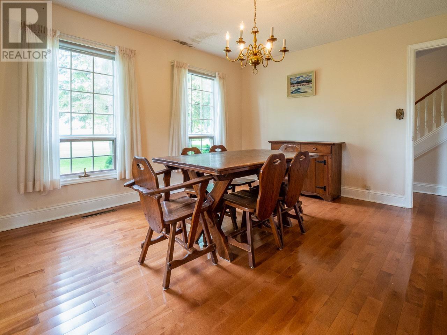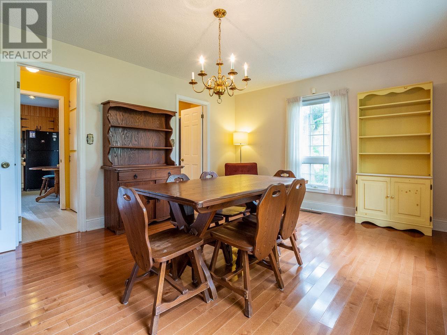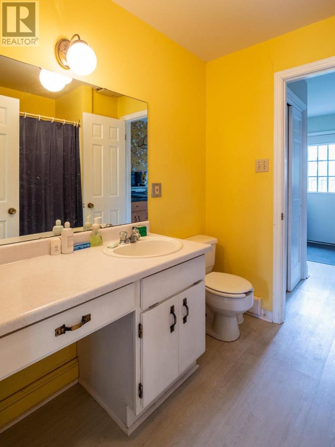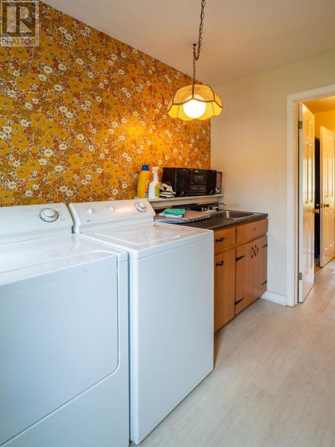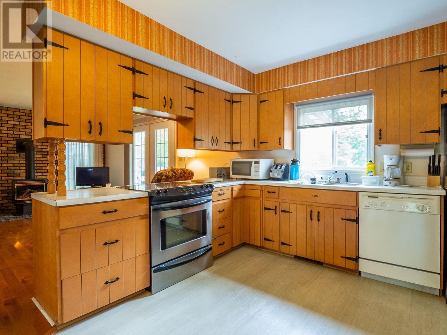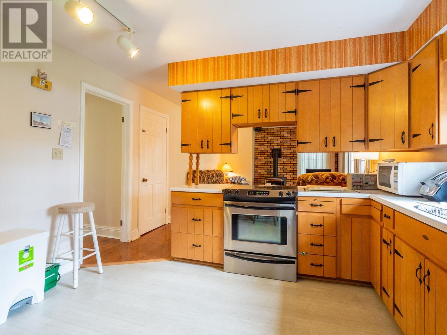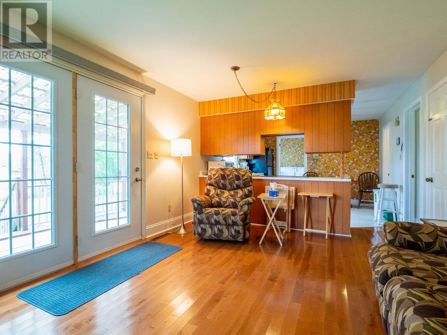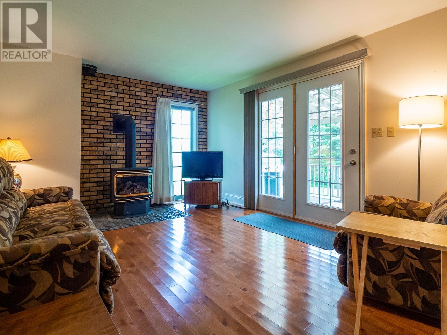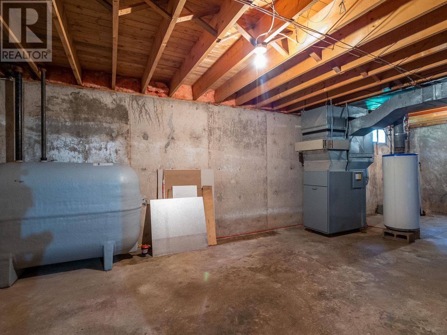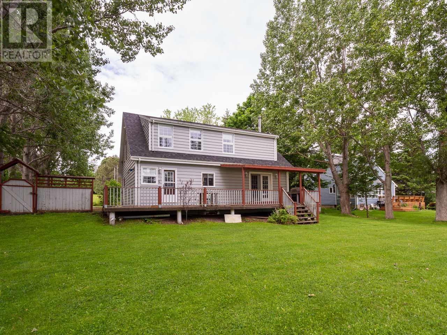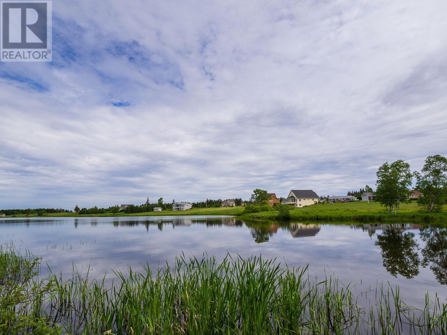3 Bedroom
2 Bathroom
Forced Air
Waterfront
Landscaped
$409,000
Fantastic waterfront, 3 bedroom, 2 bath home in Stanhope, PEI. Only 15 minutes from Charlottetown, 5 minutes to golfing, and 7 minutes from Stanhope Beach, you can enjoy your own private waterfront property with 100 ft of water frontage. The main level has an eat-in kitchen, dining room, living room, family room, and laundry/bathroom. The second floor has 3 large bedrooms and a full bathroom. Located on a private lot, in a quiet neighborhood, will make this your personal retreat from the busy city. (id:48213)
Property Details
|
MLS® Number
|
202315508 |
|
Property Type
|
Single Family |
|
Community Name
|
Stanhope |
|
Amenities Near By
|
Golf Course, Park, Playground |
|
Community Features
|
School Bus |
|
Structure
|
Deck, Shed |
|
View Type
|
River View |
|
Water Front Type
|
Waterfront |
Building
|
Bathroom Total
|
2 |
|
Bedrooms Above Ground
|
3 |
|
Bedrooms Total
|
3 |
|
Appliances
|
Range - Electric, Dishwasher, Dryer, Washer, Refrigerator |
|
Basement Development
|
Unfinished |
|
Basement Type
|
Full (unfinished) |
|
Constructed Date
|
1984 |
|
Construction Style Attachment
|
Detached |
|
Exterior Finish
|
Wood Siding |
|
Flooring Type
|
Carpeted, Hardwood, Laminate, Tile |
|
Foundation Type
|
Poured Concrete |
|
Half Bath Total
|
1 |
|
Heating Fuel
|
Oil |
|
Heating Type
|
Forced Air |
|
Stories Total
|
2 |
|
Total Finished Area
|
2232 Sqft |
|
Type
|
House |
|
Utility Water
|
Drilled Well |
Parking
Land
|
Acreage
|
No |
|
Land Amenities
|
Golf Course, Park, Playground |
|
Landscape Features
|
Landscaped |
|
Sewer
|
Septic System |
|
Size Irregular
|
.42 |
|
Size Total
|
0.4200|under 1/2 Acre |
|
Size Total Text
|
0.4200|under 1/2 Acre |
Rooms
| Level |
Type |
Length |
Width |
Dimensions |
|
Second Level |
Primary Bedroom |
|
|
15x12.10 |
|
Second Level |
Bedroom |
|
|
11.11x11.2 |
|
Second Level |
Bedroom |
|
|
16.1x11.6 |
|
Second Level |
Bath (# Pieces 1-6) |
|
|
7.7x9.5 |
|
Main Level |
Dining Room |
|
|
12.2x15.2 |
|
Main Level |
Laundry Room |
|
|
10.3x5.6 |
|
Main Level |
Family Room |
|
|
12x16 |
|
Main Level |
Kitchen |
|
|
10.4x12 |
|
Main Level |
Bath (# Pieces 1-6) |
|
|
7.7x6.8 |
|
Main Level |
Living Room |
|
|
13x17.5 |
https://www.realtor.ca/real-estate/25877491/26-parsons-creek-drive-stanhope-stanhope


