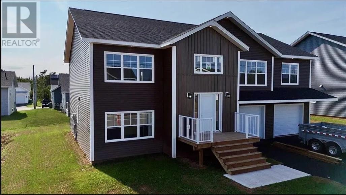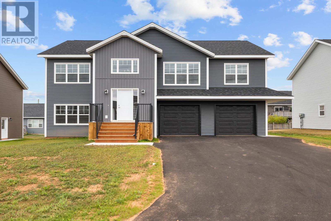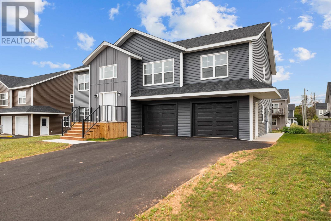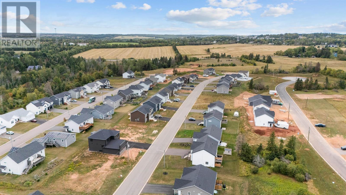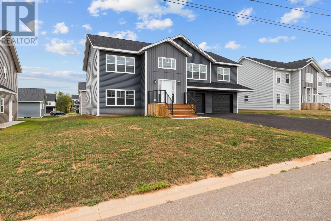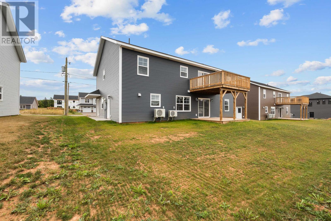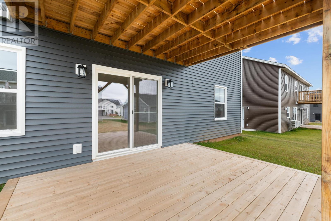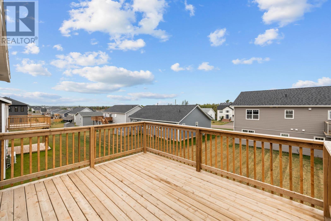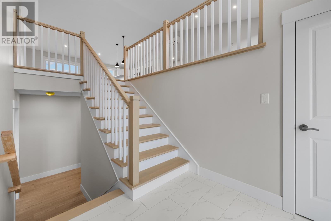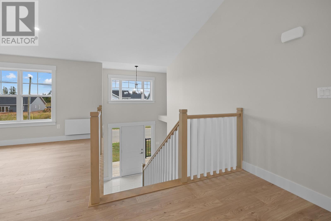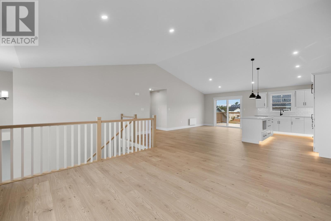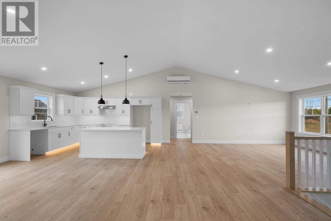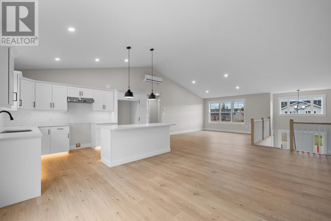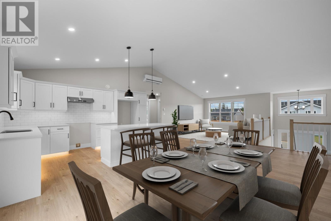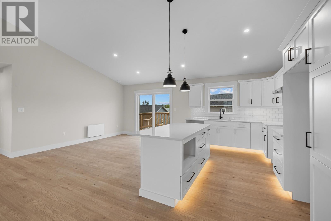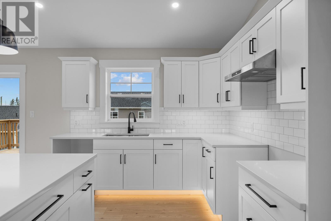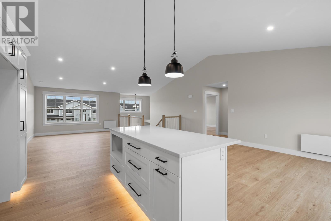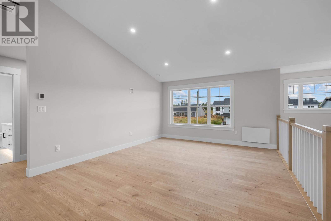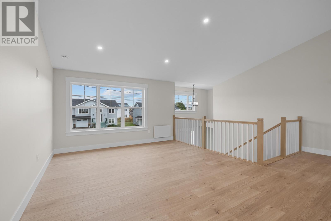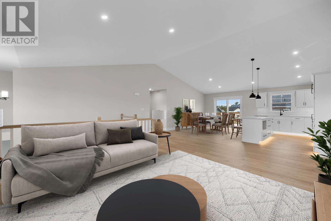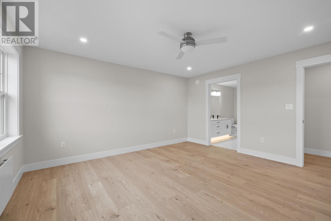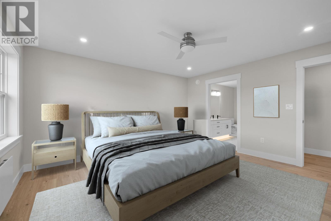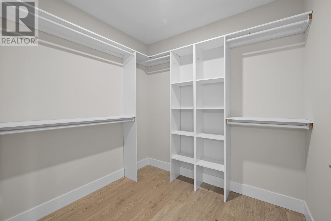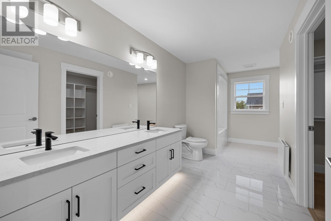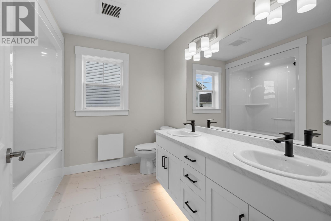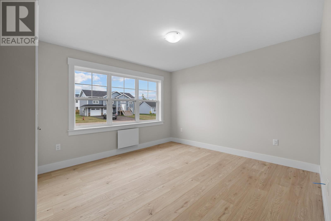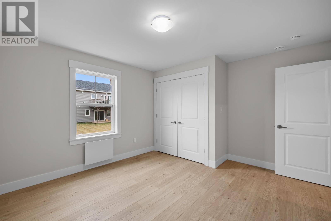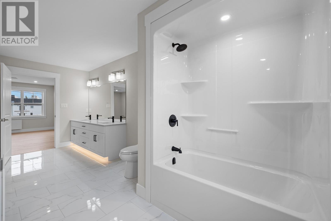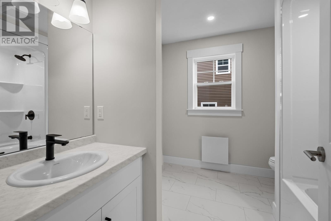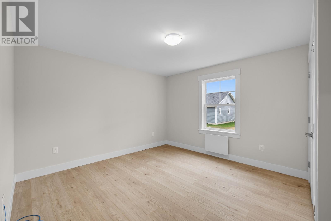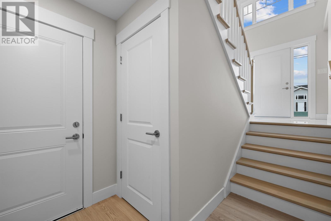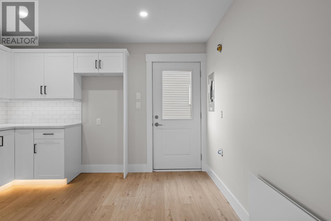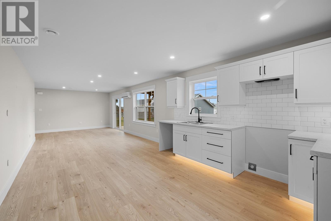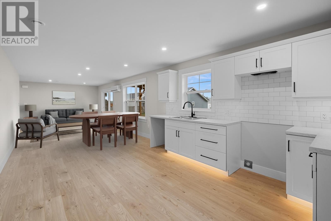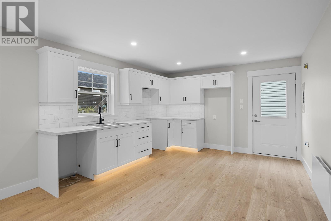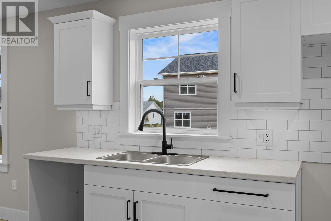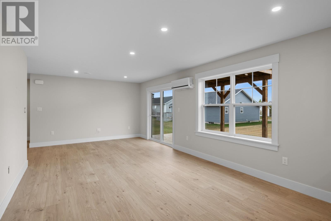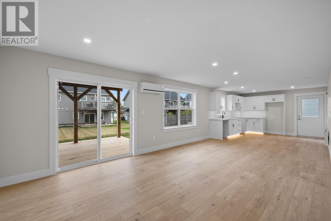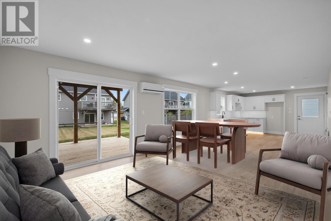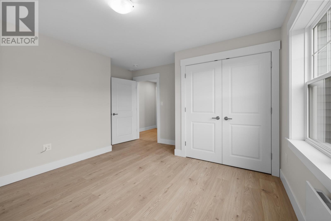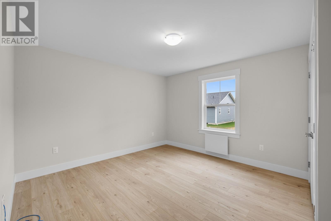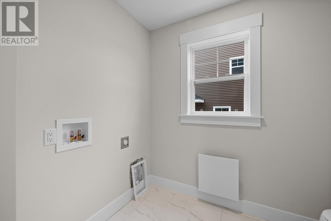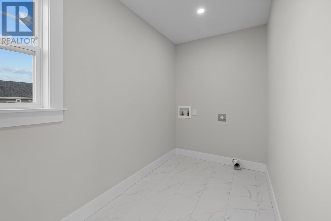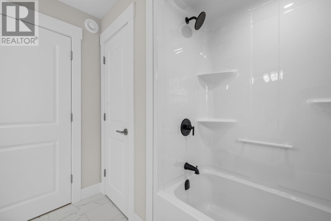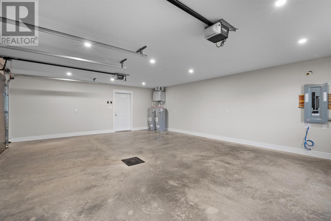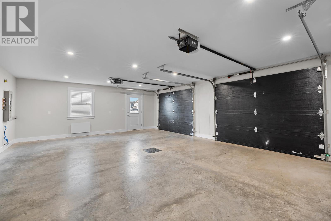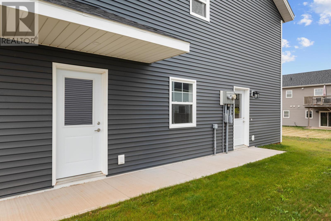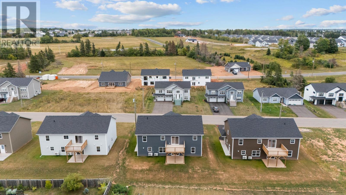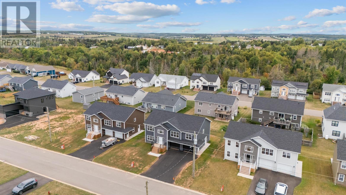5 Bedroom
3 Bathroom
Baseboard Heaters, Wall Mounted Heat Pump
Landscaped
$689,000
Welcome to 25 Bridget Drive, located in the desirable Windsor Park community of West Royalty. This newly built home offers 5 bedrooms, 3 bathrooms, and a thoughtfully designed layout that includes a one-bedroom secondary suite with its own private entrance. The main level features an open-concept kitchen and living space with vaulted ceilings and patio doors leading to a deck?perfect for outdoor enjoyment. The layout provides privacy with two bedrooms on one side of the home, while the primary suite occupies the other, complete with a walk-in closet and ensuite. A separate laundry room with side-by-side washer and dryer adds convenience. The lower level offers a fully finished one-bedroom suite with a spacious bathroom, its own washer and dryer, and a custom kitchen with fridge, stove, and dishwasher. Patio doors off the living area lead to a private deck, making it ideal for extended family or as an income-generating rental option. HST is included in the purchase price, with the rebate assigned to the Vendor. Vendor is directly related to the listing agent. (id:48213)
Property Details
|
MLS® Number
|
202526660 |
|
Property Type
|
Single Family |
|
Community Name
|
Charlottetown |
|
Amenities Near By
|
Golf Course, Park, Playground, Public Transit, Shopping |
|
Community Features
|
Recreational Facilities, School Bus |
|
Features
|
Paved Driveway |
Building
|
Bathroom Total
|
3 |
|
Bedrooms Above Ground
|
5 |
|
Bedrooms Total
|
5 |
|
Appliances
|
Jetted Tub, Stove, Dishwasher, Dryer, Washer, Microwave, Refrigerator |
|
Basement Type
|
None |
|
Construction Style Attachment
|
Detached |
|
Exterior Finish
|
Vinyl |
|
Flooring Type
|
Laminate, Tile |
|
Foundation Type
|
Concrete Slab |
|
Heating Fuel
|
Electric |
|
Heating Type
|
Baseboard Heaters, Wall Mounted Heat Pump |
|
Total Finished Area
|
2840 Sqft |
|
Type
|
House |
|
Utility Water
|
Municipal Water |
Parking
|
Attached Garage
|
|
|
Heated Garage
|
|
Land
|
Acreage
|
No |
|
Land Amenities
|
Golf Course, Park, Playground, Public Transit, Shopping |
|
Land Disposition
|
Cleared |
|
Landscape Features
|
Landscaped |
|
Sewer
|
Municipal Sewage System |
|
Size Total Text
|
Under 1/2 Acre |
Rooms
| Level |
Type |
Length |
Width |
Dimensions |
|
Lower Level |
Bedroom |
|
|
11.6 x 11.6 |
|
Lower Level |
Kitchen |
|
|
12 x 12.3 |
|
Lower Level |
Living Room |
|
|
7.4 x 5.6 |
|
Lower Level |
Dining Room |
|
|
22.8 x 12.3 |
|
Lower Level |
Bedroom |
|
|
11.6 x 12.3 |
|
Lower Level |
Bath (# Pieces 1-6) |
|
|
8.4 x 7.8 |
|
Main Level |
Living Room |
|
|
13.6 x 18 |
|
Main Level |
Kitchen |
|
|
10 x 16 |
|
Main Level |
Dining Room |
|
|
11.2 x 14 |
|
Main Level |
Primary Bedroom |
|
|
14 x 15 |
|
Main Level |
Ensuite (# Pieces 2-6) |
|
|
6.10 x 17.5 |
|
Main Level |
Laundry Room |
|
|
5.7 x 6.7 |
|
Main Level |
Bedroom |
|
|
10.10 x 12 |
|
Main Level |
Bedroom |
|
|
10.10 x 12 |
|
Main Level |
Bath (# Pieces 1-6) |
|
|
8.8 x 9.10 |
https://www.realtor.ca/real-estate/29034944/25-bridget-drive-charlottetown-charlottetown


