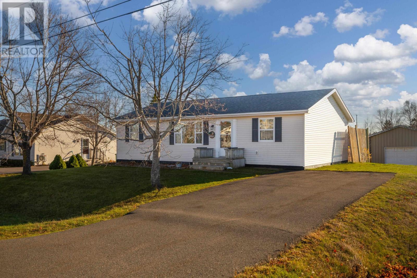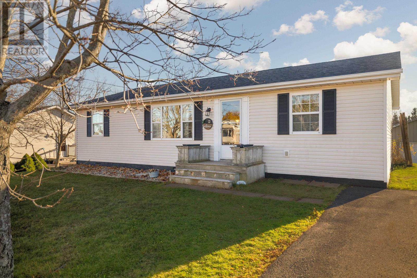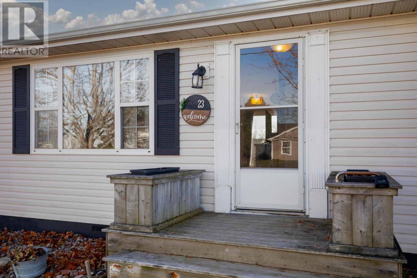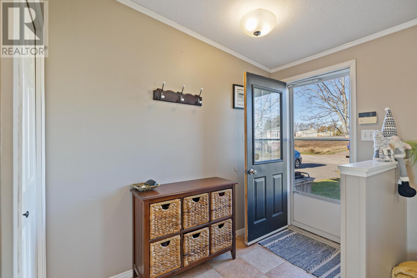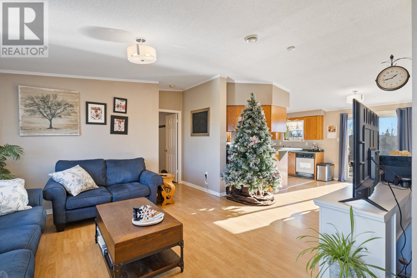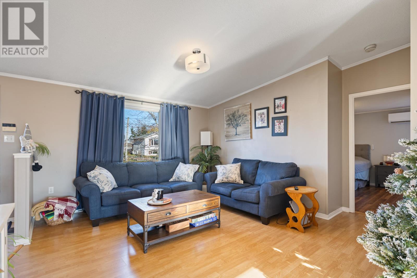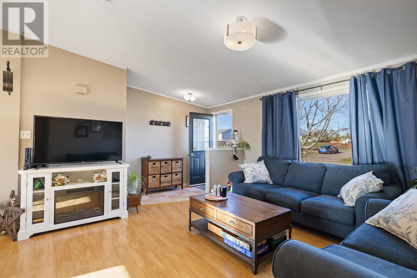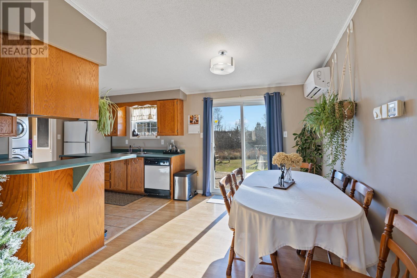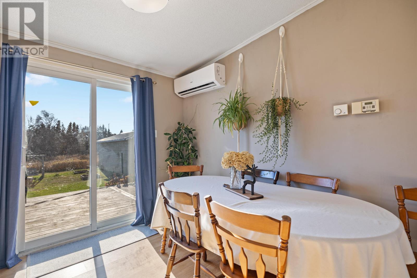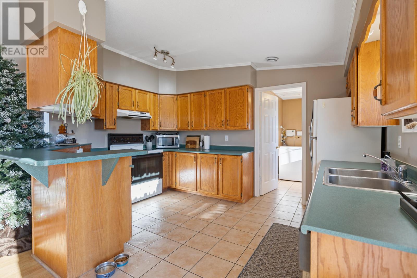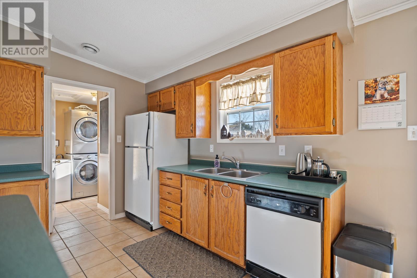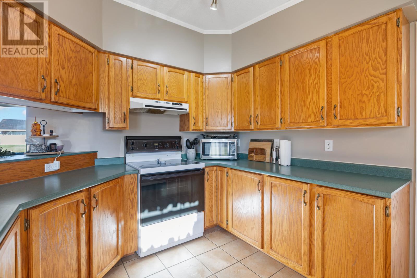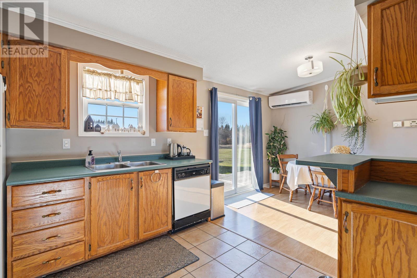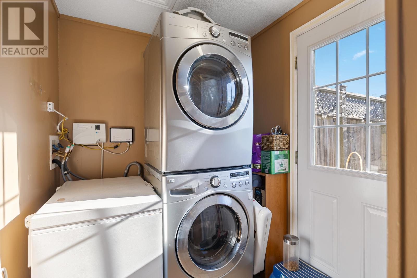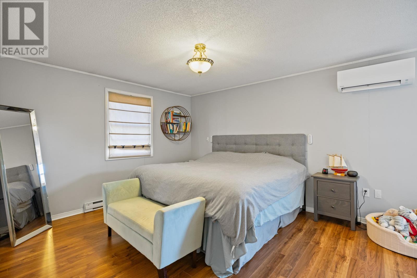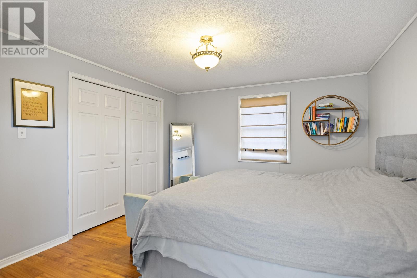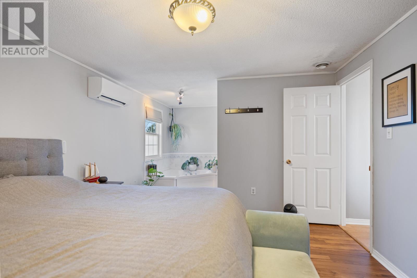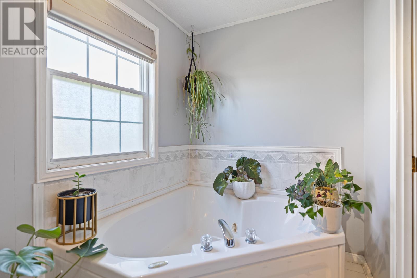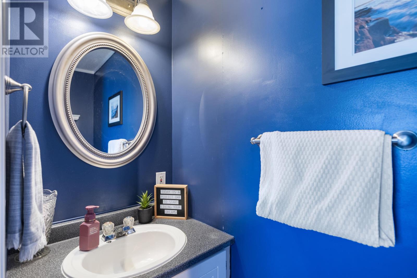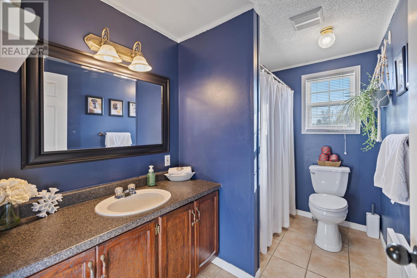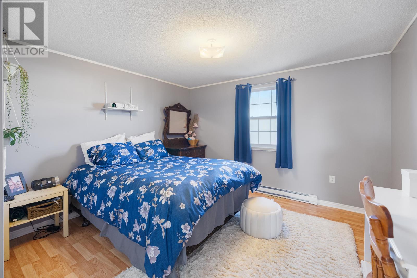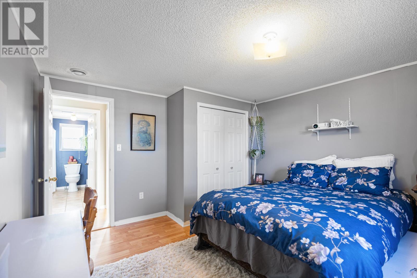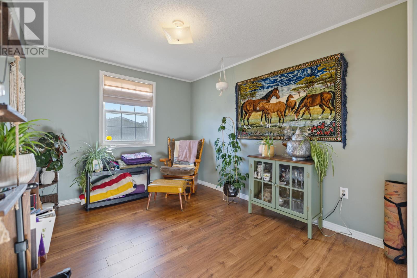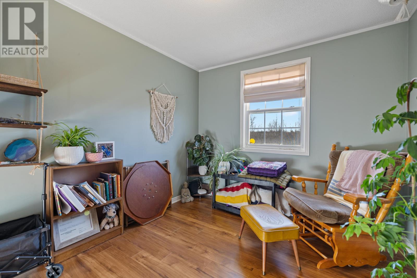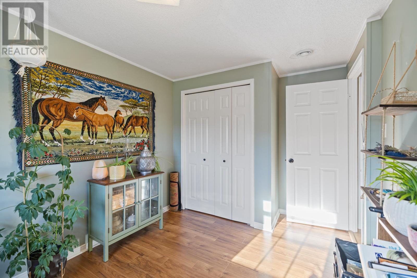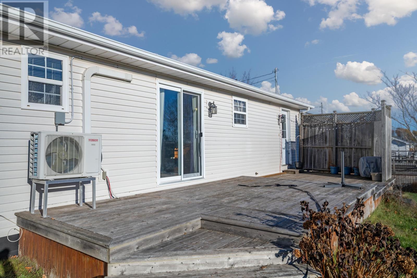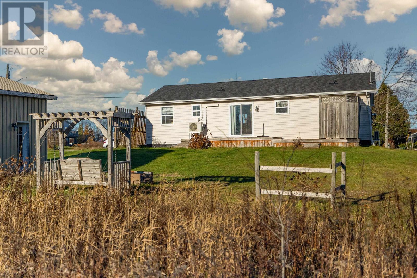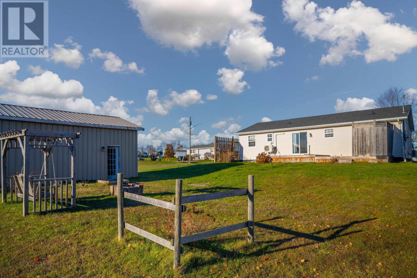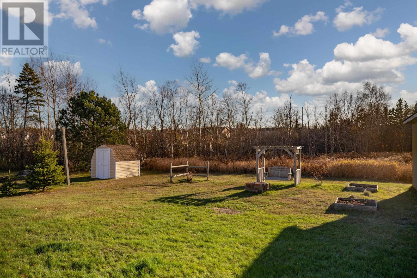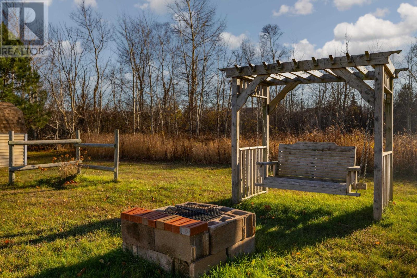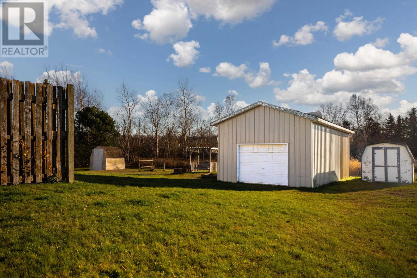3 Bedroom
2 Bathroom
Air Exchanger
Baseboard Heaters, Wall Mounted Heat Pump
Landscaped
$339,000
A good starter/downsizer, well maintained 3 bedroom, 2 bathroom, conveniently located Charlottetown property. This move-in condition home, with many updates over the past few years, sitting on .22 of an acre lot, also comes with a detached single car garage/workshop with many possible uses (needs a little tlc.). There is a large back patio to enjoy the Southern facing Sun throughout the day. Great location with a large park area on the same street. Come take a look, "believing is seeing." TLA...1232, Detached Garage/Shop...28' x 16', Back Patio 18x10 / 14x10, Taxes...$2915 All measurements are approx. & should be verified if deemed necessary. (id:48213)
Property Details
|
MLS® Number
|
202528321 |
|
Property Type
|
Single Family |
|
Community Name
|
Charlottetown |
|
Amenities Near By
|
Golf Course, Park, Playground, Public Transit, Shopping |
|
Community Features
|
Recreational Facilities, School Bus |
|
Features
|
Paved Driveway, Level, Single Driveway |
|
Structure
|
Patio(s), Shed |
Building
|
Bathroom Total
|
2 |
|
Bedrooms Above Ground
|
3 |
|
Bedrooms Total
|
3 |
|
Appliances
|
Stove, Dishwasher, Dryer, Washer, Microwave, Refrigerator |
|
Basement Type
|
None |
|
Constructed Date
|
1999 |
|
Construction Style Attachment
|
Detached |
|
Cooling Type
|
Air Exchanger |
|
Exterior Finish
|
Vinyl |
|
Flooring Type
|
Ceramic Tile, Laminate |
|
Heating Fuel
|
Electric |
|
Heating Type
|
Baseboard Heaters, Wall Mounted Heat Pump |
|
Total Finished Area
|
1232 Sqft |
|
Type
|
House |
|
Utility Water
|
Municipal Water |
Parking
Land
|
Access Type
|
Year-round Access |
|
Acreage
|
No |
|
Land Amenities
|
Golf Course, Park, Playground, Public Transit, Shopping |
|
Land Disposition
|
Cleared |
|
Landscape Features
|
Landscaped |
|
Sewer
|
Municipal Sewage System |
|
Size Irregular
|
0.22 |
|
Size Total
|
0.22 Ac|under 1/2 Acre |
|
Size Total Text
|
0.22 Ac|under 1/2 Acre |
Rooms
| Level |
Type |
Length |
Width |
Dimensions |
|
Main Level |
Living Room |
|
|
13.6 x 13.6 |
|
Main Level |
Dining Room |
|
|
10.5 x 8.2 |
|
Main Level |
Kitchen |
|
|
13 x 10 |
|
Main Level |
Primary Bedroom |
|
|
13.4 x 11.6 |
|
Main Level |
Ensuite (# Pieces 2-6) |
|
|
8 x 7.6 |
|
Main Level |
Bedroom |
|
|
11 x 11.10 |
|
Main Level |
Bedroom |
|
|
11 x 8.8 |
|
Main Level |
Bath (# Pieces 1-6) |
|
|
9.10 x 6 |
|
Main Level |
Other |
|
|
8 x 4 (Front Entryway) |
https://www.realtor.ca/real-estate/29123180/23-friar-drive-charlottetown-charlottetown


