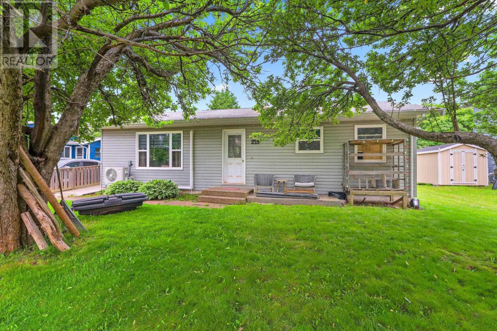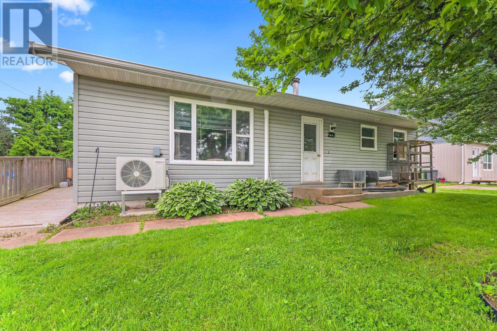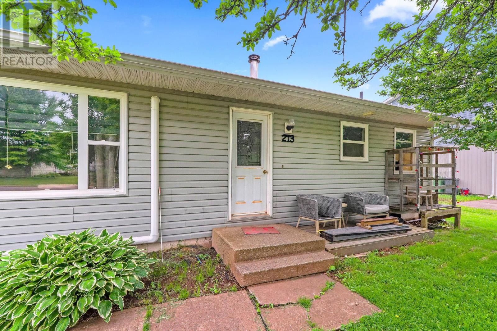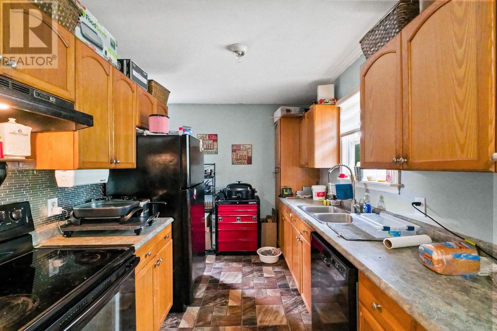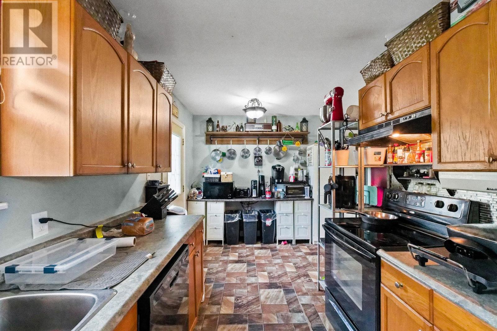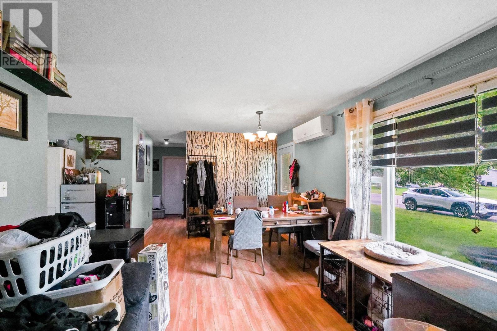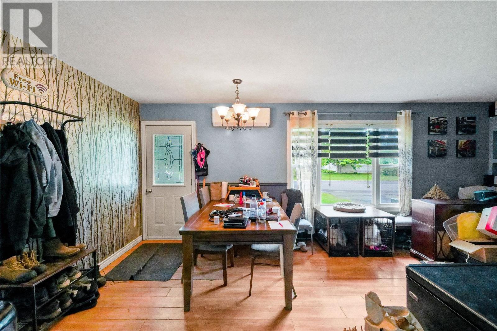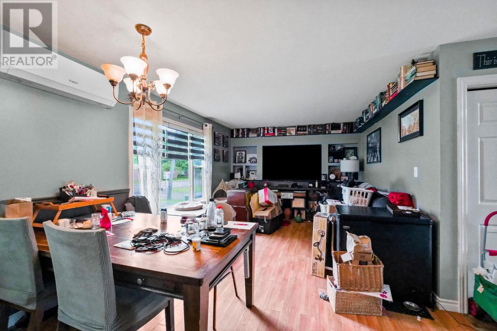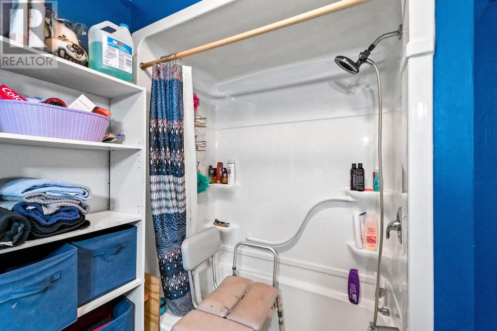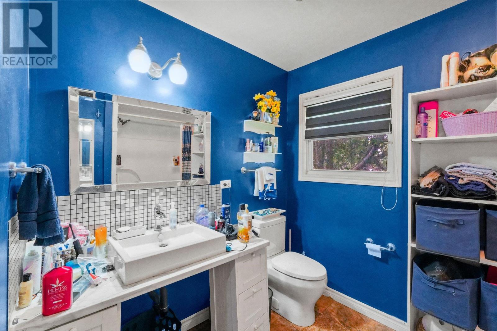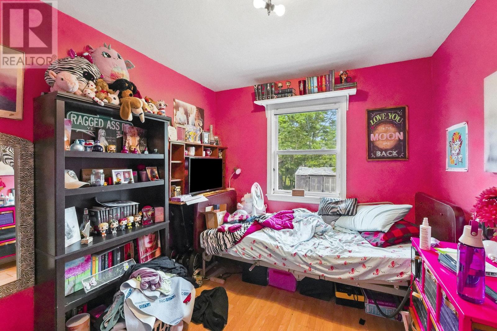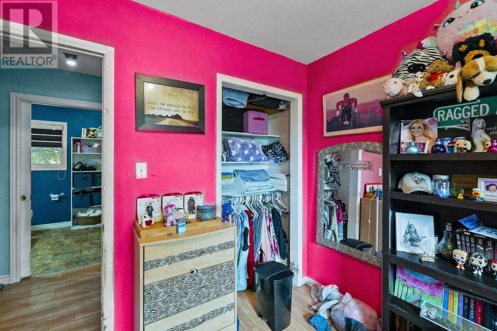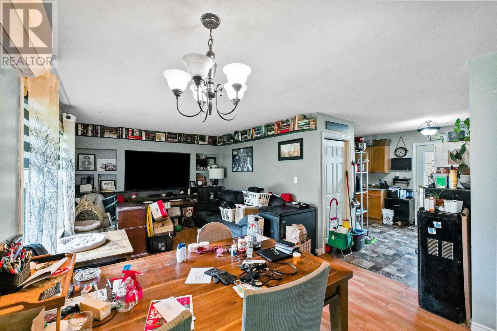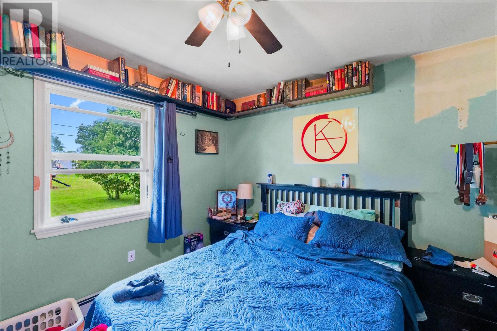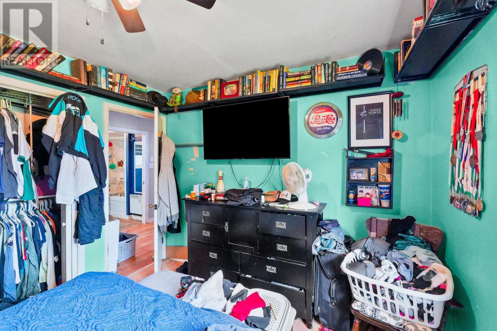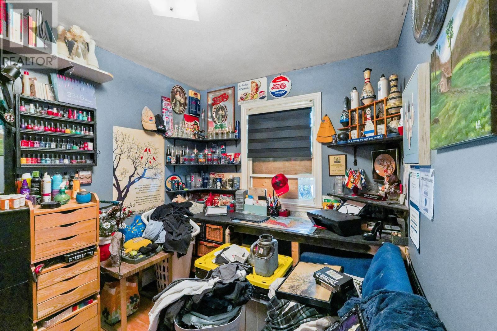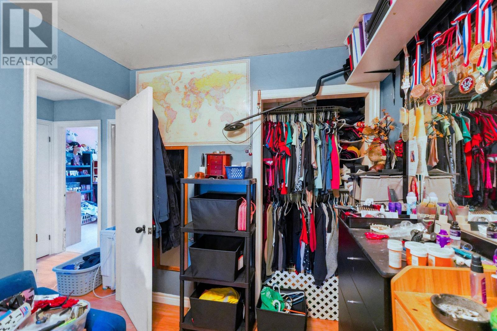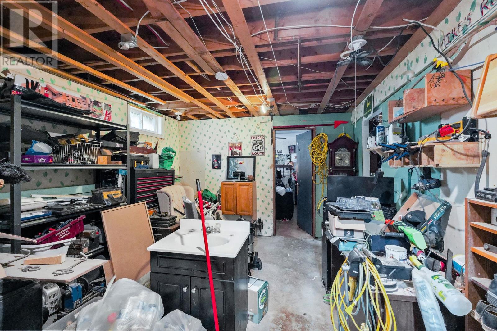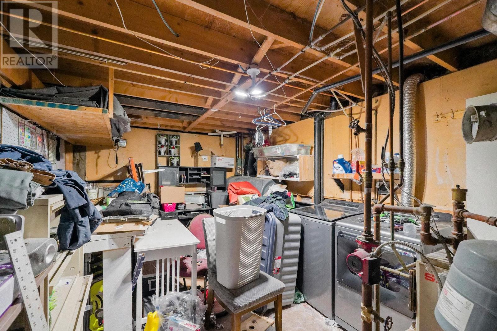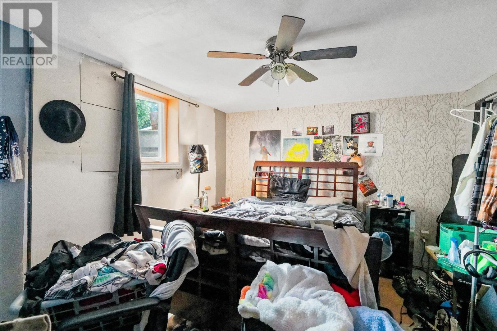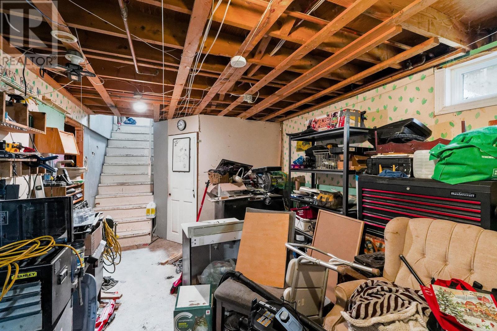4 Bedroom
1 Bathroom
Baseboard Heaters, Wall Mounted Heat Pump
Landscaped
$380,000
Welcome to this spacious and inviting 4 bedroom, 1 bathroom home, perfectly suited for families or anyone seeking comfort and convenience. Large back yard for the kids to play. The single family home features a large, bright living room ideal for relaxing or entertaining, and is situated in a well-connected, family friendly neighborhood. Centrally located, you will find bus routes, a community centre, parks, and schools all just steps away ? making daily life easy and accessible. Enjoy the best of both worlds with peaceful suburban living and a short 5 minute drive to downtown Charlottetown, where you will have access to all major amenities including shopping, dining, and healthcare. Do not miss out on this opportunity to own a home in a sought after area with everything you need close by! (id:48213)
Property Details
|
MLS® Number
|
202517784 |
|
Property Type
|
Single Family |
|
Community Name
|
Charlottetown |
|
Amenities Near By
|
Golf Course, Park, Playground, Public Transit, Shopping |
|
Community Features
|
Recreational Facilities, School Bus |
|
Features
|
Paved Driveway, Level |
|
Structure
|
Deck |
Building
|
Bathroom Total
|
1 |
|
Bedrooms Above Ground
|
3 |
|
Bedrooms Below Ground
|
1 |
|
Bedrooms Total
|
4 |
|
Appliances
|
Dishwasher, Refrigerator |
|
Construction Style Attachment
|
Detached |
|
Exterior Finish
|
Vinyl |
|
Flooring Type
|
Laminate, Linoleum |
|
Foundation Type
|
Poured Concrete |
|
Heating Fuel
|
Electric, Oil |
|
Heating Type
|
Baseboard Heaters, Wall Mounted Heat Pump |
|
Total Finished Area
|
1835 Sqft |
|
Type
|
House |
|
Utility Water
|
Municipal Water |
Land
|
Acreage
|
No |
|
Land Amenities
|
Golf Course, Park, Playground, Public Transit, Shopping |
|
Land Disposition
|
Cleared |
|
Landscape Features
|
Landscaped |
|
Sewer
|
Municipal Sewage System |
|
Size Irregular
|
0.15 |
|
Size Total
|
0.15 Ac|under 1/2 Acre |
|
Size Total Text
|
0.15 Ac|under 1/2 Acre |
Rooms
| Level |
Type |
Length |
Width |
Dimensions |
|
Basement |
Bedroom |
|
|
11 x 12.3 |
|
Basement |
Family Room |
|
|
10.6 x 18.10 |
|
Basement |
Den |
|
|
11 x 13 |
|
Basement |
Laundry Room |
|
|
10.5 x 17.8 Storage |
|
Basement |
Storage |
|
|
7.7 x 11.11 |
|
Main Level |
Living Room |
|
|
11.5 x 11.5 |
|
Main Level |
Kitchen |
|
|
(12x6) + (8x12) |
|
Main Level |
Bath (# Pieces 1-6) |
|
|
7 x 6.9 |
|
Main Level |
Bedroom |
|
|
10.2 x 8.10 |
|
Main Level |
Bedroom |
|
|
10.2 x 11.4 |
|
Main Level |
Bedroom |
|
|
10.5 x 7.11 |
|
Main Level |
Foyer |
|
|
7.5 x 8.10 |
https://www.realtor.ca/real-estate/28611961/213-patterson-drive-charlottetown-charlottetown


