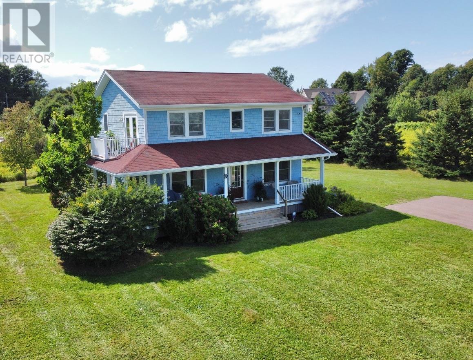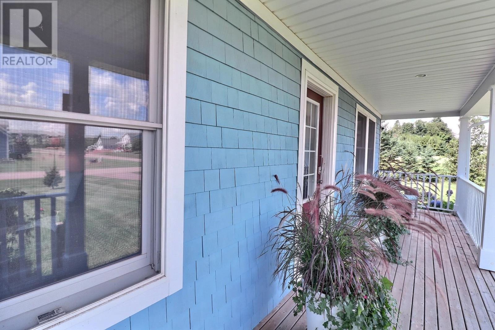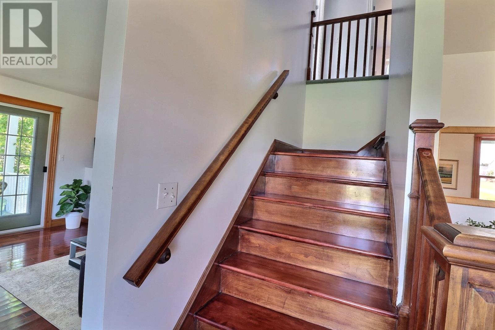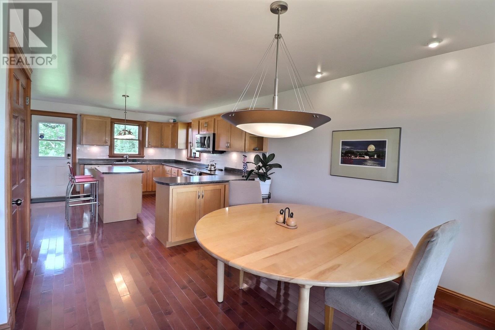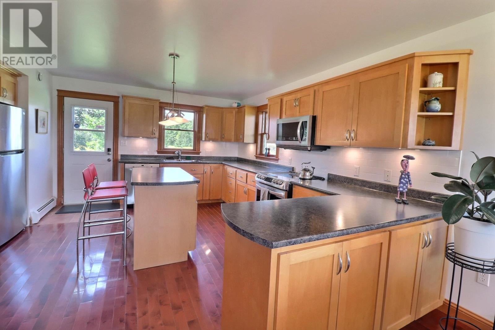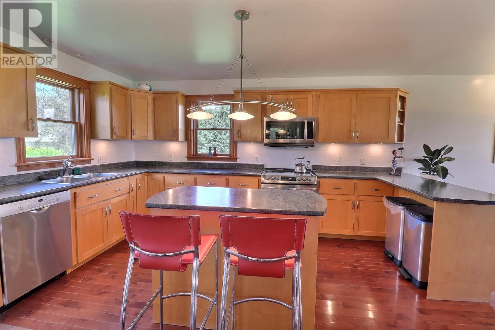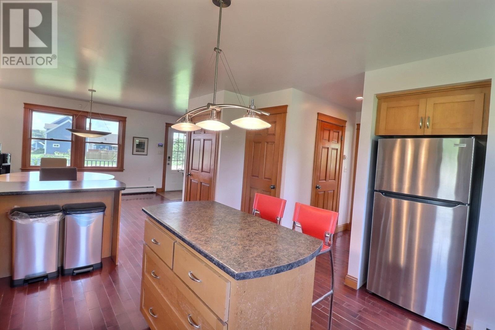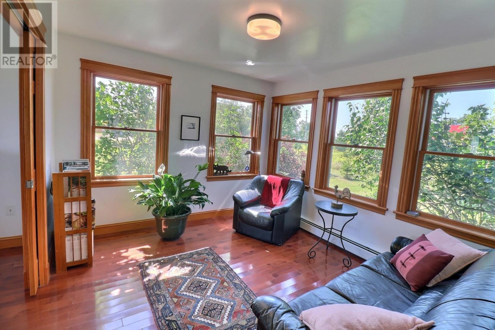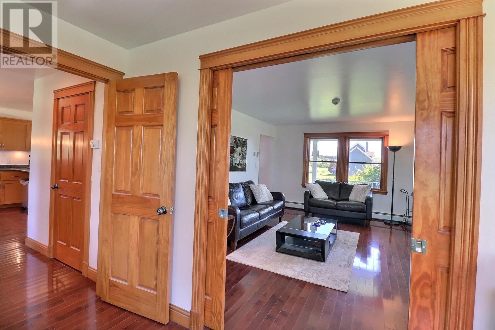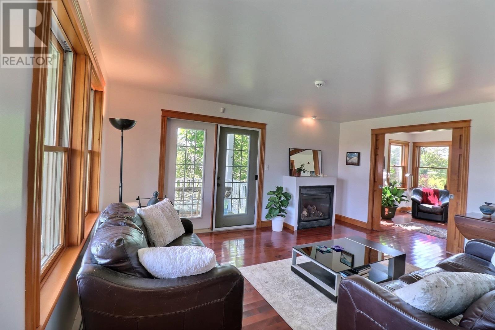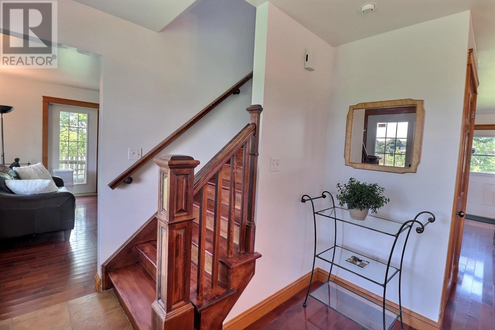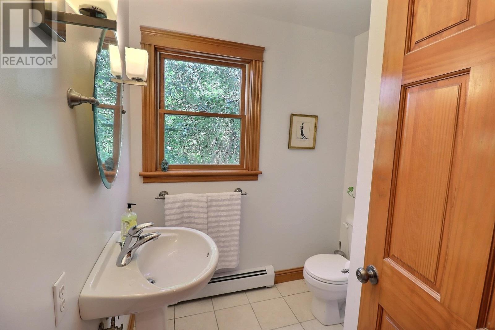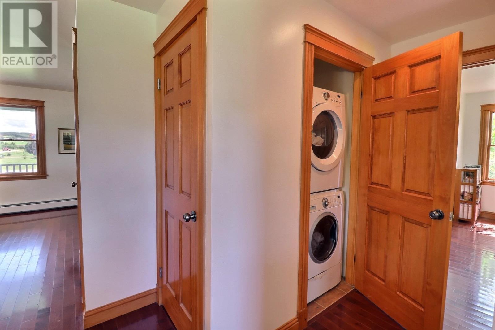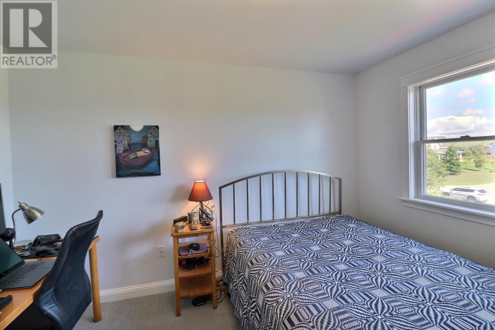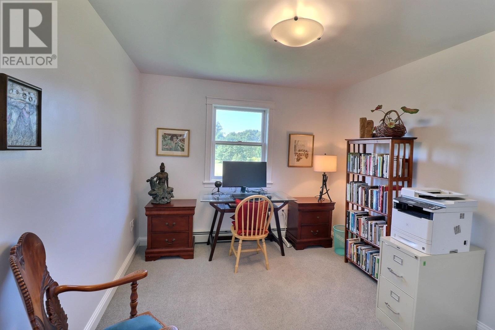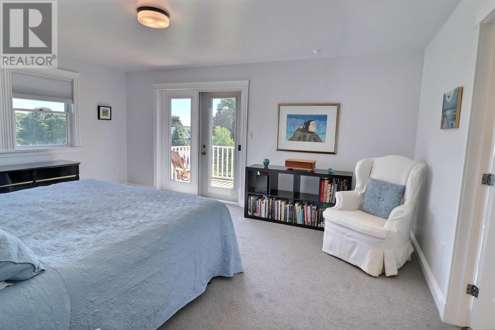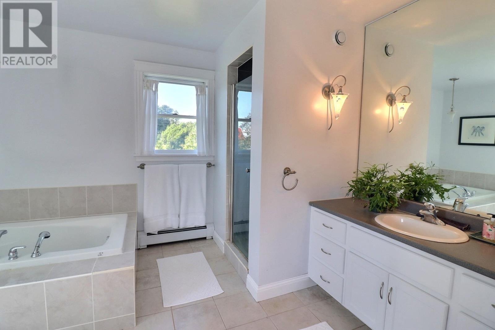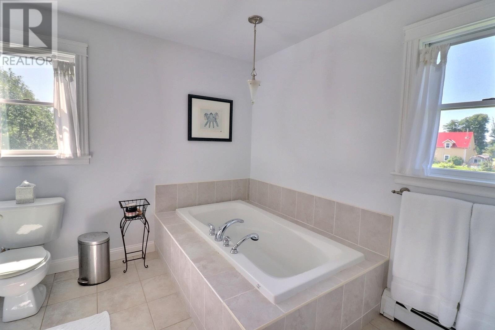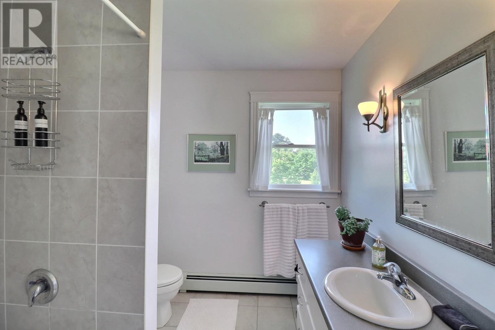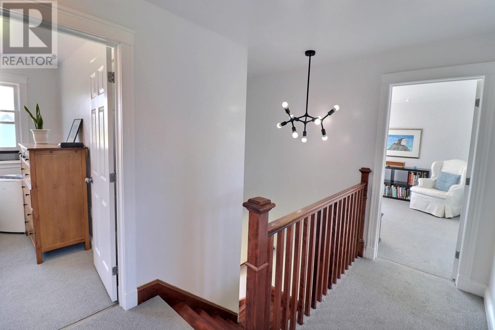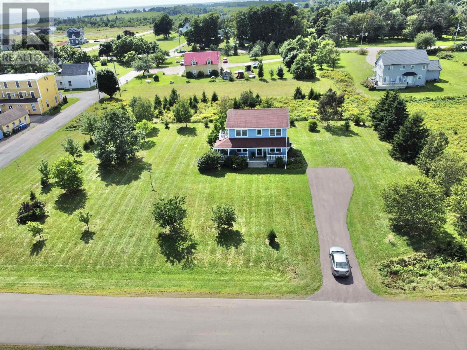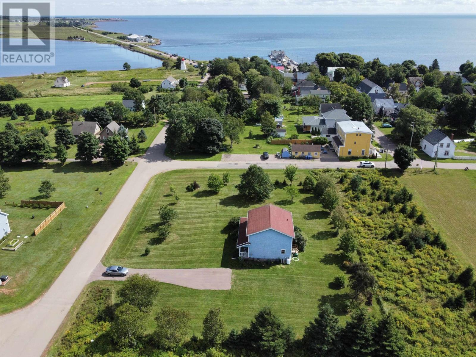3 Bedroom
3 Bathroom
Fireplace
Baseboard Heaters, Hot Water
Partially Landscaped
$639,000
When Viewing This Property On Realtor.ca Please Click On The Multimedia or Virtual Tour Link For More Property Info. Live in one of the Top 25 Most Beautiful Villages in the World (Forbes Magazine, 2025) in Victoria by the Sea, one of PEI?s most well-loved destinations! Ideally located in covenant-protected Dunrovin Estates with deeded beach access, just steps from theatre, shops, restaurants and lobster at the pier. Five minutes to a medical centre, school, pharmacy and general store, with easy access to Charlottetown, Summerside and the Confederation Bridge, and proximity to three airports. With 3 bedrooms, 2.5 baths, and a year-round sunroom, the house offers a large master suite with soaker tub, walk-in closet and water views from your balcony. Sunlight bathes the house from rows of windows, illuminating hardwood floors, doors and trim throughout, a propane fireplace, and a spacious chef?s kitchen with custom-made birch cabinets, perfect for your culinary creations. Appreciate the privacy of a 0.69 acre lot with 40+ trees (cherry, apple, pear, oak, maple, london plane, ash, spruce, birch and yellow-bird magnolia) and underground utility connections. Your backyard is perfect for entertaining, gardening, or sitting quietly with your favourite book on the wraparound veranda, upstairs balcony, or back deck. Recent updates include a home security system, freshly painted interior, upstairs carpeting, upgraded balcony, veranda and deck, and re-graveled driveway, plus electric water heater, fridge, stove, microwave, pantry and kitchen backsplash. Ideal for a growing family with room to expand or empty nesters looking for a unique home that exudes quality, charm and warmth in a scenic location, this is a rare opportunity to enjoy Island living at its best! Confirm with your agent a possible exemption from Canada?s Foreign Buyers Ban. (id:48213)
Property Details
|
MLS® Number
|
202512186 |
|
Property Type
|
Single Family |
|
Community Name
|
Victoria |
|
Amenities Near By
|
Shopping |
|
Community Features
|
Recreational Facilities, School Bus |
|
Equipment Type
|
Propane Tank |
|
Features
|
Treed, Wooded Area, Balcony |
|
Rental Equipment Type
|
Propane Tank |
|
Structure
|
Deck |
|
View Type
|
River View |
Building
|
Bathroom Total
|
3 |
|
Bedrooms Above Ground
|
3 |
|
Bedrooms Total
|
3 |
|
Appliances
|
Cooktop - Electric, Stove, Dishwasher, Dryer, Washer, Microwave, Refrigerator |
|
Basement Development
|
Unfinished |
|
Basement Type
|
Full (unfinished) |
|
Constructed Date
|
2005 |
|
Construction Style Attachment
|
Detached |
|
Exterior Finish
|
Wood Shingles |
|
Fireplace Present
|
Yes |
|
Flooring Type
|
Carpeted, Ceramic Tile, Hardwood |
|
Foundation Type
|
Poured Concrete |
|
Half Bath Total
|
1 |
|
Heating Fuel
|
Oil |
|
Heating Type
|
Baseboard Heaters, Hot Water |
|
Stories Total
|
2 |
|
Total Finished Area
|
1792 Sqft |
|
Type
|
House |
|
Utility Water
|
Municipal Water |
Parking
Land
|
Access Type
|
Year-round Access |
|
Acreage
|
No |
|
Land Amenities
|
Shopping |
|
Land Disposition
|
Cleared |
|
Landscape Features
|
Partially Landscaped |
|
Sewer
|
Septic System |
|
Size Irregular
|
0.69 |
|
Size Total
|
0.69 Ac|1/2 - 1 Acre |
|
Size Total Text
|
0.69 Ac|1/2 - 1 Acre |
Rooms
| Level |
Type |
Length |
Width |
Dimensions |
|
Second Level |
Bedroom |
|
|
9.5X10.3 |
|
Second Level |
Bedroom |
|
|
10X10 |
|
Second Level |
Bath (# Pieces 1-6) |
|
|
10X7.7 |
|
Second Level |
Primary Bedroom |
|
|
13X17.3 |
|
Second Level |
Ensuite (# Pieces 2-6) |
|
|
10X13.4 |
|
Second Level |
Other |
|
|
7.5X5.4 |
|
Main Level |
Dining Room |
|
|
12X14 |
|
Main Level |
Kitchen |
|
|
15X12.3 |
|
Main Level |
Bath (# Pieces 1-6) |
|
|
6.5X6.5 |
|
Main Level |
Sunroom |
|
|
11.6X10.3 |
|
Main Level |
Living Room |
|
|
16.5X13 |
https://www.realtor.ca/real-estate/28363922/20-bardin-street-victoria-victoria


