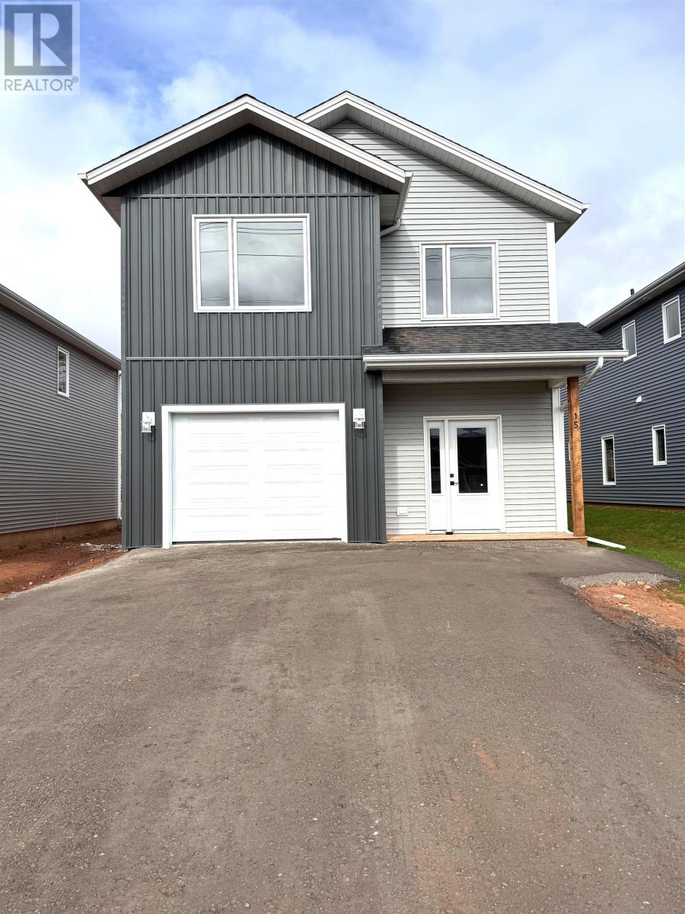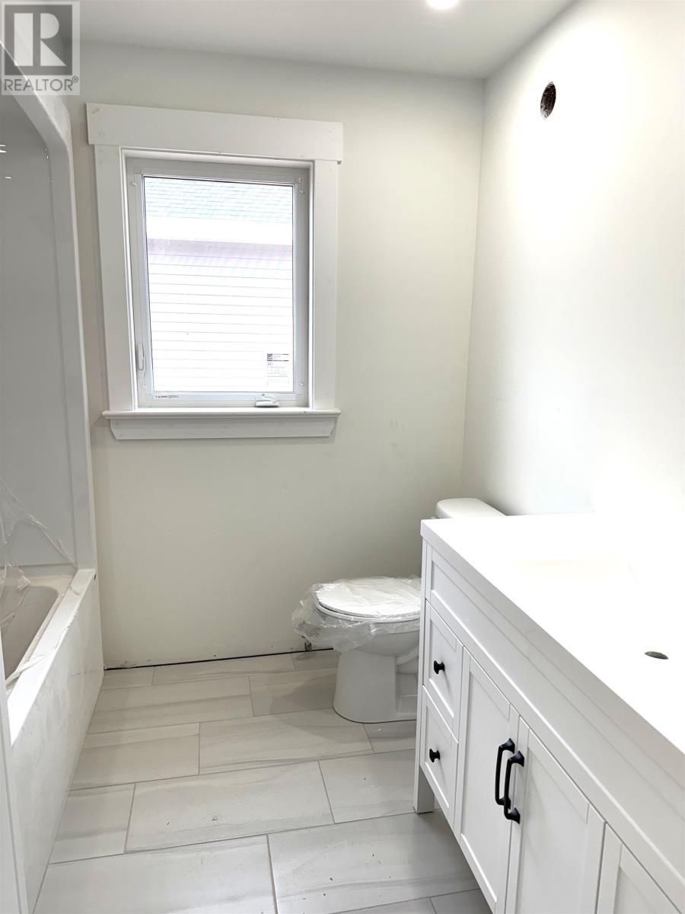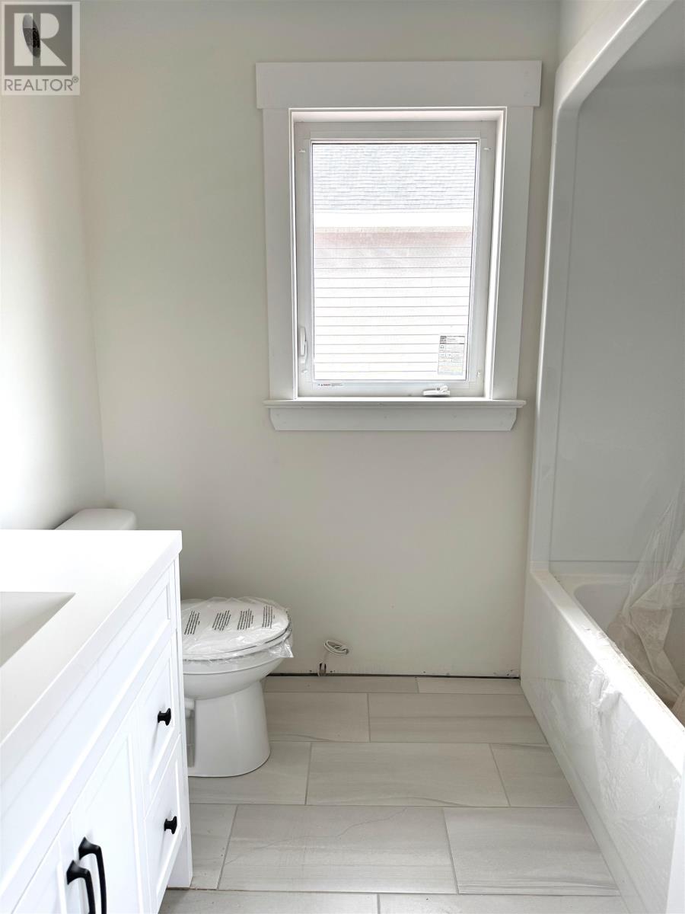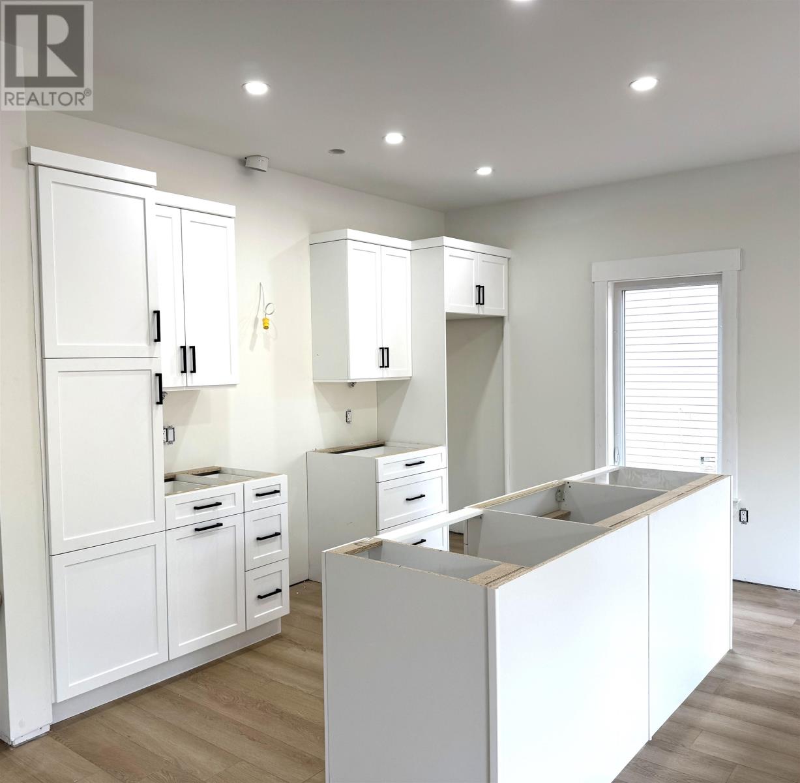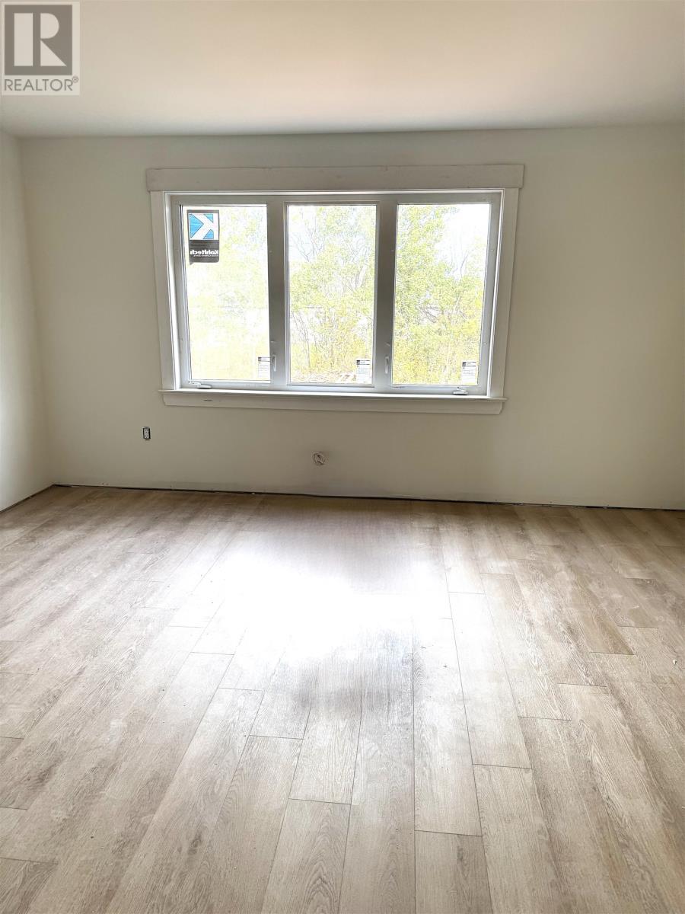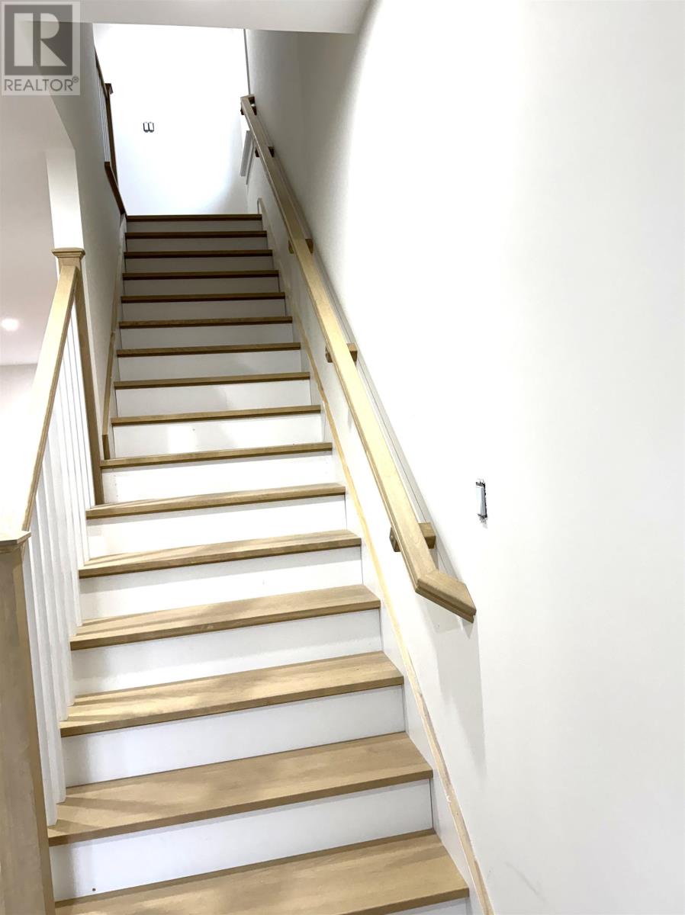3 Bedroom
3 Bathroom
Air Exchanger
Wall Mounted Heat Pump, Radiator
$499,000
Discover modern living in this brand-new, never-lived-in 3-bedroom, 2.5-bathroom masterpiece! 9 foot ceilings on the main level. Spanning 1,856 sq. ft., this thoughtfully designed home offers an open-concept layout perfect for today's lifestyle. The chef's kitchen features sleek stainless steel appliances, quartz countertops, and a spacious island, flowing seamlessly into a bright living area with large windows. The master bedroom is a serene retreat with a walk-in closet and ensuite bathroom. Two additional bedrooms provide ample space for family, guests, plus a top floor home office with a window! Enjoy the convenience of a single-car garage and a low-maintenance lot, ideal for busy professionals or growing families. Nestled in a sought-after neighborhood, you're minutes from top-rated schools, charming parks, and bustling shops and eateries. With modern finishes, energy-efficient systems, and pristine condition, this move-in-ready home is built to impress. Don't miss your chance to own this stunning new construction! Experienced Builder for peace of mind providing an 8 Year LUX Residential Home Warranty included in purchase price. Seller is a real estate agent. (id:48213)
Property Details
|
MLS® Number
|
202526120 |
|
Property Type
|
Single Family |
|
Community Name
|
Charlottetown |
|
Amenities Near By
|
Golf Course, Park, Playground, Public Transit, Shopping |
|
Community Features
|
Recreational Facilities, School Bus |
|
Features
|
Paved Driveway |
Building
|
Bathroom Total
|
3 |
|
Bedrooms Above Ground
|
3 |
|
Bedrooms Total
|
3 |
|
Appliances
|
Range, Dishwasher, Refrigerator |
|
Basement Type
|
None |
|
Constructed Date
|
2025 |
|
Construction Style Attachment
|
Detached |
|
Cooling Type
|
Air Exchanger |
|
Exterior Finish
|
Vinyl |
|
Flooring Type
|
Tile, Vinyl |
|
Foundation Type
|
Concrete Slab |
|
Half Bath Total
|
1 |
|
Heating Fuel
|
Electric |
|
Heating Type
|
Wall Mounted Heat Pump, Radiator |
|
Stories Total
|
2 |
|
Total Finished Area
|
1856 Sqft |
|
Type
|
House |
|
Utility Water
|
Municipal Water |
Parking
Land
|
Acreage
|
No |
|
Land Amenities
|
Golf Course, Park, Playground, Public Transit, Shopping |
|
Land Disposition
|
Cleared |
|
Sewer
|
Municipal Sewage System |
|
Size Irregular
|
0.15 |
|
Size Total
|
0.15 Ac|under 1/2 Acre |
|
Size Total Text
|
0.15 Ac|under 1/2 Acre |
Rooms
| Level |
Type |
Length |
Width |
Dimensions |
|
Second Level |
Den |
|
|
12 x 9.1 |
|
Second Level |
Bedroom |
|
|
13.3 x 12.8 |
|
Second Level |
Bedroom |
|
|
12 x 10.9 |
|
Second Level |
Primary Bedroom |
|
|
14.6 x 16.2 |
|
Second Level |
Ensuite (# Pieces 2-6) |
|
|
8.8 x 7.10 |
|
Second Level |
Bath (# Pieces 1-6) |
|
|
8.4 x 8 |
|
Main Level |
Dining Room |
|
|
12 x12 |
|
Main Level |
Living Room |
|
|
12 x 18.9 |
|
Main Level |
Bath (# Pieces 1-6) |
|
|
6.8 x 5.9 |
|
Main Level |
Mud Room |
|
|
6.4 x 5.9 |
|
Main Level |
Foyer |
|
|
11.6 x 8.7 |
https://www.realtor.ca/real-estate/29003840/15-emily-drive-charlottetown-charlottetown


