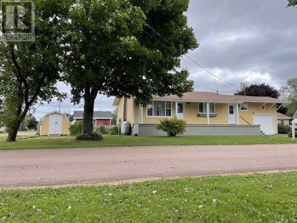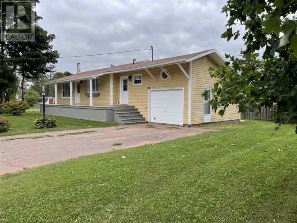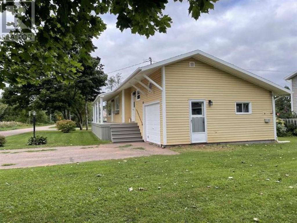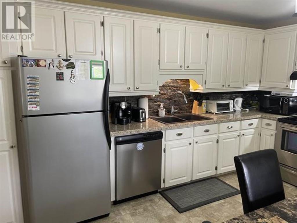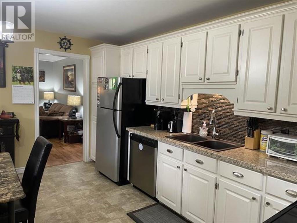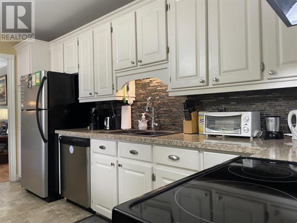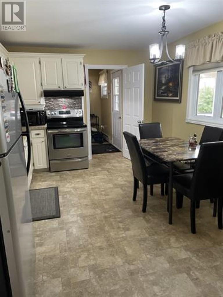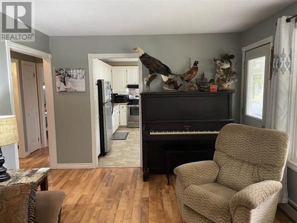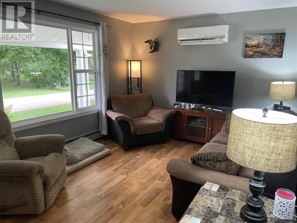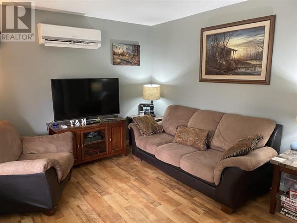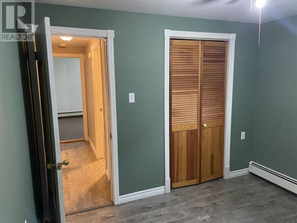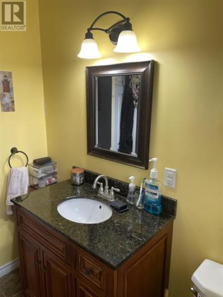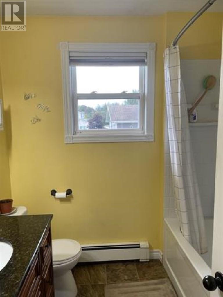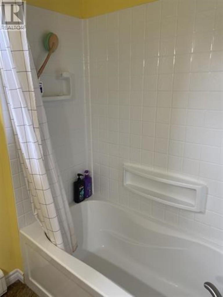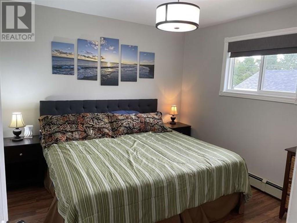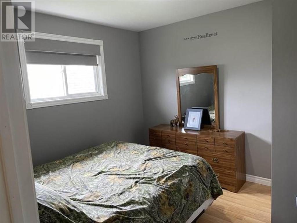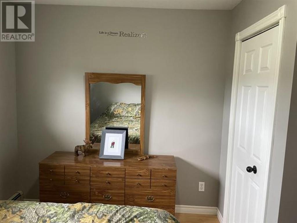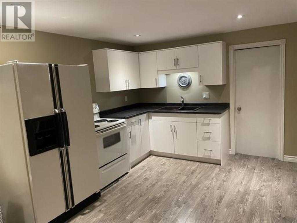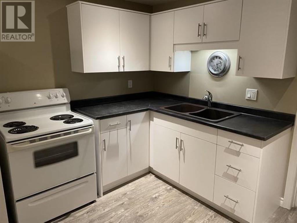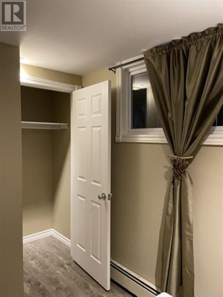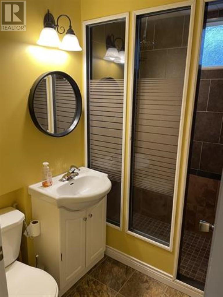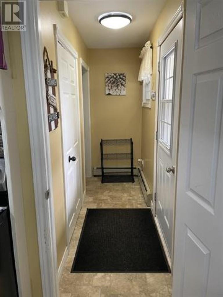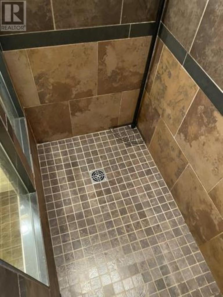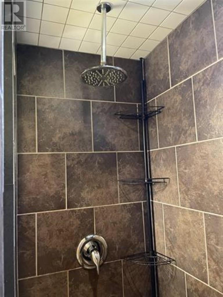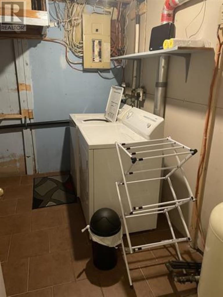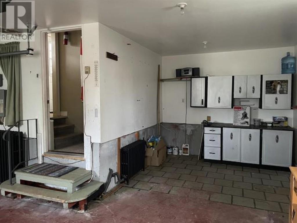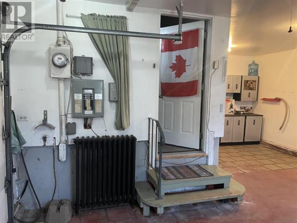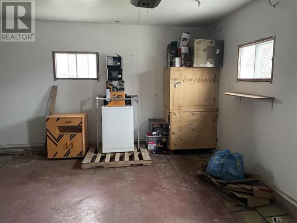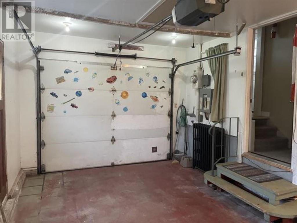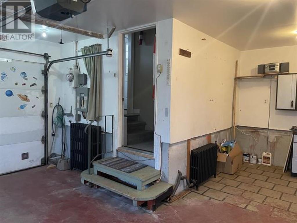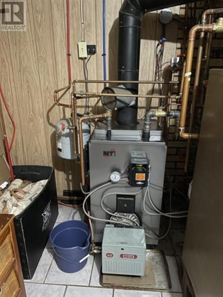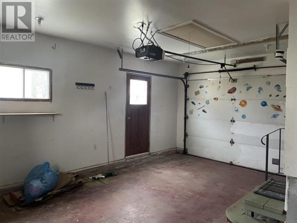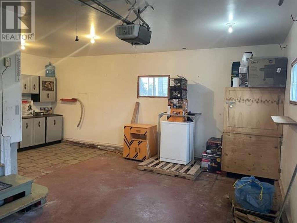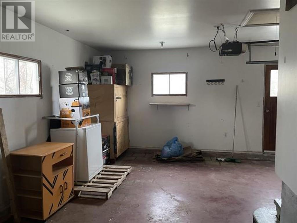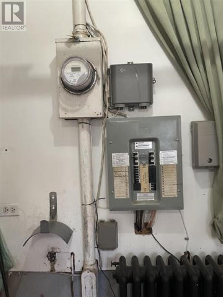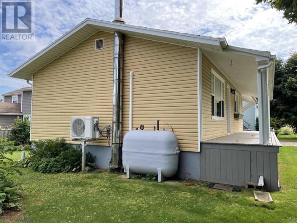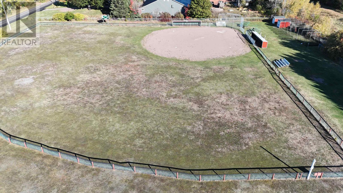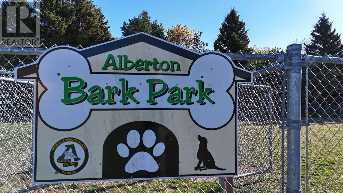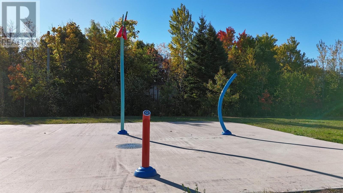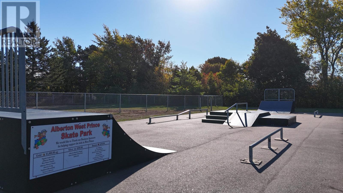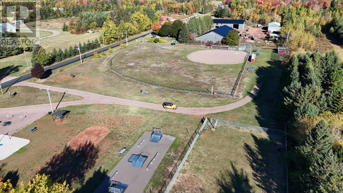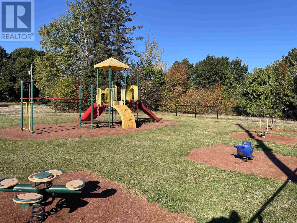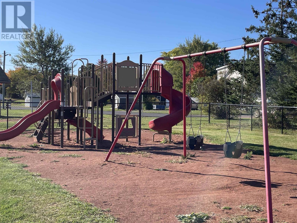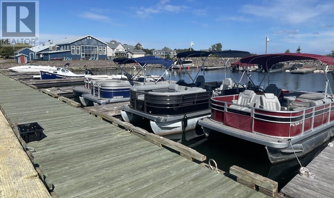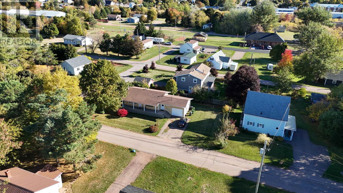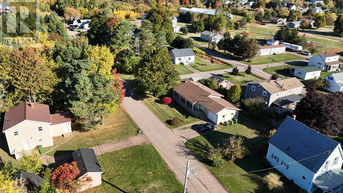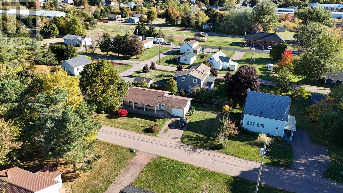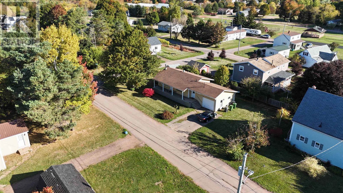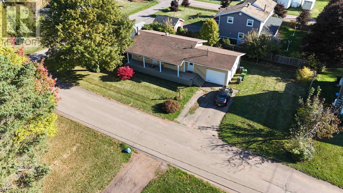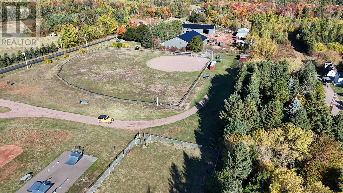4 Bedroom
2 Bathroom
2 Level
Baseboard Heaters, Furnace, Wall Mounted Heat Pump, Hot Water
Landscaped
$345,000
A very well kept and maintained rancher style home with a bright kitchen and spacious living area with two good size main level bedrooms and another two bedrooms downstairs with a generous living area. The main level has a tub and shower bath and the lower level has a tiled shower bathroom complete with towel warmer. Presently the upstairs and the downstairs are leased generating $26,880 per year with a shared laundry area. Home has an attached 20x11.7 heated garage with a 10x10 workshop. Outside there are 2 patio stone pads great for camper setups and a 8x10 storage shed. A wonderful covered verandah where one can enjoy a morning coffee or evening sunsets. Property is a double sized lot with a paved driveway, a 200 amp electrical service with generator hook up, dual AC/heat pump, wood/oil combination furnace, built in central vacuum system. The perimeter has wonderful curb appeal offering perennials, shrubs and trees and a well kept front and back lawn and garden. Property has municipal sewer services with its own well. It's conveniently located near the skate park, softball field, hockey rink, outdoor volleyball court, Confederation Trail, dog park, paved walking track for seniors, library, and local shopping amenities are walking distance from this wonderful rancher. Appliances include two stoves, two refrigerators, washer and dryer and a dishwasher. Whether you're a first-time buyer potentially eligible for financial assistance or an investor seeking a high-yield opportunity this may be the property of opportunity. (id:48213)
Property Details
|
MLS® Number
|
202525575 |
|
Property Type
|
Single Family |
|
Community Name
|
Alberton |
|
Amenities Near By
|
Golf Course, Park, Playground, Public Transit, Shopping |
|
Community Features
|
Recreational Facilities, School Bus |
|
Features
|
Paved Driveway, Level |
|
Structure
|
Shed |
Building
|
Bathroom Total
|
2 |
|
Bedrooms Above Ground
|
2 |
|
Bedrooms Below Ground
|
2 |
|
Bedrooms Total
|
4 |
|
Appliances
|
Central Vacuum, Range, Dishwasher, Dryer, Washer, Refrigerator |
|
Architectural Style
|
2 Level |
|
Constructed Date
|
1978 |
|
Construction Style Attachment
|
Detached |
|
Exterior Finish
|
Vinyl |
|
Flooring Type
|
Ceramic Tile, Laminate, Vinyl |
|
Foundation Type
|
Poured Concrete |
|
Heating Fuel
|
Electric, Oil, Wood |
|
Heating Type
|
Baseboard Heaters, Furnace, Wall Mounted Heat Pump, Hot Water |
|
Total Finished Area
|
1462 Sqft |
|
Type
|
House |
|
Utility Water
|
Drilled Well |
Parking
|
Attached Garage
|
|
|
Heated Garage
|
|
Land
|
Acreage
|
No |
|
Land Amenities
|
Golf Course, Park, Playground, Public Transit, Shopping |
|
Land Disposition
|
Cleared |
|
Landscape Features
|
Landscaped |
|
Sewer
|
Municipal Sewage System |
|
Size Irregular
|
0.2 |
|
Size Total
|
0.2 Ac|under 1/2 Acre |
|
Size Total Text
|
0.2 Ac|under 1/2 Acre |
Rooms
| Level |
Type |
Length |
Width |
Dimensions |
|
Basement |
Kitchen |
|
|
15.8x10.7 |
|
Basement |
Storage |
|
|
11x8.5 |
|
Basement |
Bedroom |
|
|
13.3x10 |
|
Basement |
Bedroom |
|
|
10x9.7 |
|
Basement |
Bath (# Pieces 1-6) |
|
|
6.6x5.5 |
|
Basement |
Laundry Room |
|
|
TBD |
|
Main Level |
Bath (# Pieces 1-6) |
|
|
7x7.4 |
|
Main Level |
Kitchen |
|
|
11x14 |
|
Main Level |
Living Room |
|
|
11x16.5 |
|
Main Level |
Bedroom |
|
|
11x10.3 |
|
Main Level |
Bedroom |
|
|
10x10.3 |
https://www.realtor.ca/real-estate/28975889/14-pope-street-alberton-alberton


