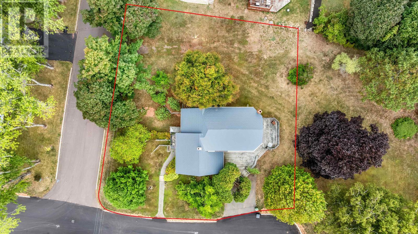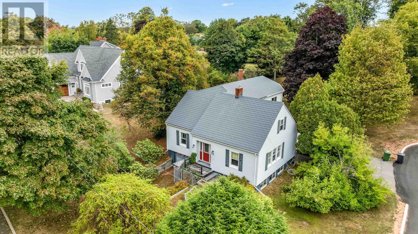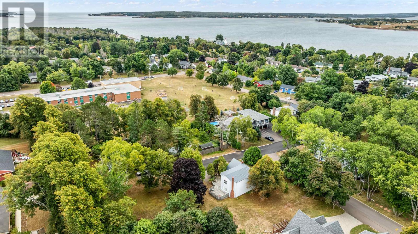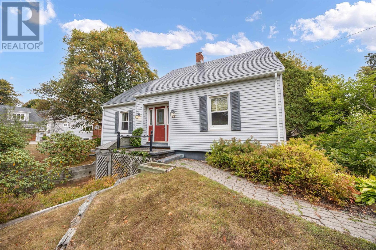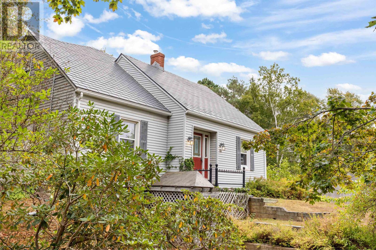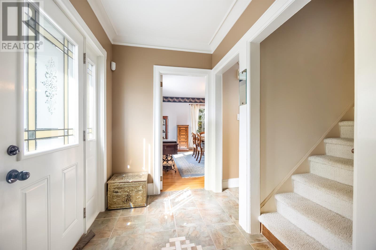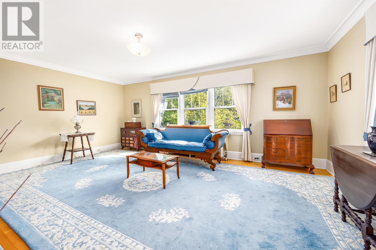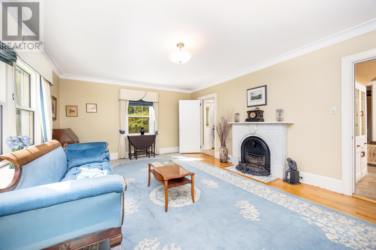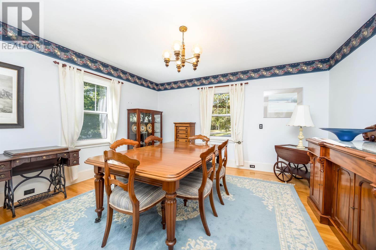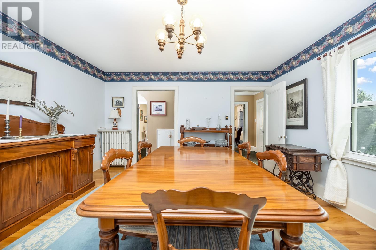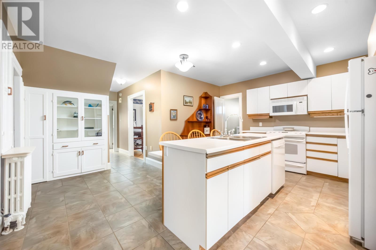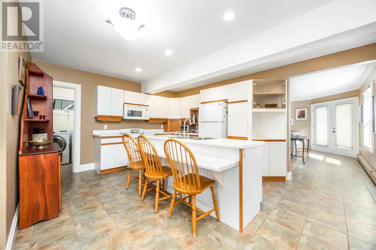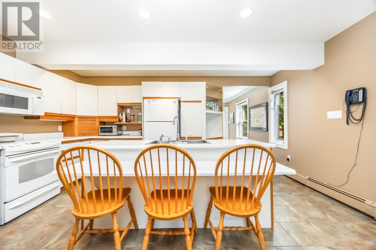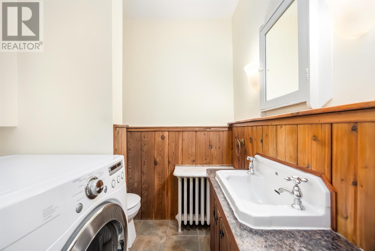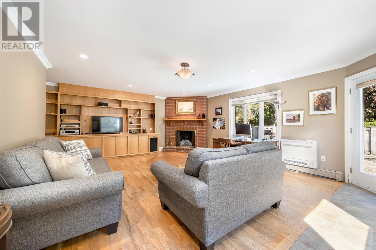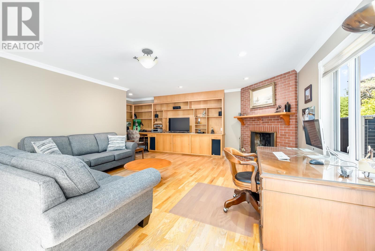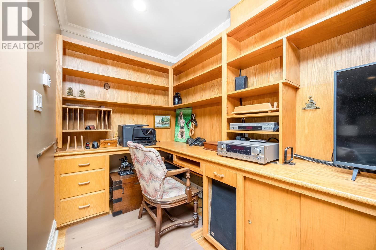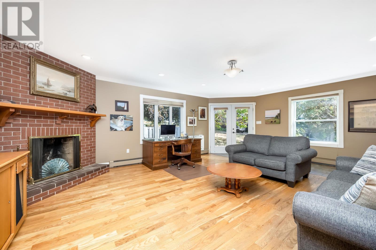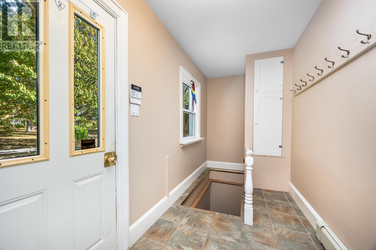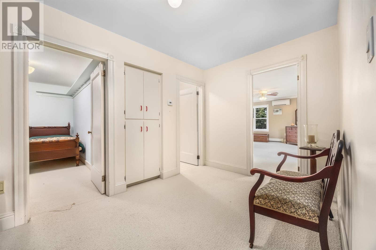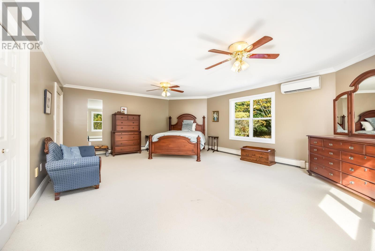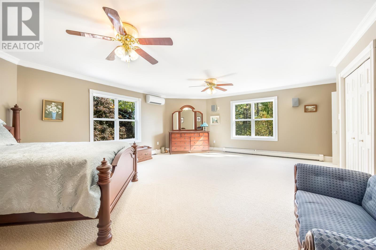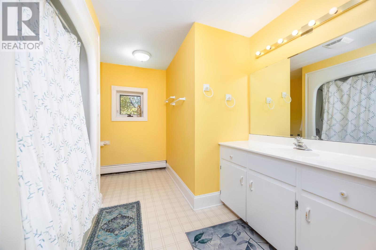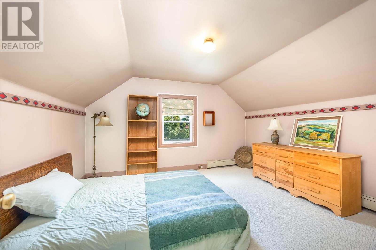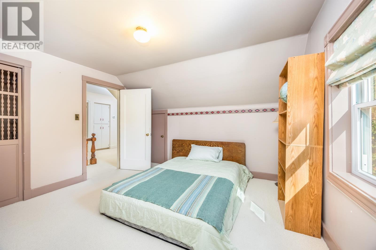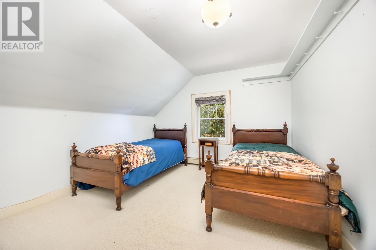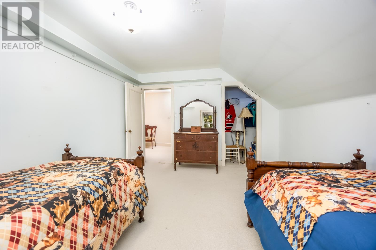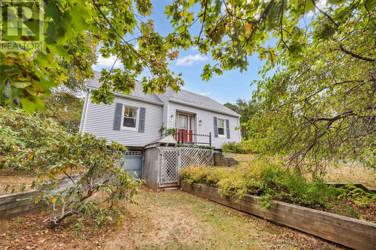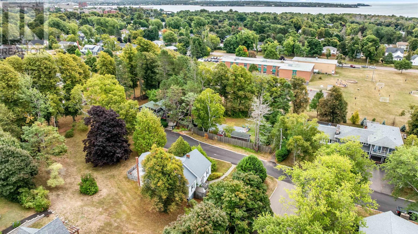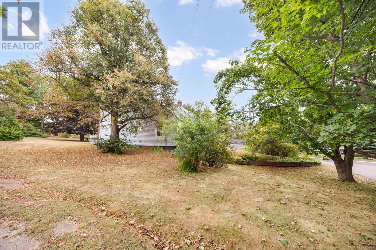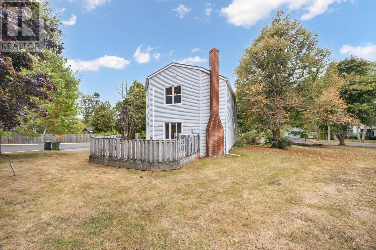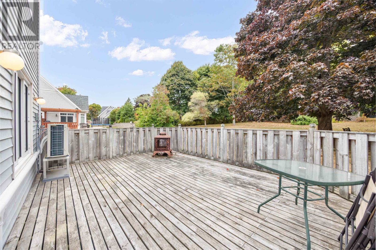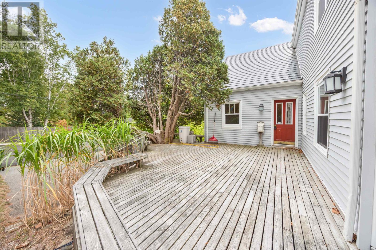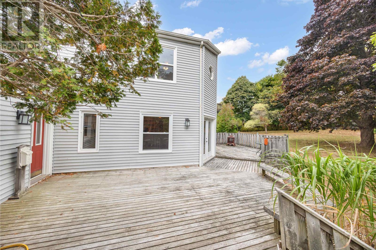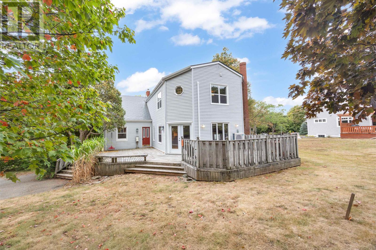3 Bedroom
2 Bathroom
Fireplace
Baseboard Heaters, Furnace, Wall Mounted Heat Pump, Hot Water, Radiator
$699,900
Located in Charlottetown's beautiful Brighton neighbourhood, 12 Newbery Lane is a classic family home with great potential. Sitting on a 0.29-acre lot, it?s adjacent to West Kent Elementary School and within the Colonel Gray Family of Schools. Just a short walk to Victoria Park and downtown Charlottetown, this home offers convenience and charm. With three bedrooms, 1.5 bathrooms, a spacious primary bedroom, and plenty of natural light, it?s perfect for family living. The main level features a kitchen, half-bath/laundry area, living room, formal dining room, and den. The lower level features a rec room, photographer?s darkroom, and shop/utility space, plus a single-car garage. With a steel roof and landscaped yard, this property offers ample space and renovation potential to create your dream home. Don?t miss this opportunity - book your private showing today. (id:48213)
Property Details
|
MLS® Number
|
202524541 |
|
Property Type
|
Single Family |
|
Community Name
|
Charlottetown |
|
Amenities Near By
|
Golf Course, Park, Playground, Public Transit, Shopping |
|
Community Features
|
School Bus |
|
Equipment Type
|
Propane Tank |
|
Features
|
Hardwood Bush, Paved Driveway |
|
Rental Equipment Type
|
Propane Tank |
|
Structure
|
Deck |
Building
|
Bathroom Total
|
2 |
|
Bedrooms Above Ground
|
3 |
|
Bedrooms Total
|
3 |
|
Appliances
|
Alarm System, Central Vacuum, Oven, Stove, Dishwasher, Dryer, Washer, Freezer - Chest, Garburator, Refrigerator, Water Meter |
|
Basement Development
|
Partially Finished |
|
Basement Type
|
Full (partially Finished) |
|
Constructed Date
|
1954 |
|
Construction Style Attachment
|
Detached |
|
Exterior Finish
|
Vinyl |
|
Fireplace Present
|
Yes |
|
Flooring Type
|
Carpeted, Hardwood, Tile |
|
Foundation Type
|
Poured Concrete |
|
Half Bath Total
|
1 |
|
Heating Fuel
|
Electric, Oil, Propane, Wood |
|
Heating Type
|
Baseboard Heaters, Furnace, Wall Mounted Heat Pump, Hot Water, Radiator |
|
Stories Total
|
2 |
|
Total Finished Area
|
3580 Sqft |
|
Type
|
House |
|
Utility Water
|
Municipal Water |
Parking
Land
|
Access Type
|
Year-round Access |
|
Acreage
|
No |
|
Land Amenities
|
Golf Course, Park, Playground, Public Transit, Shopping |
|
Land Disposition
|
Cleared |
|
Sewer
|
Municipal Sewage System |
|
Size Irregular
|
0.29 |
|
Size Total
|
0.2900|under 1/2 Acre |
|
Size Total Text
|
0.2900|under 1/2 Acre |
Rooms
| Level |
Type |
Length |
Width |
Dimensions |
|
Second Level |
Primary Bedroom |
|
|
19 x 22 |
|
Second Level |
Bath (# Pieces 1-6) |
|
|
14 x 9 |
|
Second Level |
Bedroom |
|
|
14 x 11 |
|
Second Level |
Bedroom |
|
|
12 x 13 |
|
Lower Level |
Recreational, Games Room |
|
|
21 x 20 |
|
Main Level |
Kitchen |
|
|
16 x 12.5 |
|
Main Level |
Great Room |
|
|
13.5 x 19.4 |
|
Main Level |
Dining Room |
|
|
14 x 14 |
|
Main Level |
Living Room |
|
|
22.2 x 16.4 |
|
Main Level |
Laundry / Bath |
|
|
8 x 6 |
https://www.realtor.ca/real-estate/28923664/12-newbery-lane-charlottetown-charlottetown


