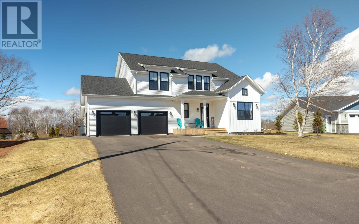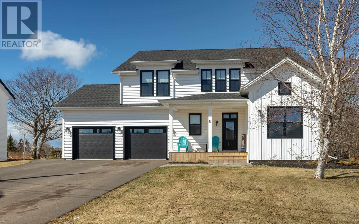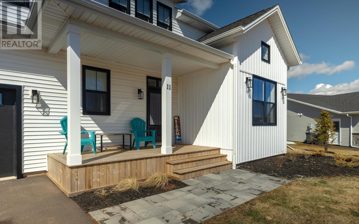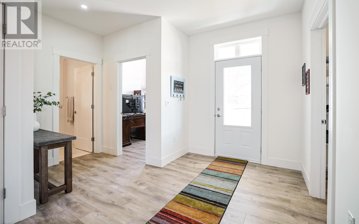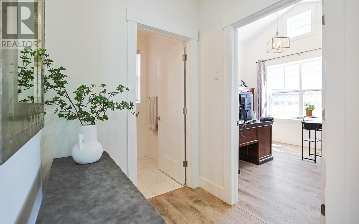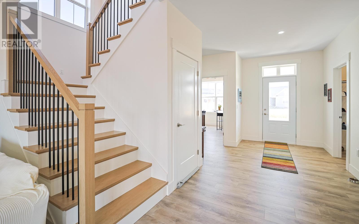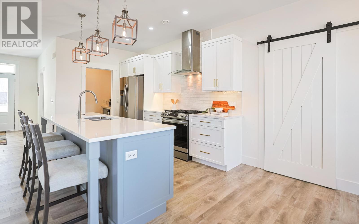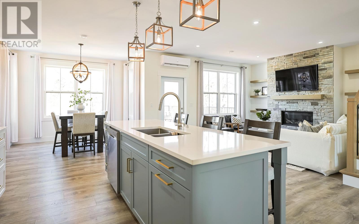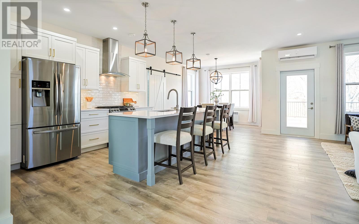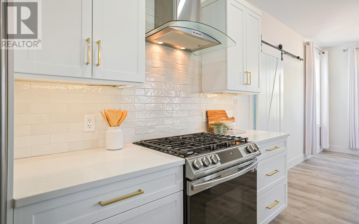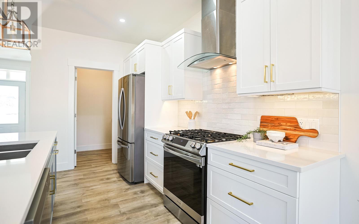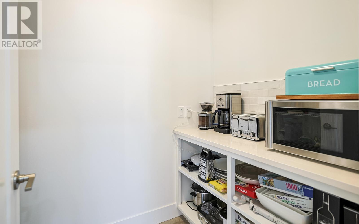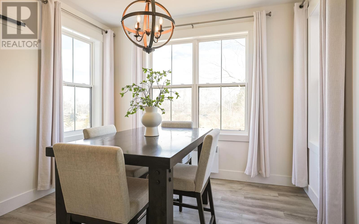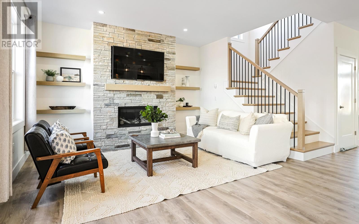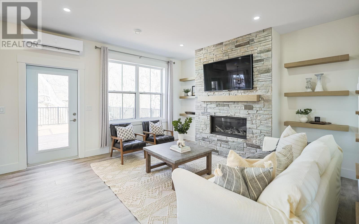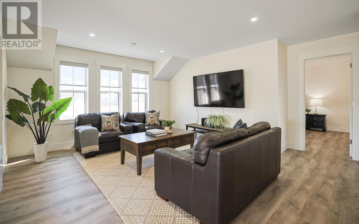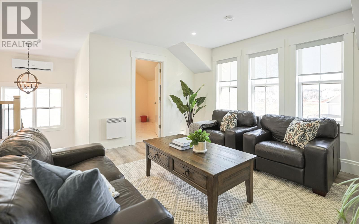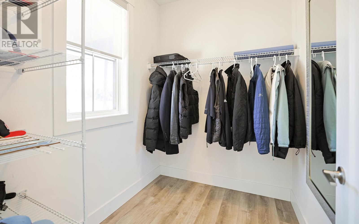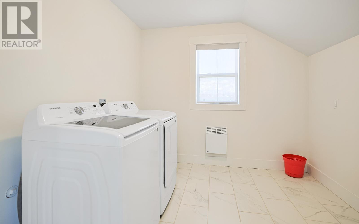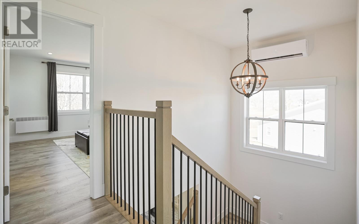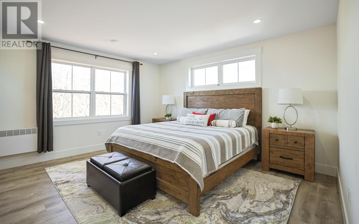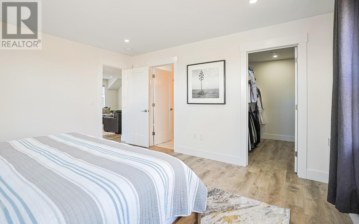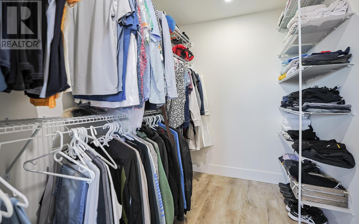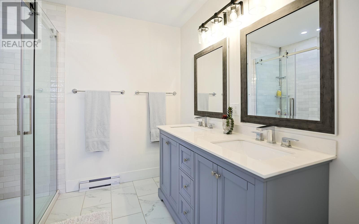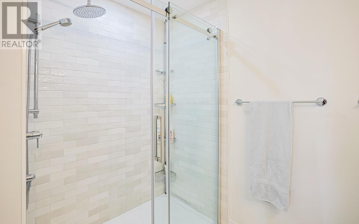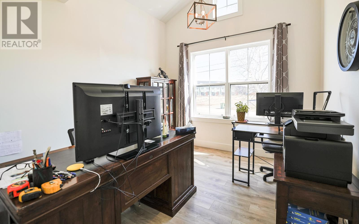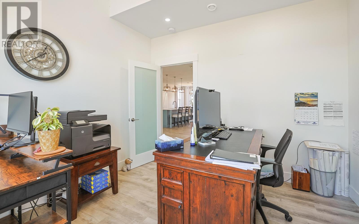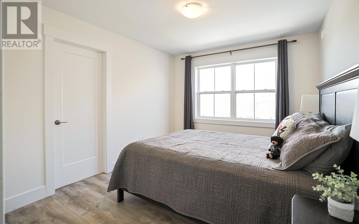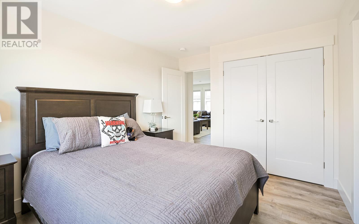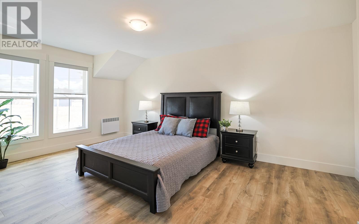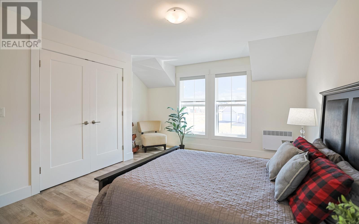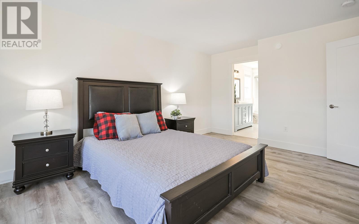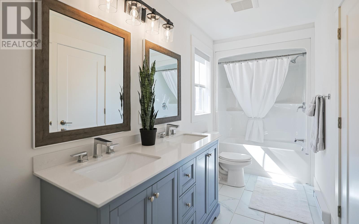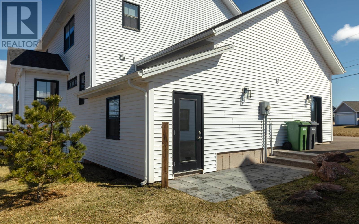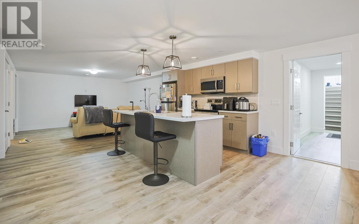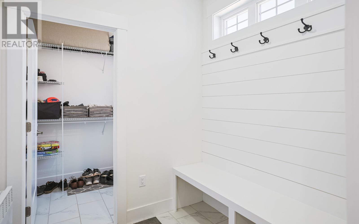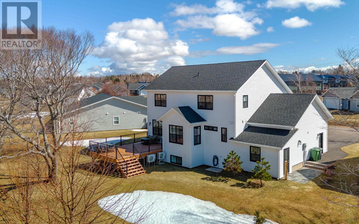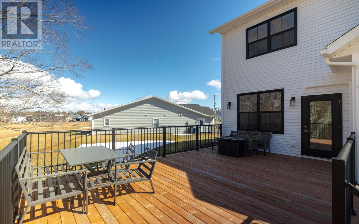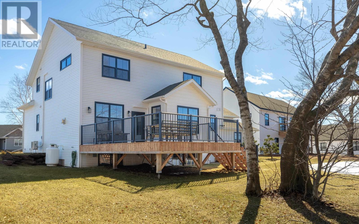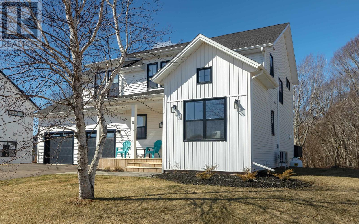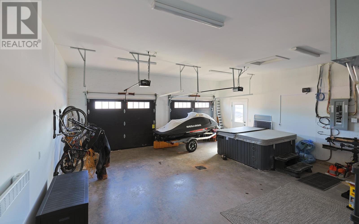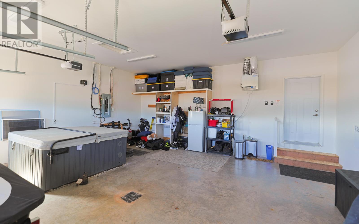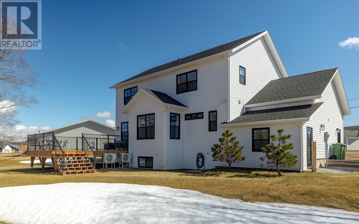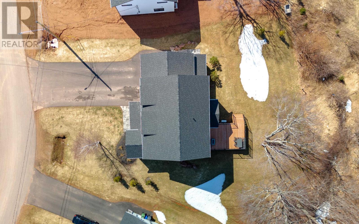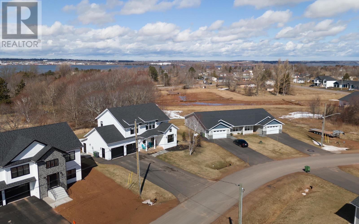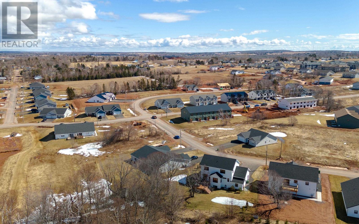4 Bedroom
4 Bathroom
Fireplace
Air Exchanger
Baseboard Heaters, Wall Mounted Heat Pump
Landscaped
$849,000
Welcome to 11 Smallwood Terrace, an exquisite residence nestled in the heart of desirable Stratford. This beautiful custom-built home, set on a generous 0.32-acre lot, offers a remarkable living experience for families and professionals alike, mere minutes from the Hillsborough Bridge and downtown Charlottetown. Stepping inside, you are greeted by a spacious, bright foyer, unfolding into an open-concept eat-in kitchen, living, and dining room ? perfect for entertaining and family gatherings. The living area boasts a stunning gas and stone fireplace feature wall, complemented by modern lighting fixtures that add to the warm ambiance of the home. The kitchen, a chef's delight, features solid surface countertops, top-of-the-line stainless steel appliances including a gas cooktop and oven, and a sizeable island providing ample seating. A convenient walk-in pantry amplifies the functionality of the space. For those who work from home, the main floor office is a dream come true, providing a peaceful retreat for productivity. Upstairs, the property continues to impress with a large main bathroom and two well-appointed bedrooms. The expansive master bedroom with a walk-in closet and a full ensuite, equipped with a custom shower for the ultimate relaxation. Stratford's most sought-after neighbourhood is home to top-rated schools and all essential amenities. The property is engineered for comfort with heat pumps for efficient heating and A/C, and an income suite offering an additional bedroom, kitchen, bathroom, laundry, and private entrance ? ideal for multi-generational living or hosting extended family. With a double attached garage and a large private lot, this residence at 11 Smallwood Terrace is a sanctuary of modern luxury and convenience, waiting to welcome you home. (id:48213)
Property Details
|
MLS® Number
|
202405033 |
|
Property Type
|
Single Family |
|
Community Name
|
Stratford |
|
Amenities Near By
|
Golf Course, Park, Playground, Public Transit, Shopping |
|
Community Features
|
Recreational Facilities, School Bus |
|
Equipment Type
|
Propane Tank |
|
Rental Equipment Type
|
Propane Tank |
|
Structure
|
Deck |
Building
|
Bathroom Total
|
4 |
|
Bedrooms Above Ground
|
3 |
|
Bedrooms Below Ground
|
1 |
|
Bedrooms Total
|
4 |
|
Appliances
|
Cooktop - Propane, Oven - Propane, Dishwasher, Microwave, Refrigerator |
|
Constructed Date
|
2023 |
|
Construction Style Attachment
|
Detached |
|
Cooling Type
|
Air Exchanger |
|
Exterior Finish
|
Vinyl |
|
Fireplace Present
|
Yes |
|
Flooring Type
|
Laminate, Tile |
|
Foundation Type
|
Poured Concrete |
|
Half Bath Total
|
1 |
|
Heating Fuel
|
Electric, Propane |
|
Heating Type
|
Baseboard Heaters, Wall Mounted Heat Pump |
|
Stories Total
|
2 |
|
Total Finished Area
|
3443 Sqft |
|
Type
|
House |
|
Utility Water
|
Municipal Water |
Parking
|
Attached Garage
|
|
|
Paved Yard
|
|
Land
|
Acreage
|
No |
|
Land Amenities
|
Golf Course, Park, Playground, Public Transit, Shopping |
|
Landscape Features
|
Landscaped |
|
Sewer
|
Municipal Sewage System |
|
Size Irregular
|
0.32 |
|
Size Total
|
0.3200|under 1/2 Acre |
|
Size Total Text
|
0.3200|under 1/2 Acre |
Rooms
| Level |
Type |
Length |
Width |
Dimensions |
|
Second Level |
Primary Bedroom |
|
|
13.5 x 14 |
|
Second Level |
Bedroom |
|
|
10 x 12 |
|
Second Level |
Bedroom |
|
|
11.6 x 17 |
|
Second Level |
Recreational, Games Room |
|
|
12.5 x 15 |
|
Second Level |
Laundry Room |
|
|
9.9 x 9 |
|
Lower Level |
Kitchen |
|
|
KIT/LIV 14.7 X 36.3 |
|
Lower Level |
Bedroom |
|
|
10.4 X 11.6 |
|
Main Level |
Den |
|
|
11 x 12 |
|
Main Level |
Kitchen |
|
|
KIT/LR/DR open |
https://www.realtor.ca/real-estate/26646739/11-smallwood-terrace-stratford-stratford


